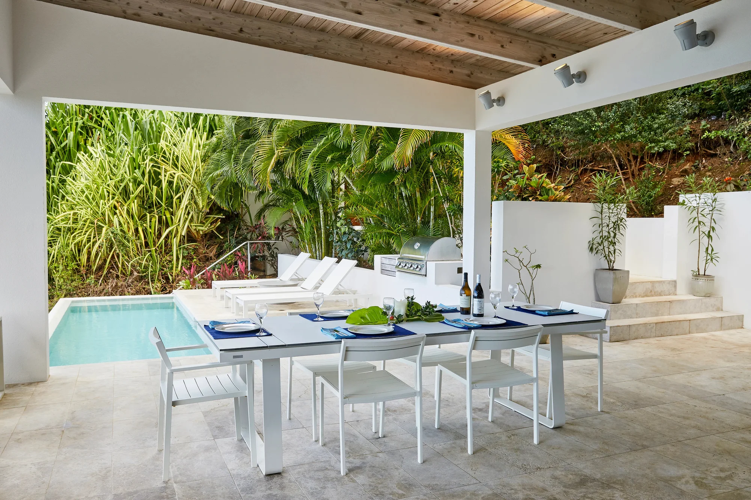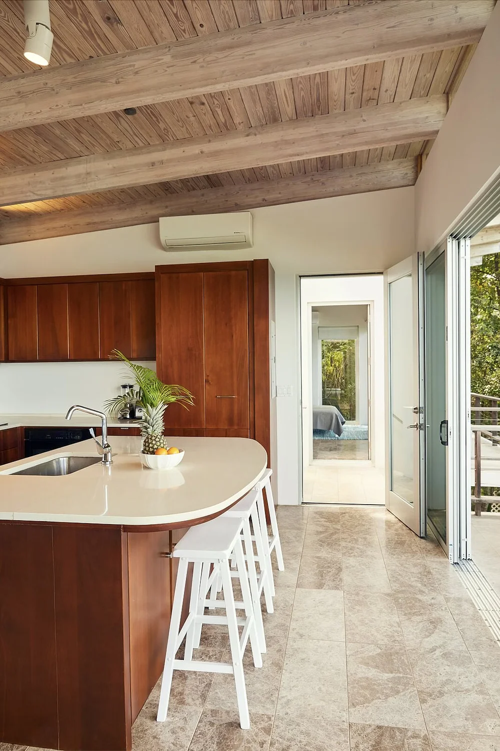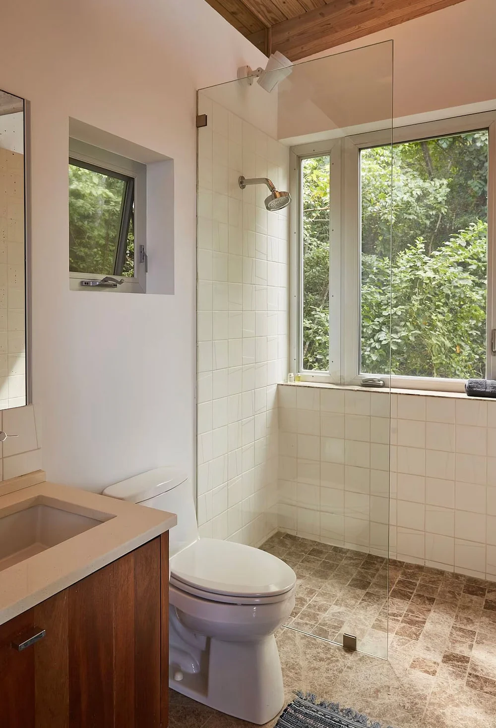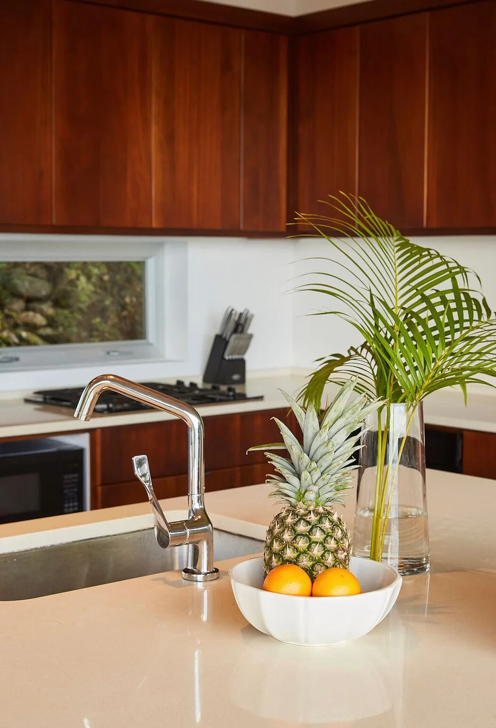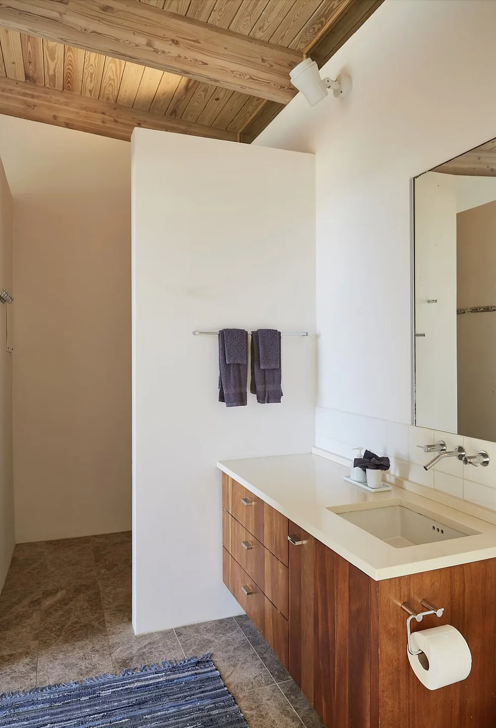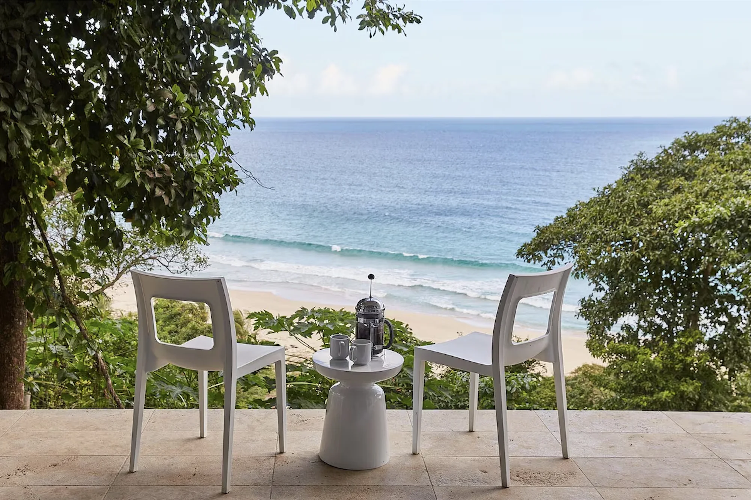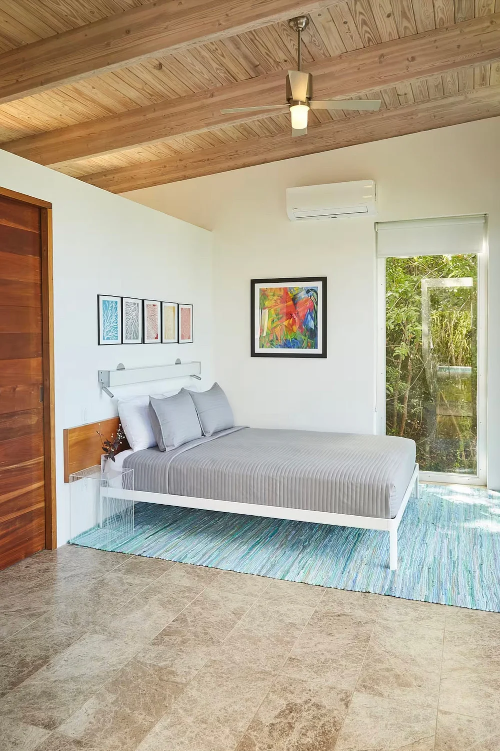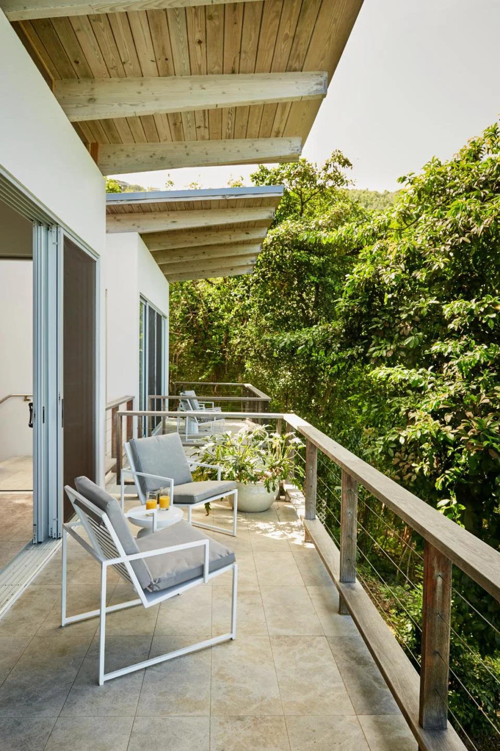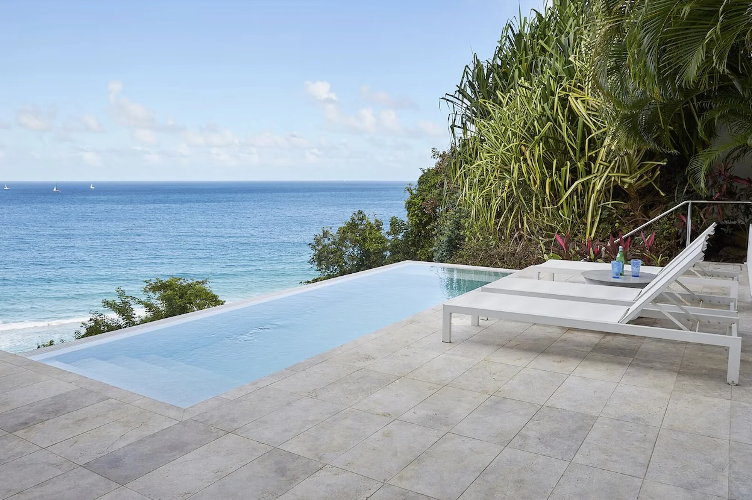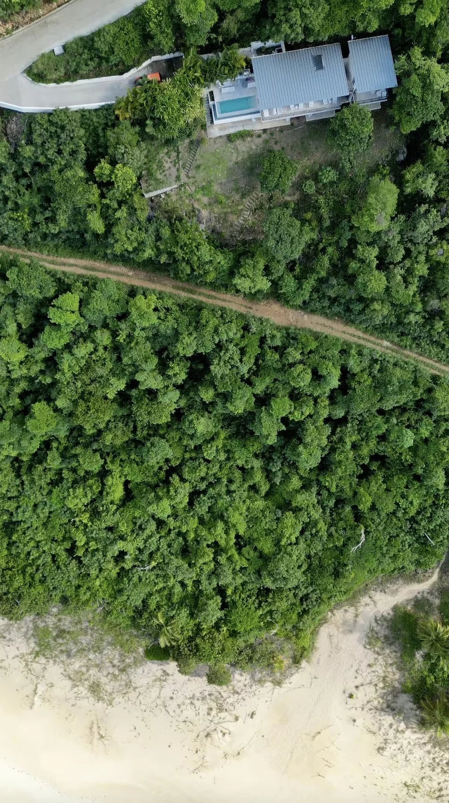2013
Tortola, British Virgin Islands
Architecture
Interiors
Furnishings
Lighting Design
Landscape Coordination
Public / Residential
Neal Deputy
Brent Brydon
Providence Engineering
Quality Construction
Simin’s Custom Sewing
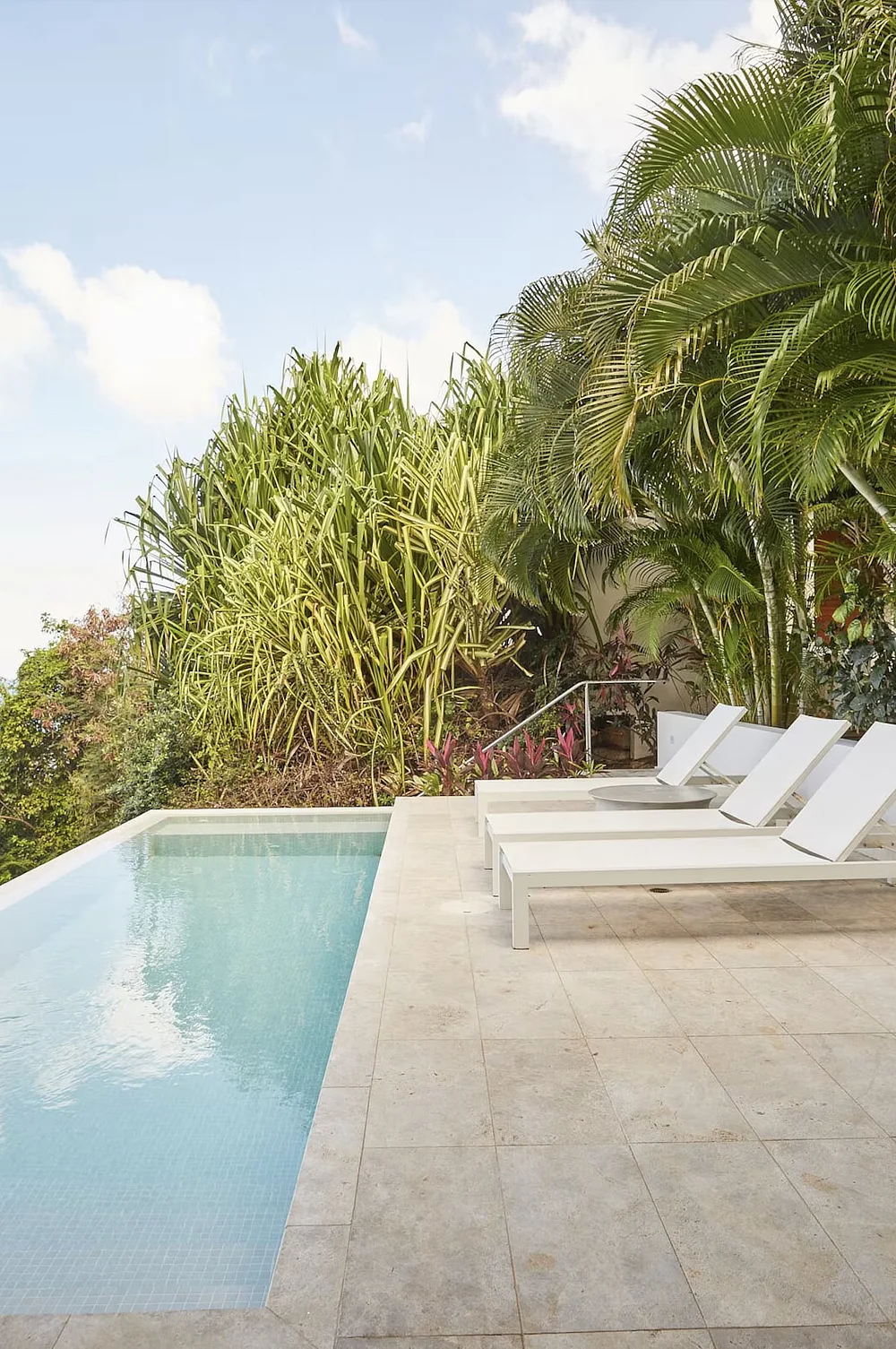
Villa Ventana is located on the north side of Tortola Island, British Virgin Islands, in Trunk Bay above a pristine beach. The house is made up of two pavilions with single slope roofs that align themselves with a rectangular pool narrowly along a few contours on its steep site. The tropical weather allows this compact three-bedroom, three-bath house to feel expansive because of the use of large sliding doors and the continuity of materials from interior to exterior.
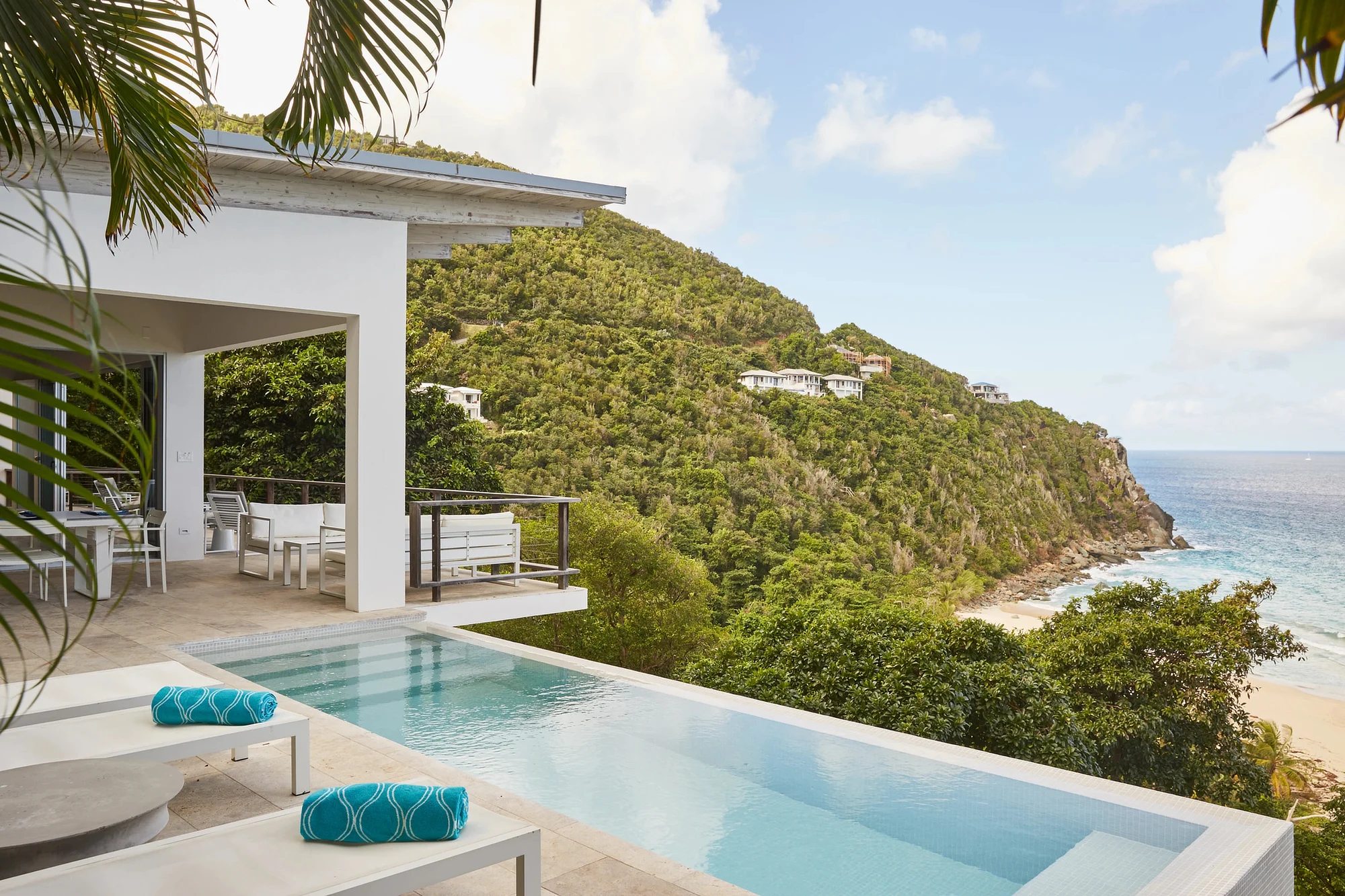
Established as a compact house by Miami architect Neal Deputy, formwork extended the minimalist design strategy to the layout of the rooms, finishes, lighting and furnishings. The same wall, floor and ceiling materials continue from interior to exterior spaces making the large multi-panel sliding doors the only separation between interior and exterior. With the door panels retracted, the house becomes one large series terraces, some covered and others open to the sky.
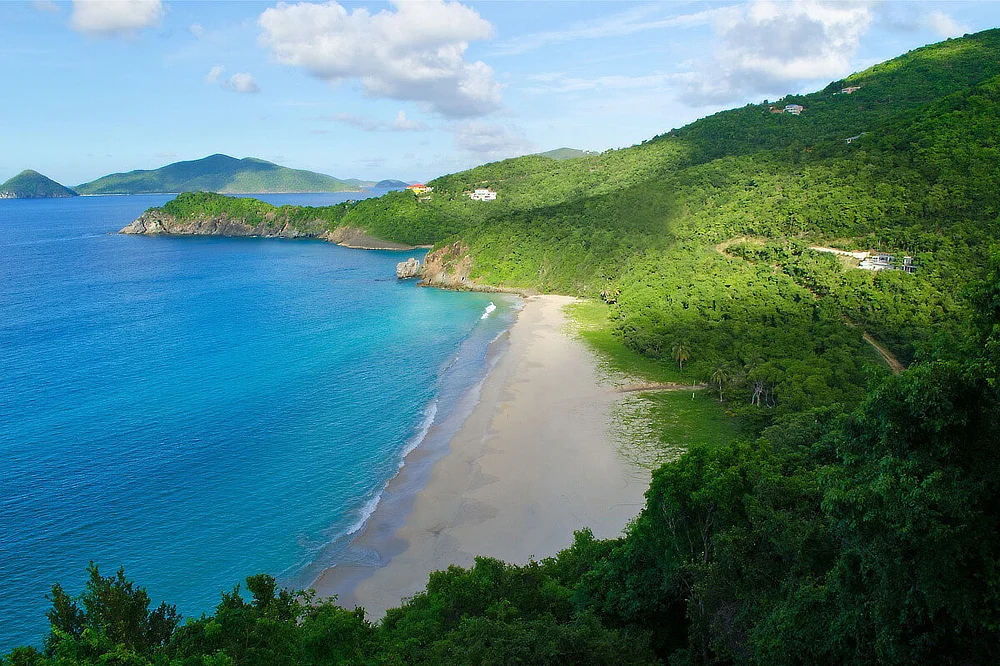
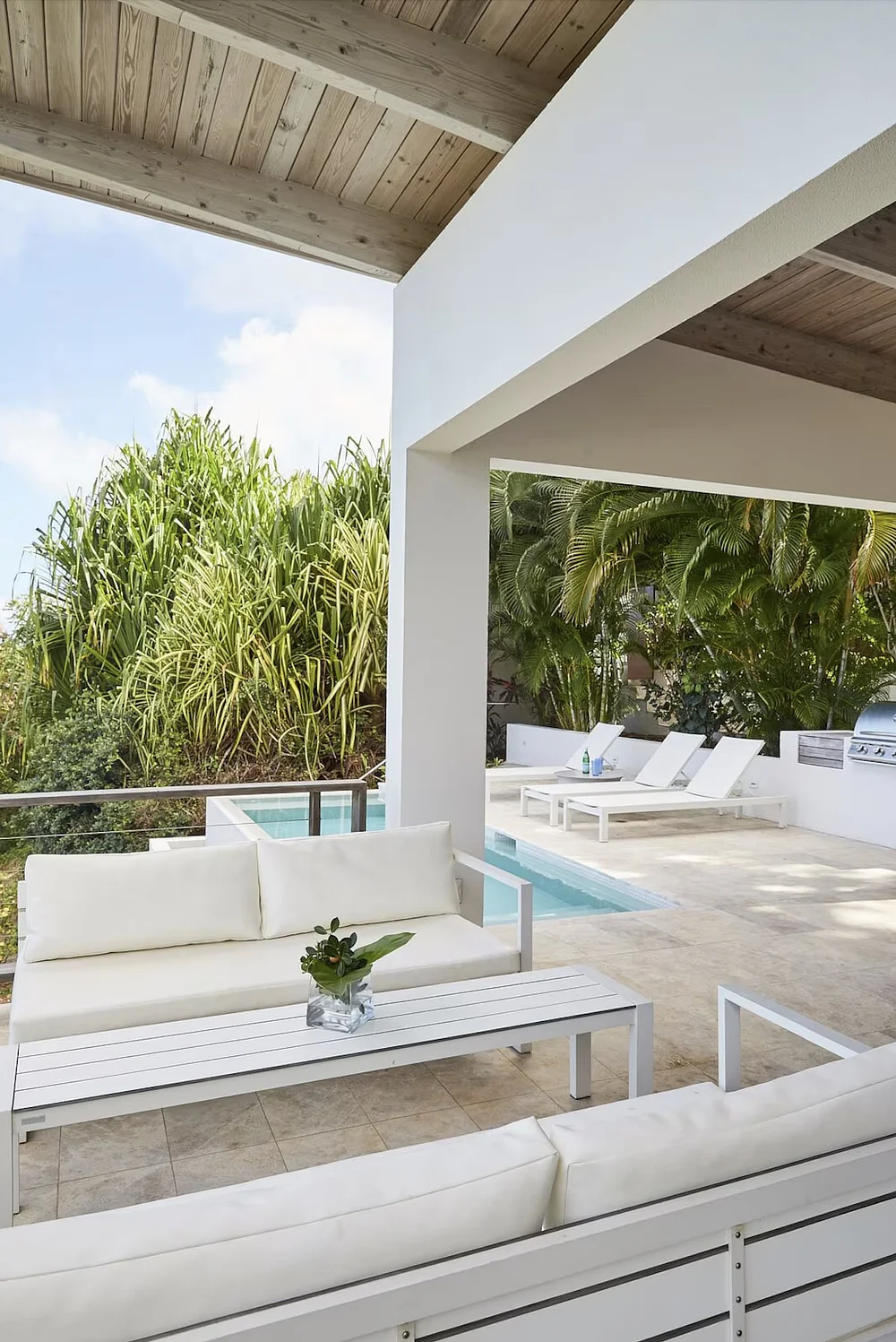
Light sand limestone floors, warm white stucco walls, pickled wood ceilings and silver metal accents establish a quiet backdrop that allows the blue of the ocean water and sky along with the greens and pops of color in the tropical plants to be the main characters.
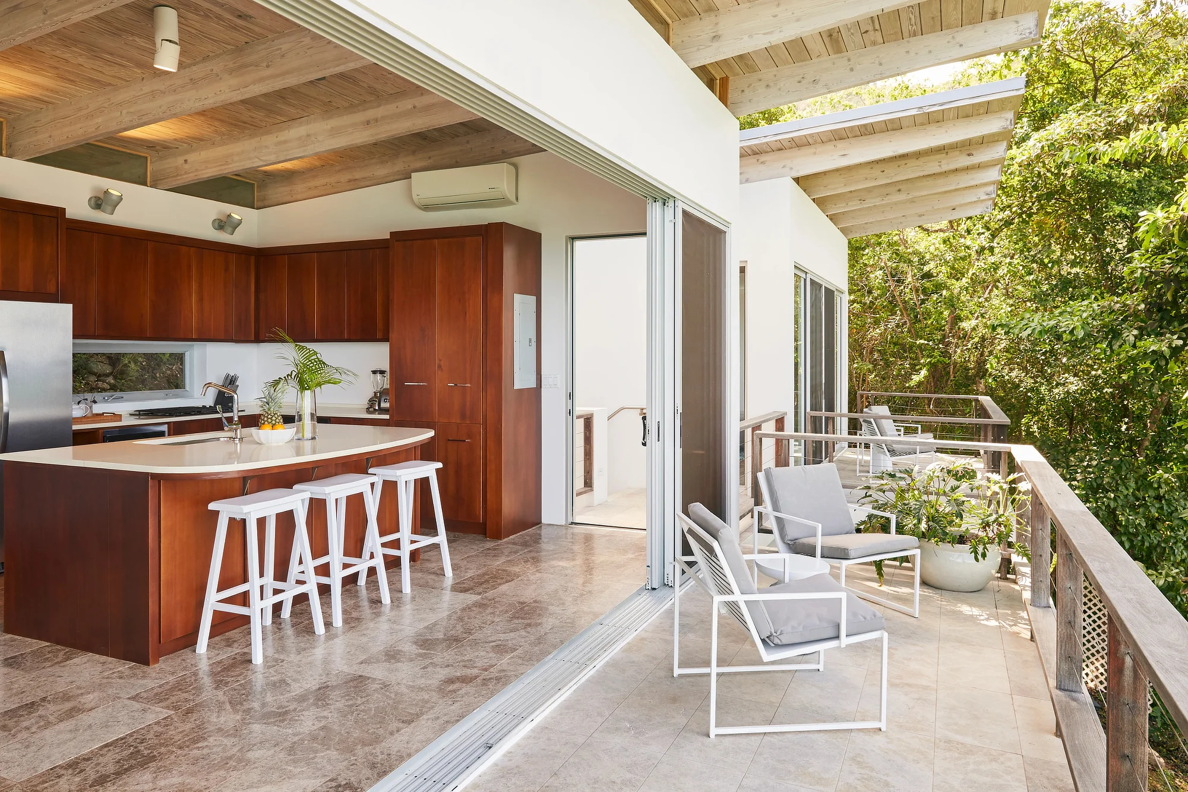
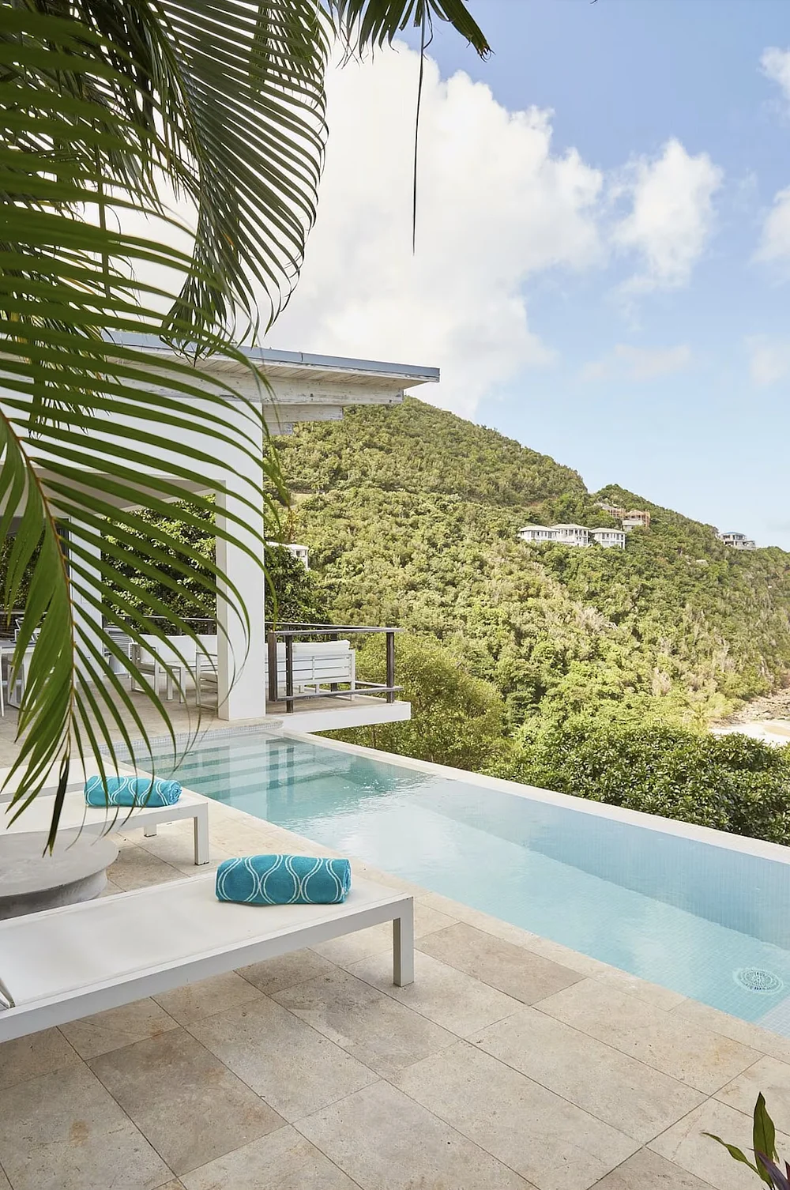
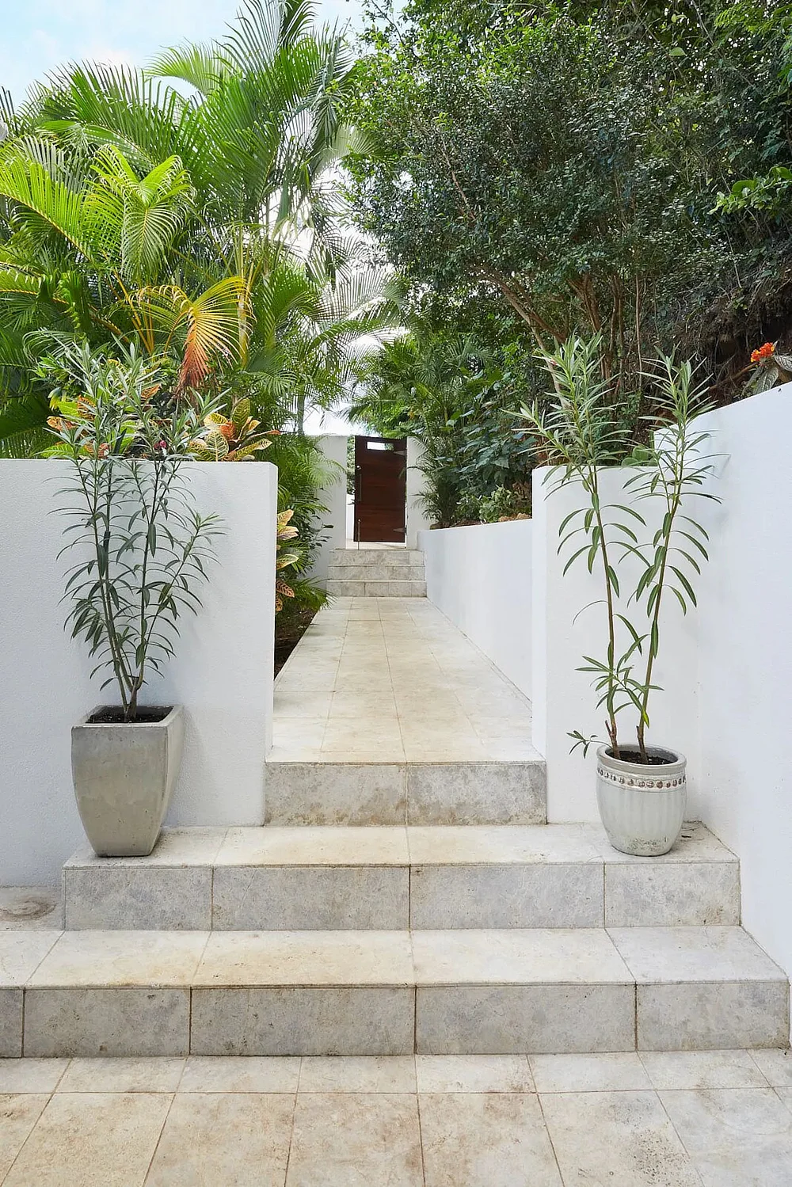
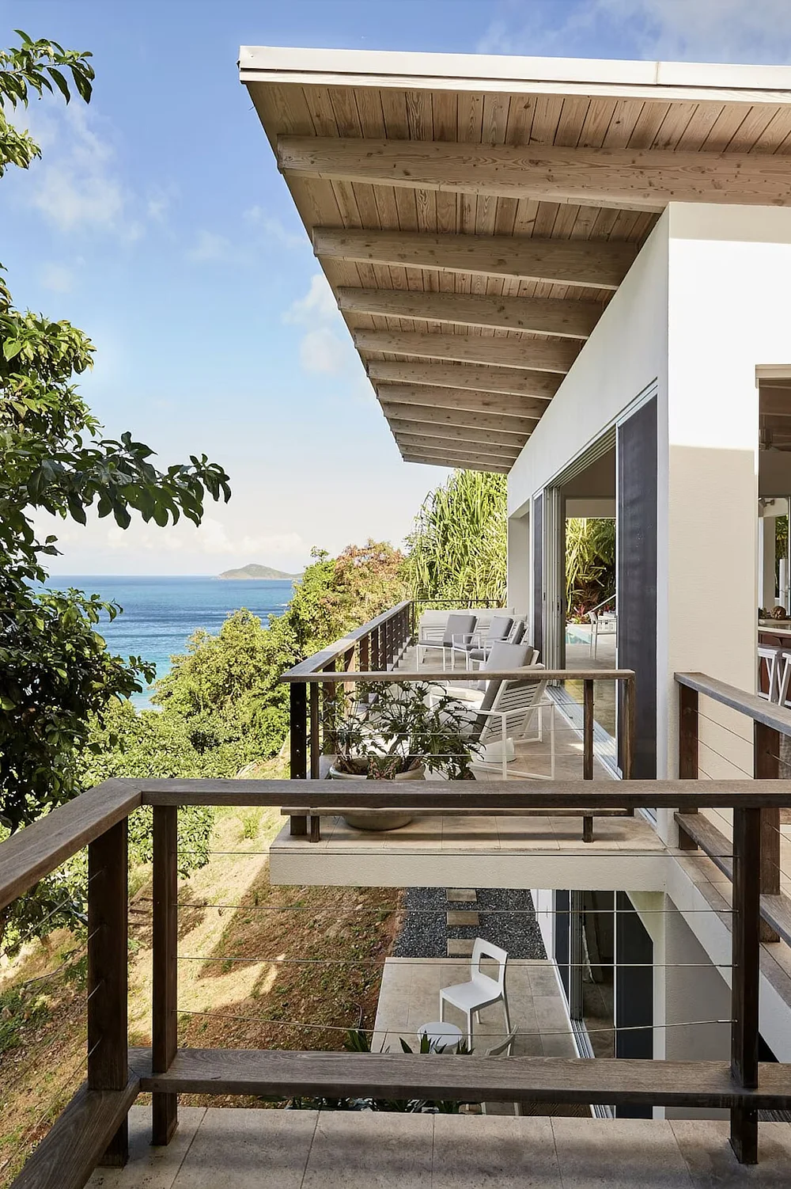
Living on an island necessitates the use of passive design strategies to minimize consumption of resources. Such strategies can bring additional design benefits. For example, placing windows to promote natural cross breezes that originate low in the tropical forest, then “pull” across and upward through the house, lends itself to a pleasing relationship of tall windows toward the sea,
and high clerestory windows in bedrooms that are positioned against the uphill side of the building. Because infrastructure on the island is lean, potable water is a valued commodity. The cantilevered metal roof provides shade below but also provides a large rainwater collection surface that feeds into a whole-house cistern concealed under the pool deck.
