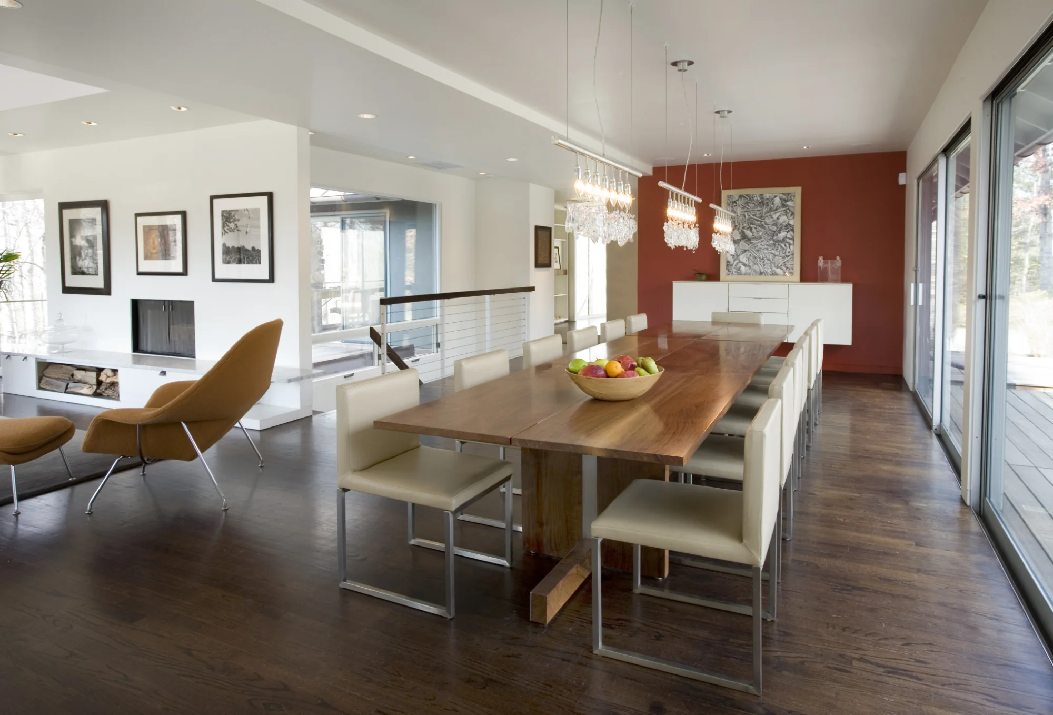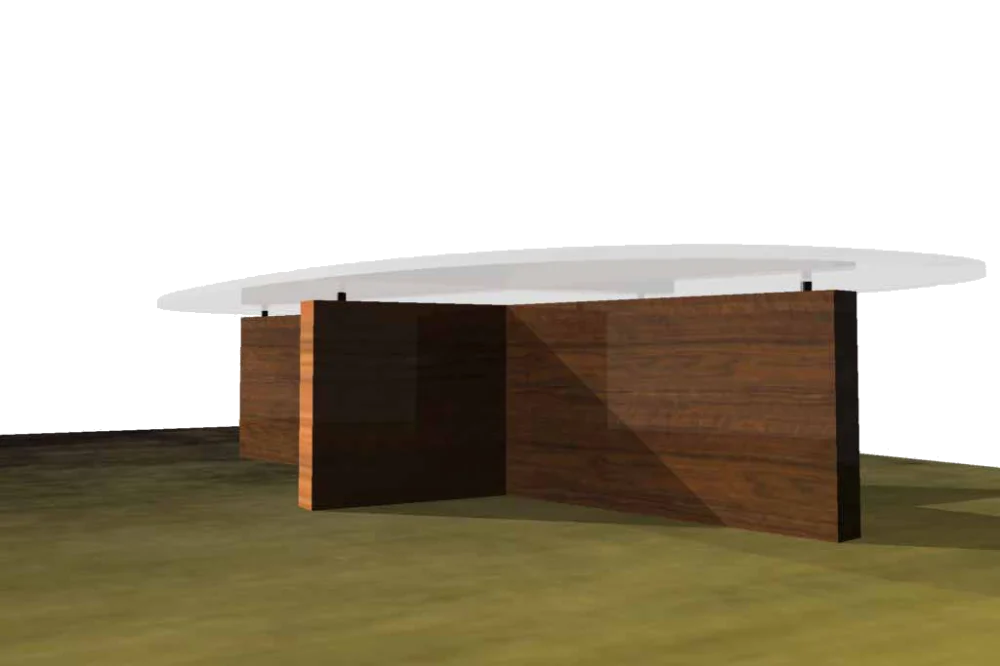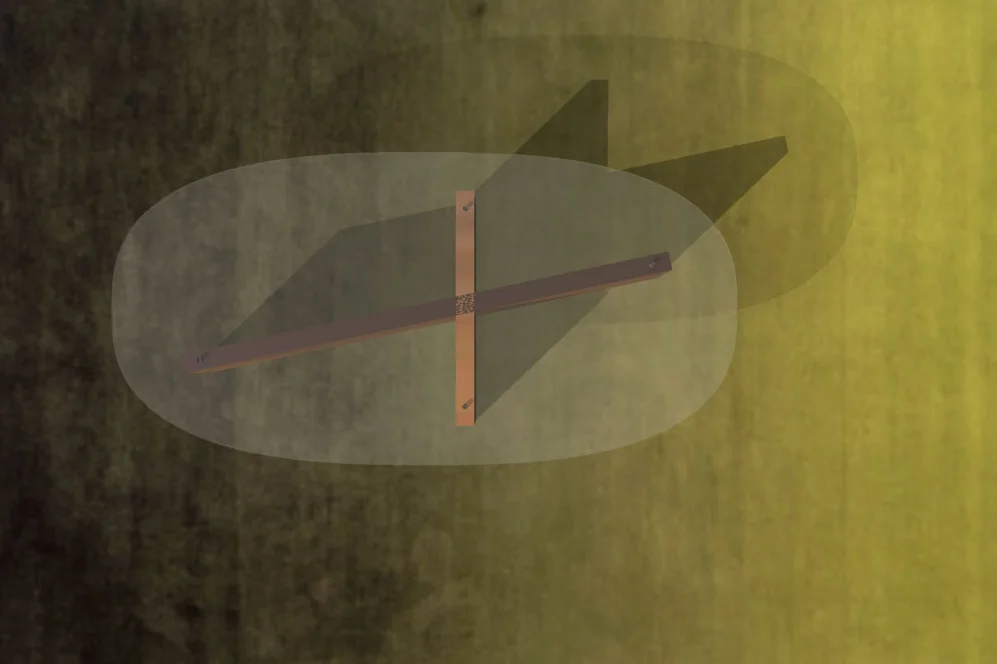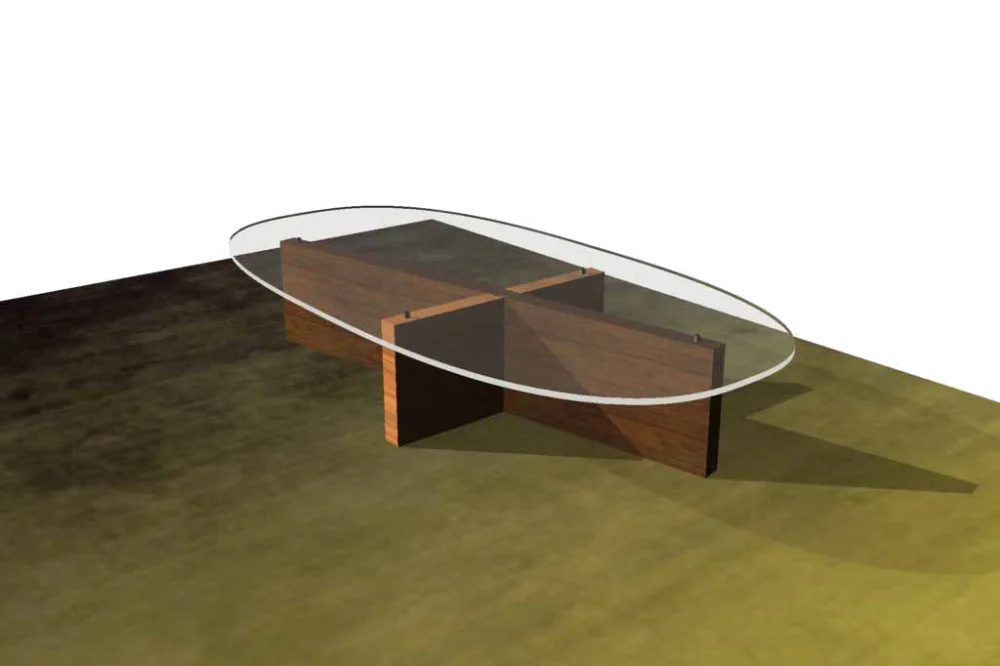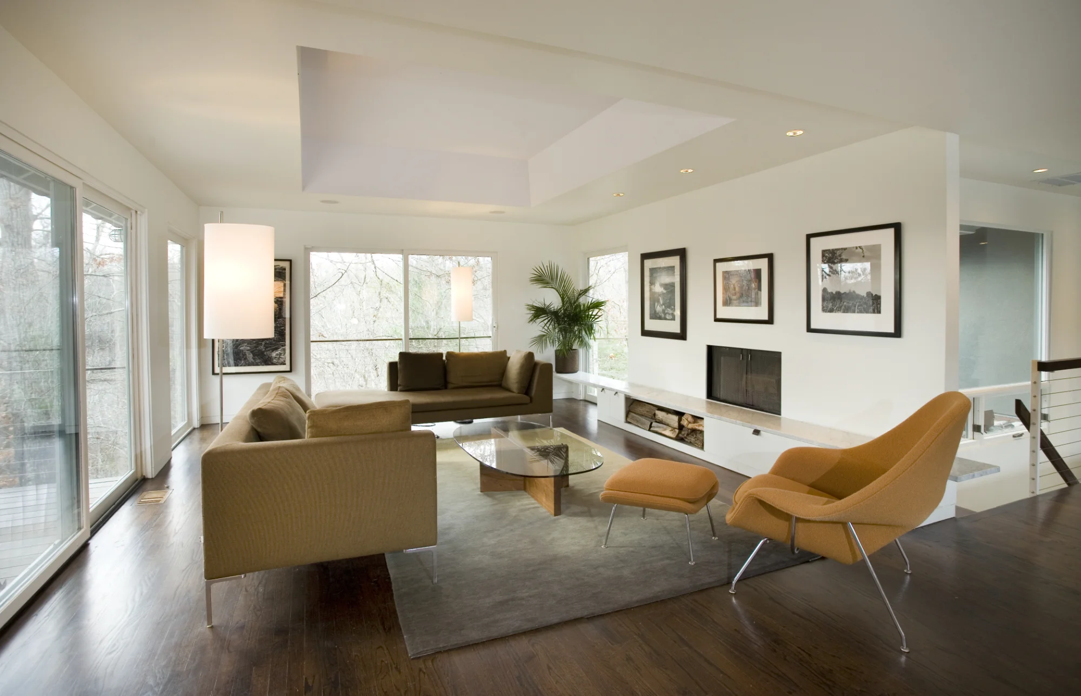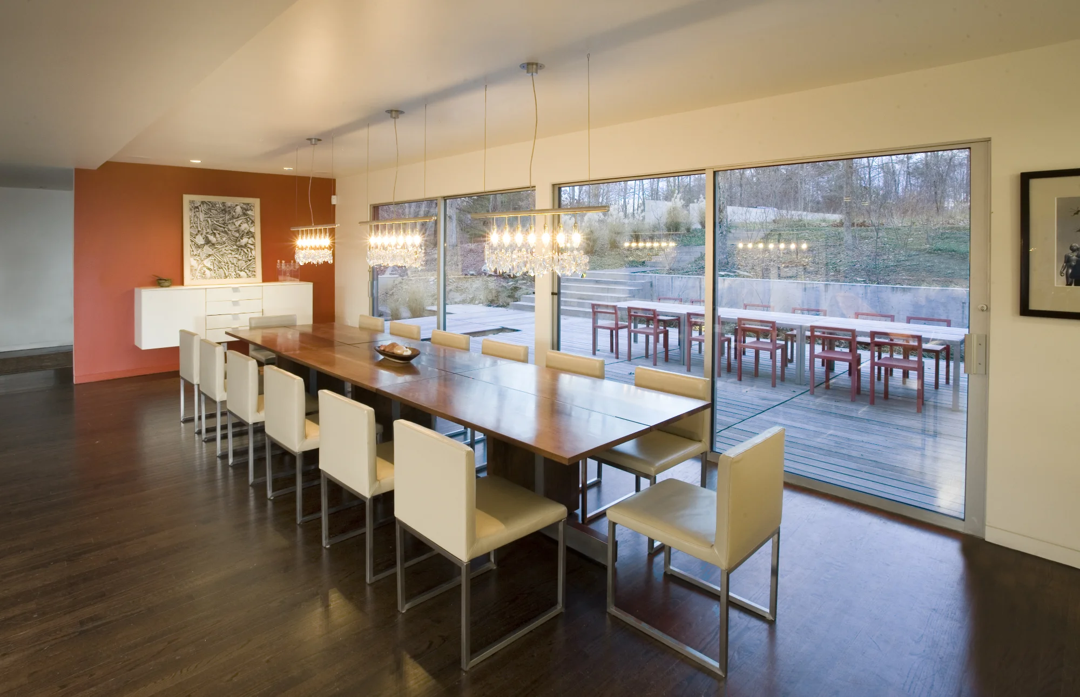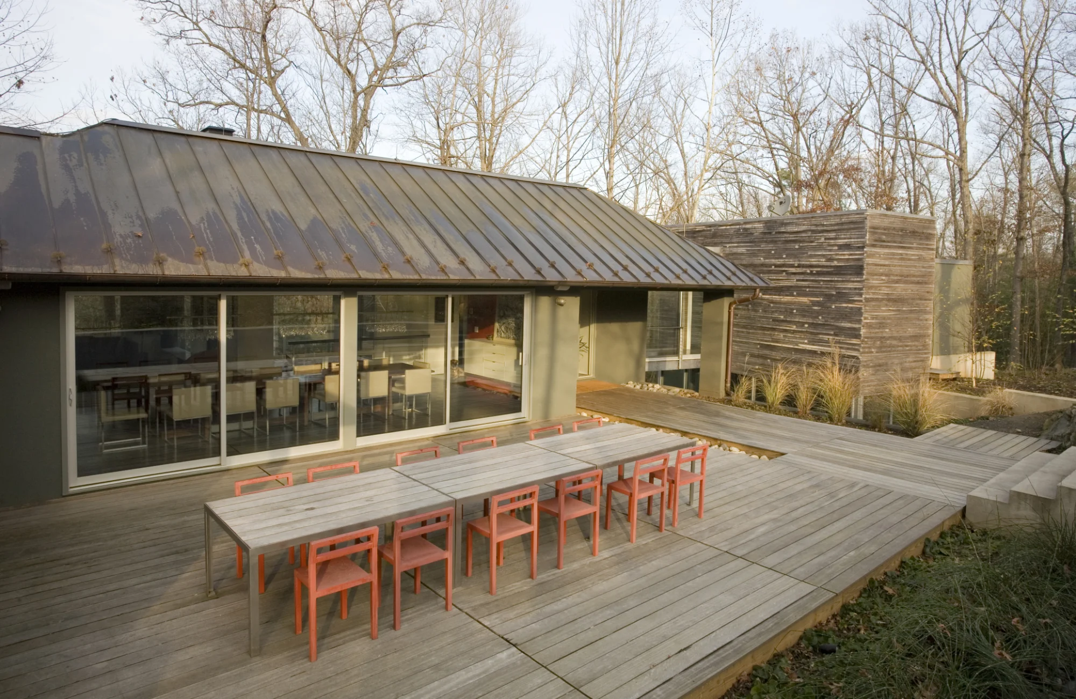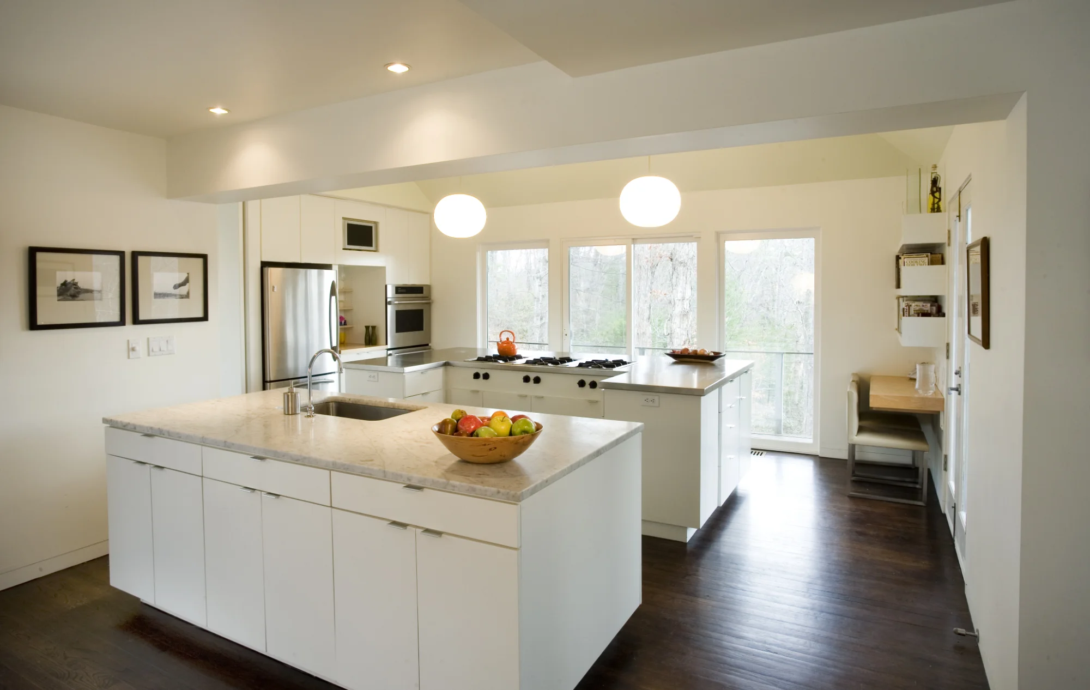2004
Charlottesville, Virginia
Architecture
Interiors
Furniture
Custom Furniture
Lighting Design
Private / Residential
Nelson Byrd Woltz Landscape Architects
Dunbar
Mark Schuyler Lighting Design
Alexander Nicholson
Simin Faghiri
Lauren Danley, Metal Is Good
Custom Cabinetry
Wispelwey Woodworking
Lincoln Barbour
Jack Looney
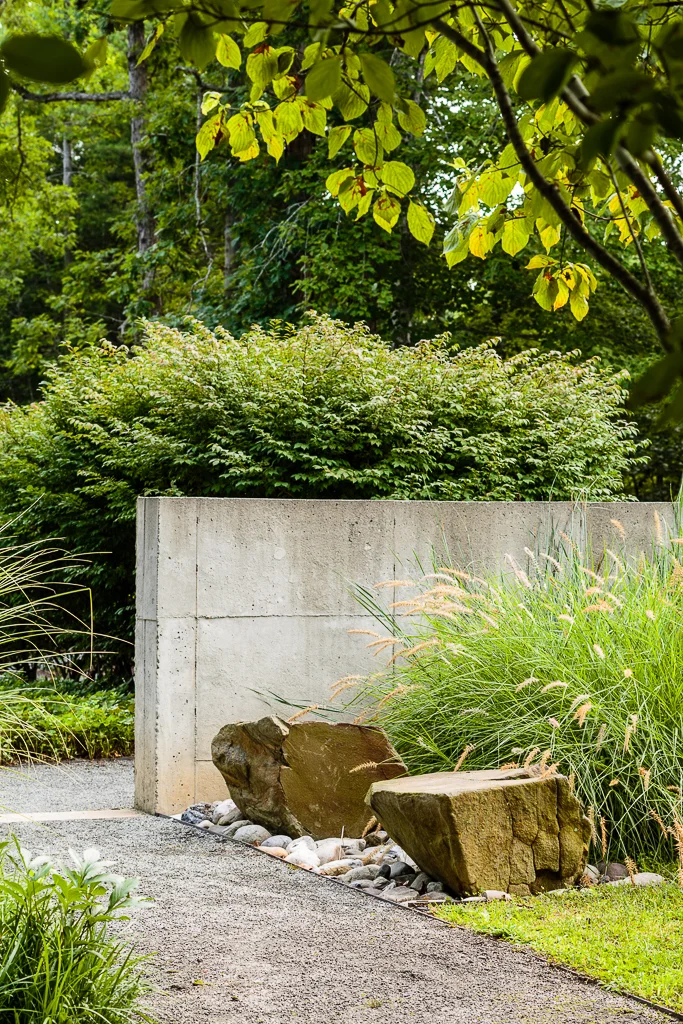
Turkey Saddle lies in a saddle of land between the Moormans and the Mechums Rivers in an area of lush countryside outside of Charlottesville, Virginia. The client is a scholar and collector of twentieth-century photography. An existing house was renovated, expanded. Landscape spaces near the house connect to the larger site elements such as a pedestrian suspension bridge designed and built by John Andersen, builder, and to the acute curve of the Mechums that wends through the edge of the site.

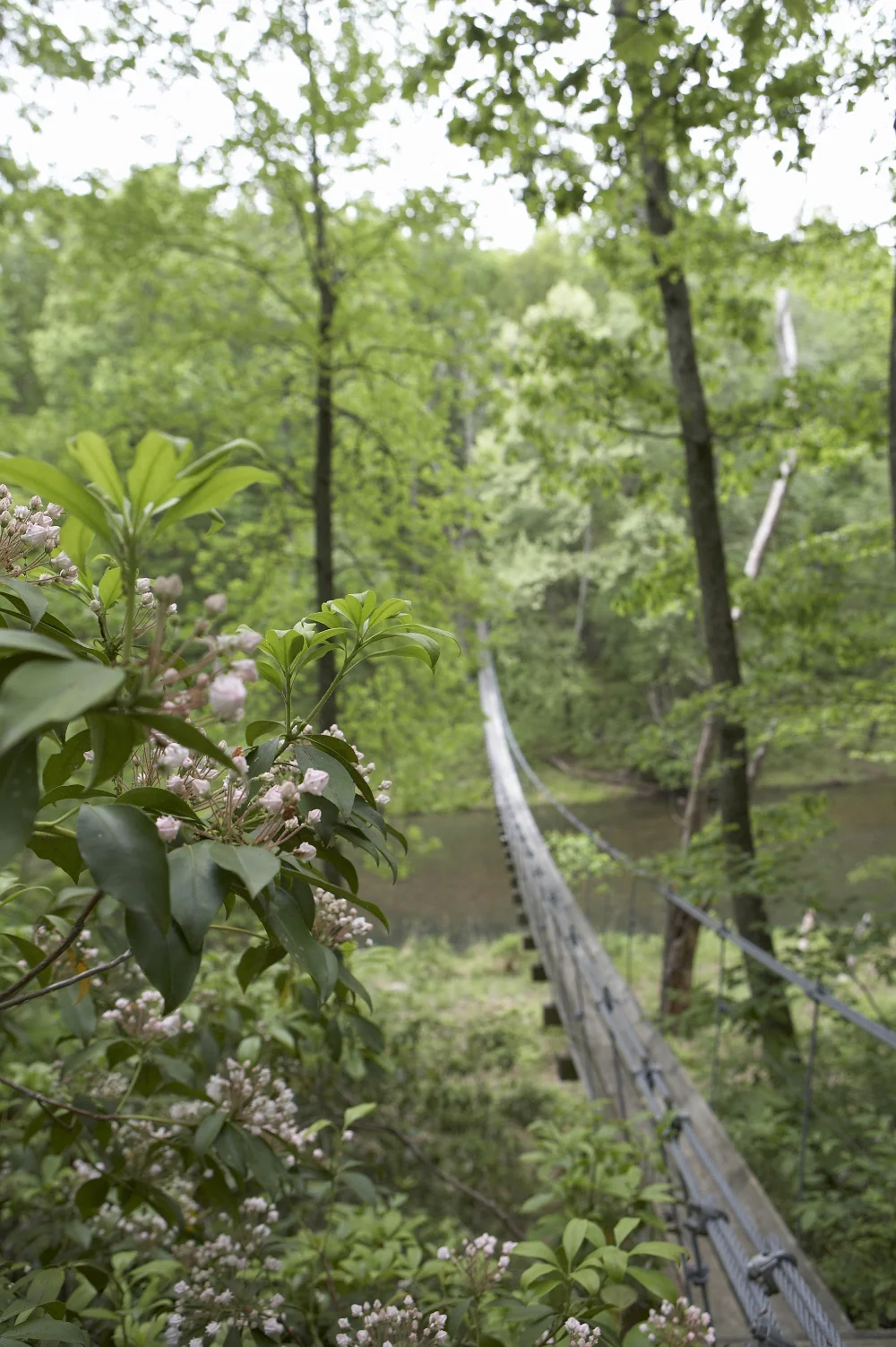
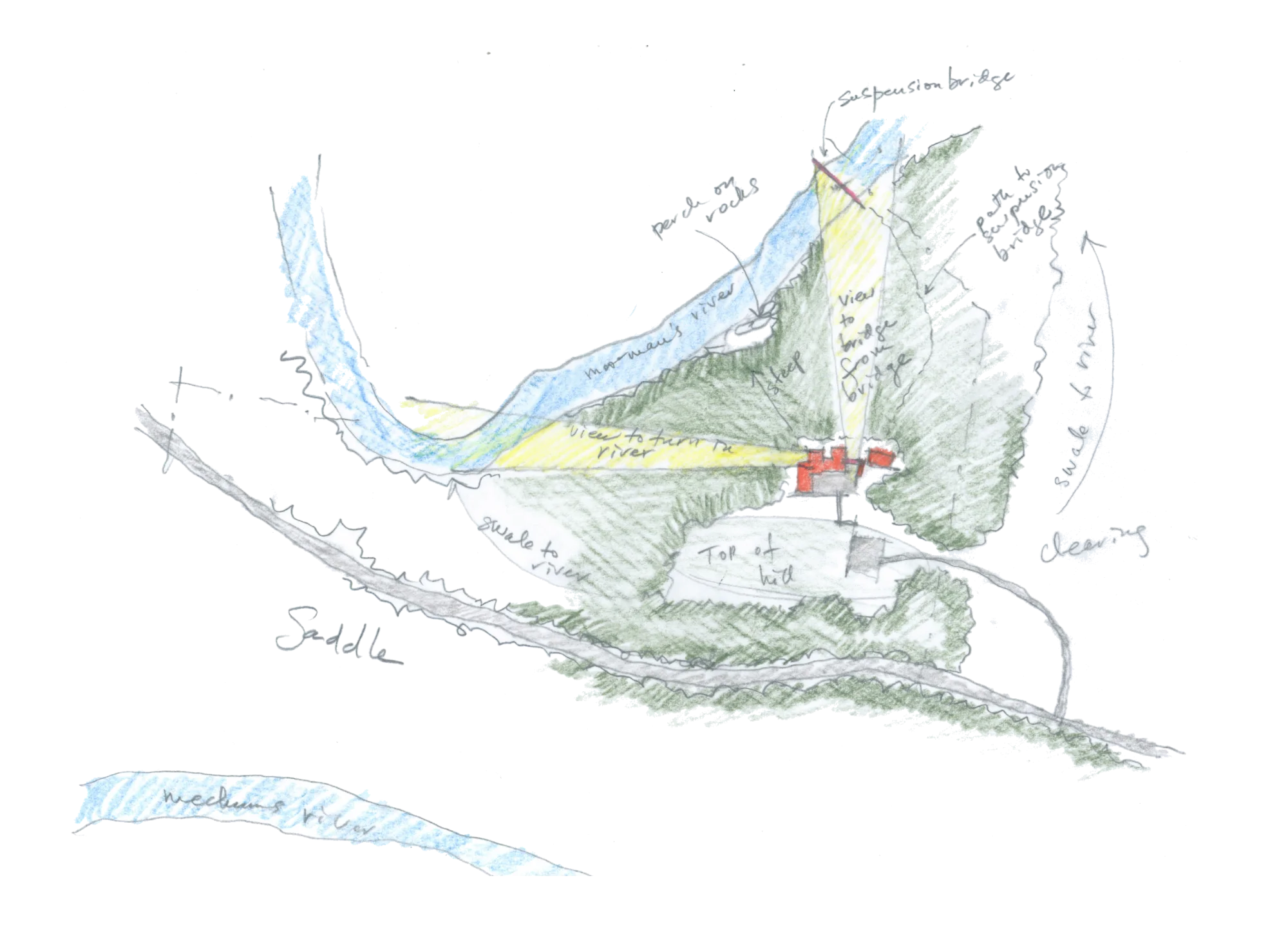

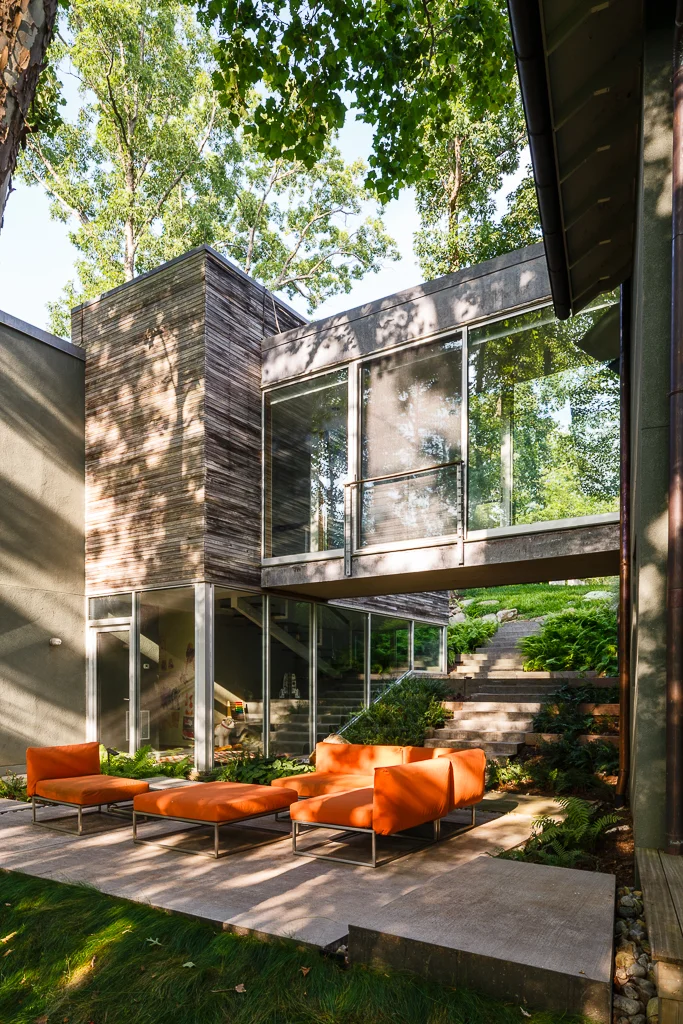
The linear pavilions of the house are conceptualized as retaining elements that make opportunities for terraces above the house nestled into the hill, below the house perched on the edge of the forest and between the pavilions straddling the two conditions. Interior spaces make broad connections to the rich arrangement of outdoor rooms. An interior bridge connects the existing renovated portion of the house to the new family sleeping quarters.
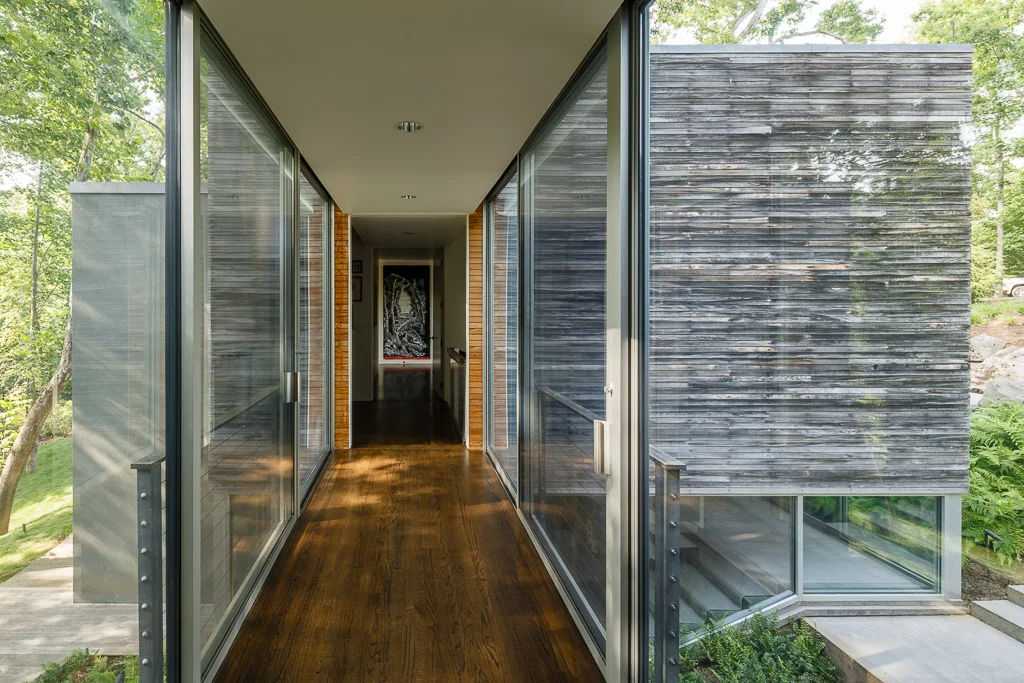
Copper roofs, hardwood decks and siding, crushed stone terraces and paths and various shades of dark green stucco are meant to tie the house to the colors and textures of its site.
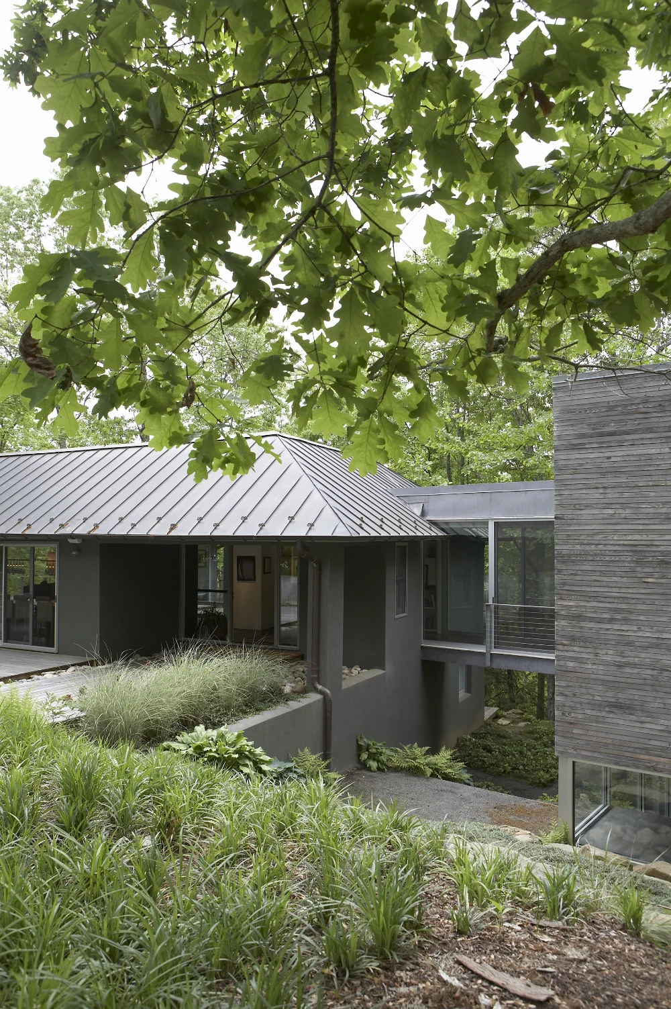
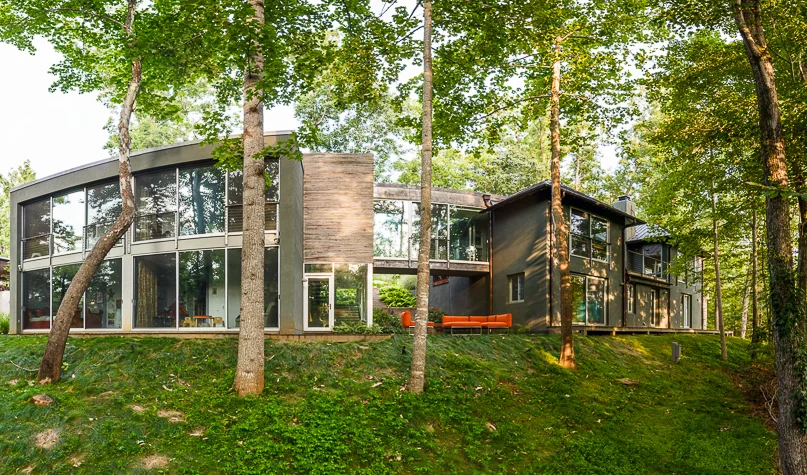
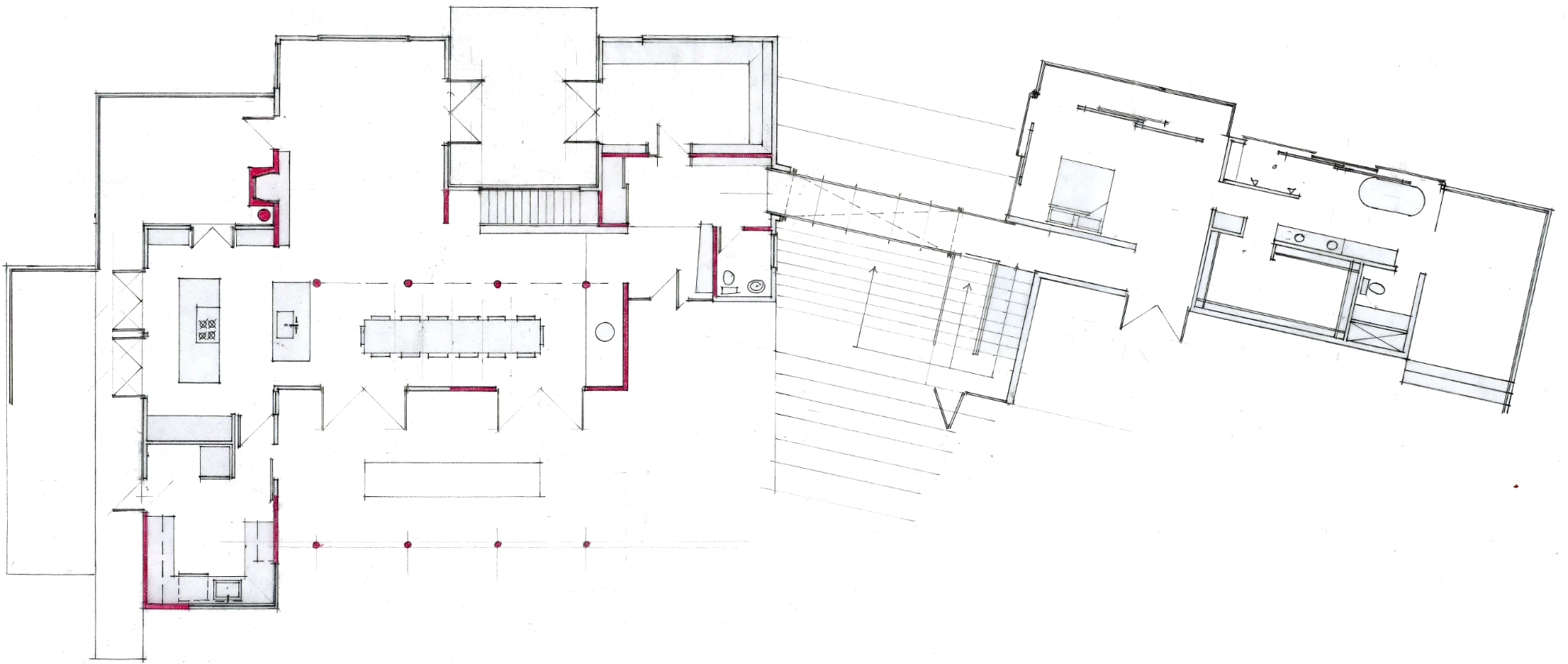
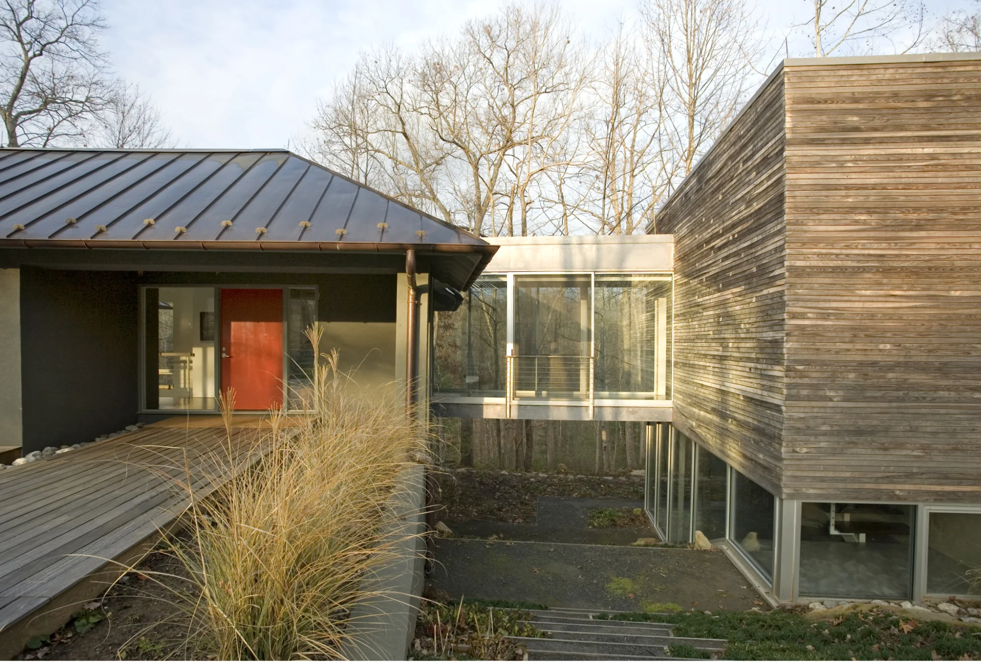

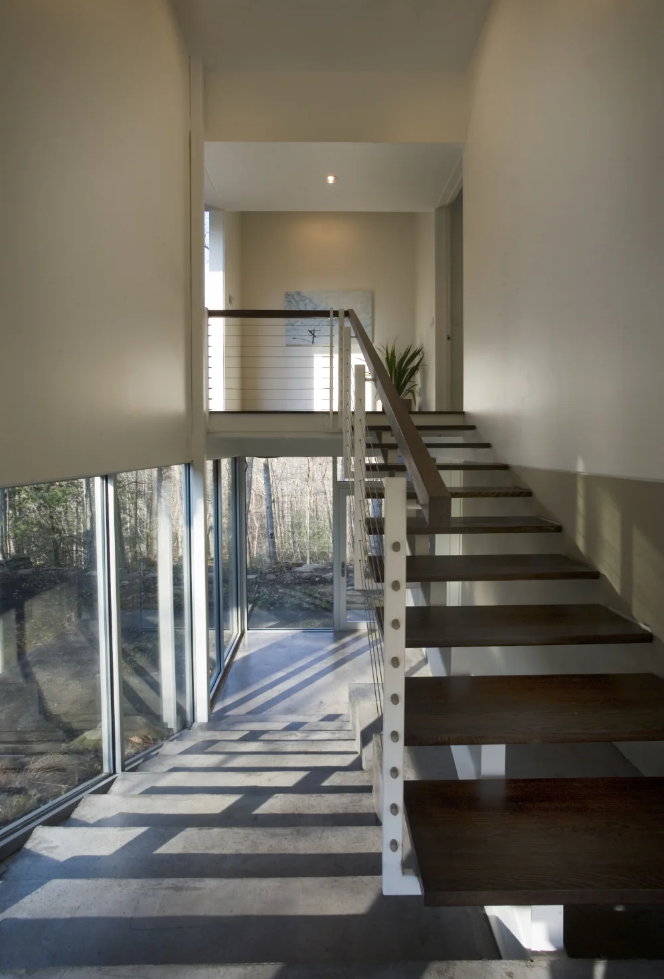
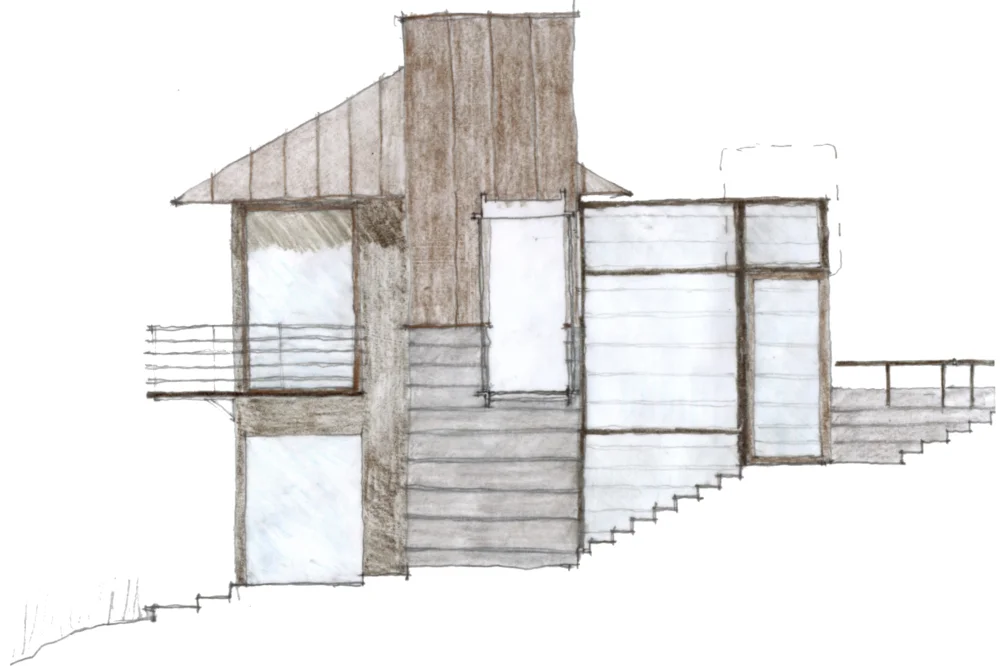
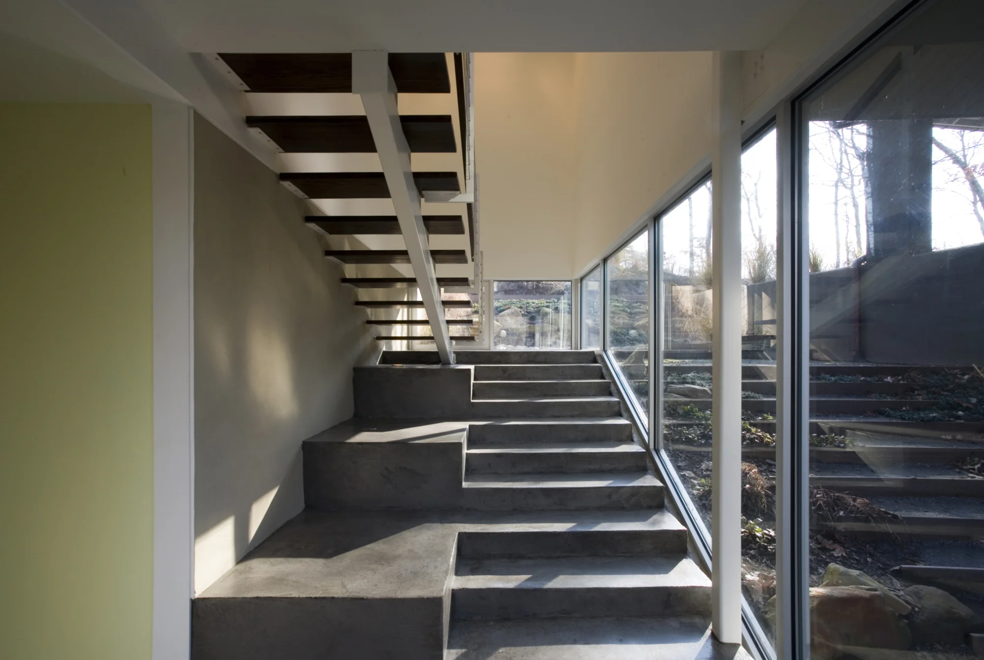

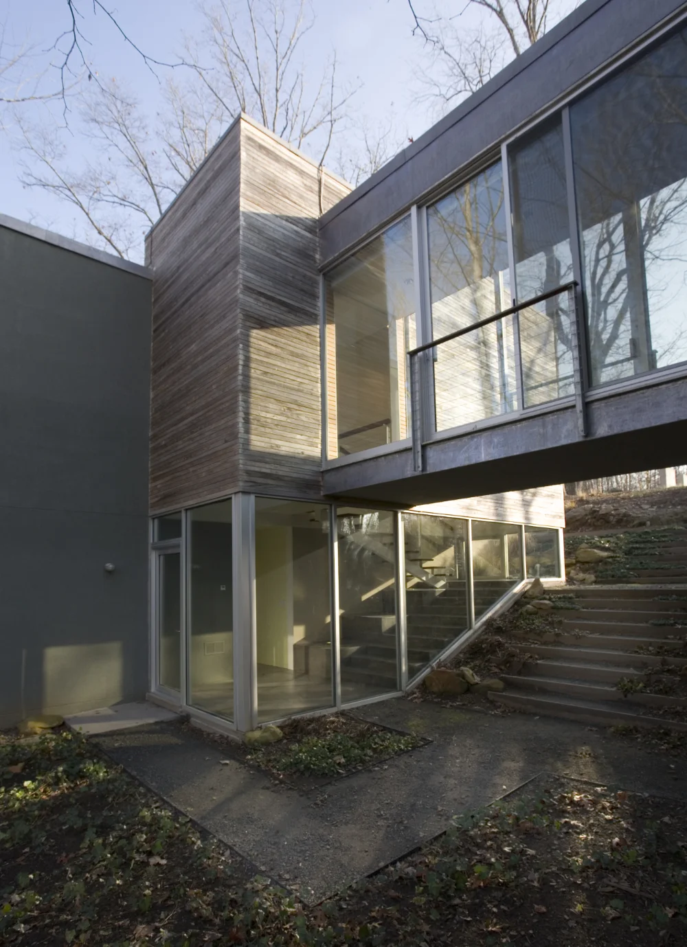
Concrete, wood and dark shades of green stucco are the primary materials palette of both the architectural and landscape design. Working closely with Mike Christian of Monarch Concrete, special details were developed around found site conditions such as large boulders and the gentle curve of the hill.
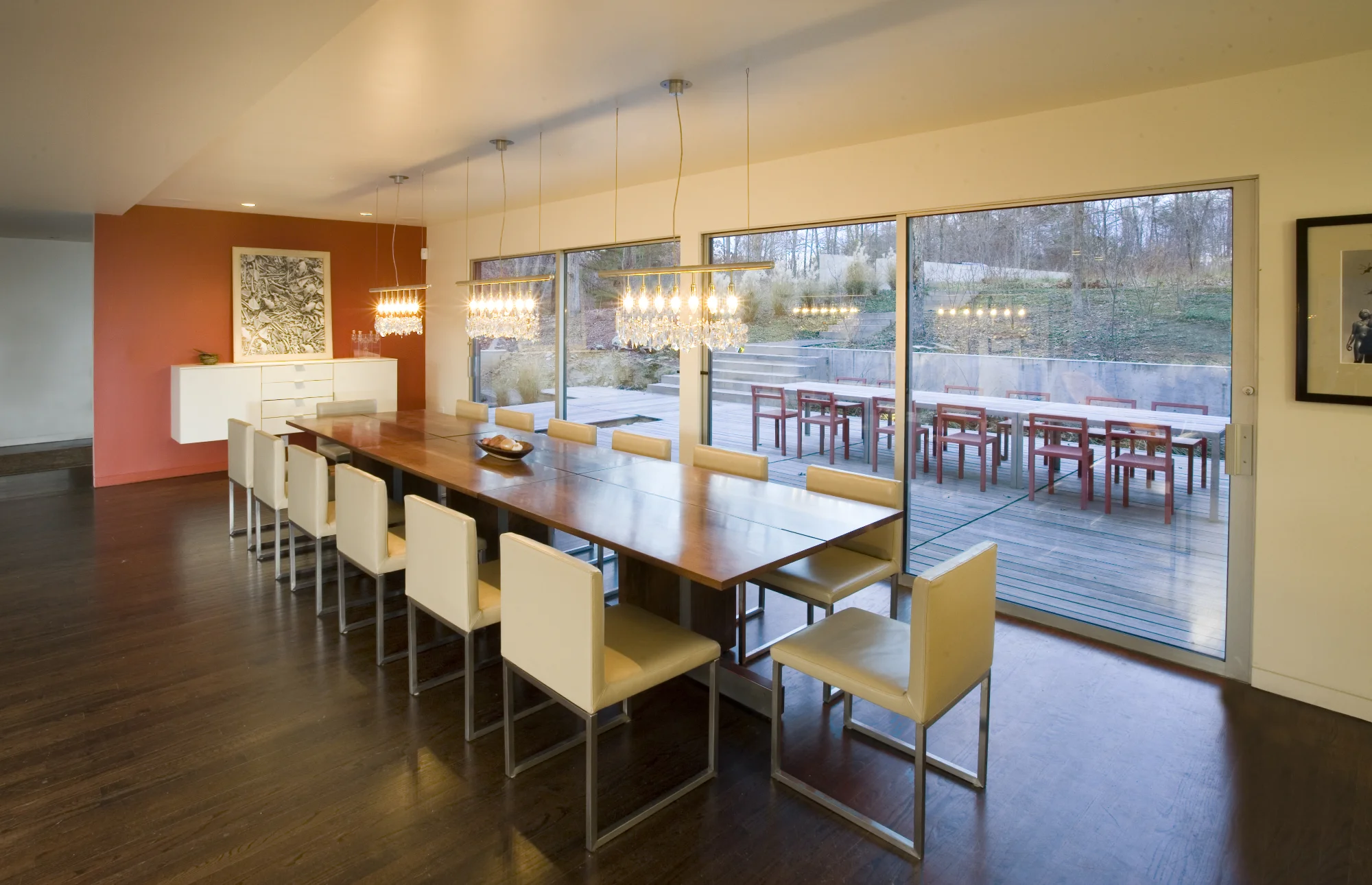

Various custom furniture pieces including a dining table and a coffee table made from a local fallen walnut tree, populate the interior. Working with craftspeople and the particulars of a project, the design of these pieces develops to adjustment size and details.
