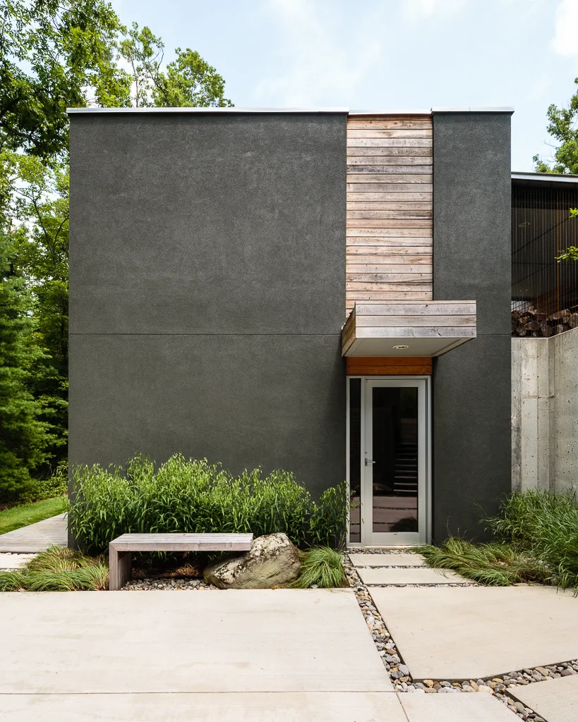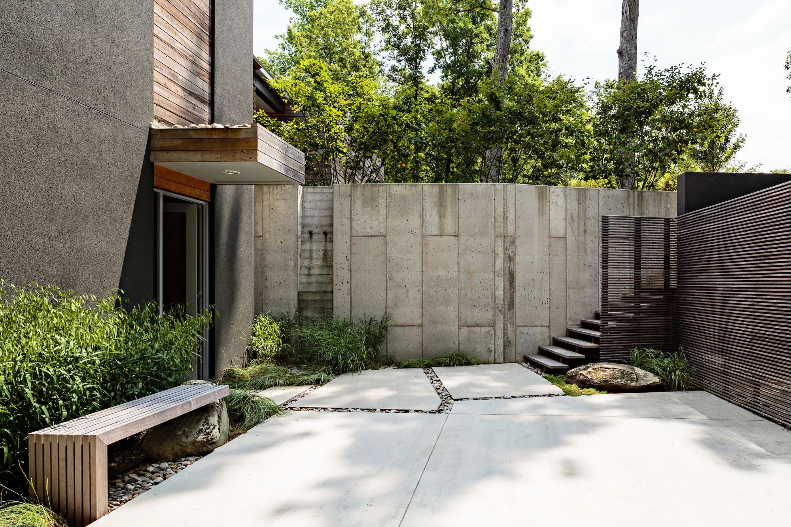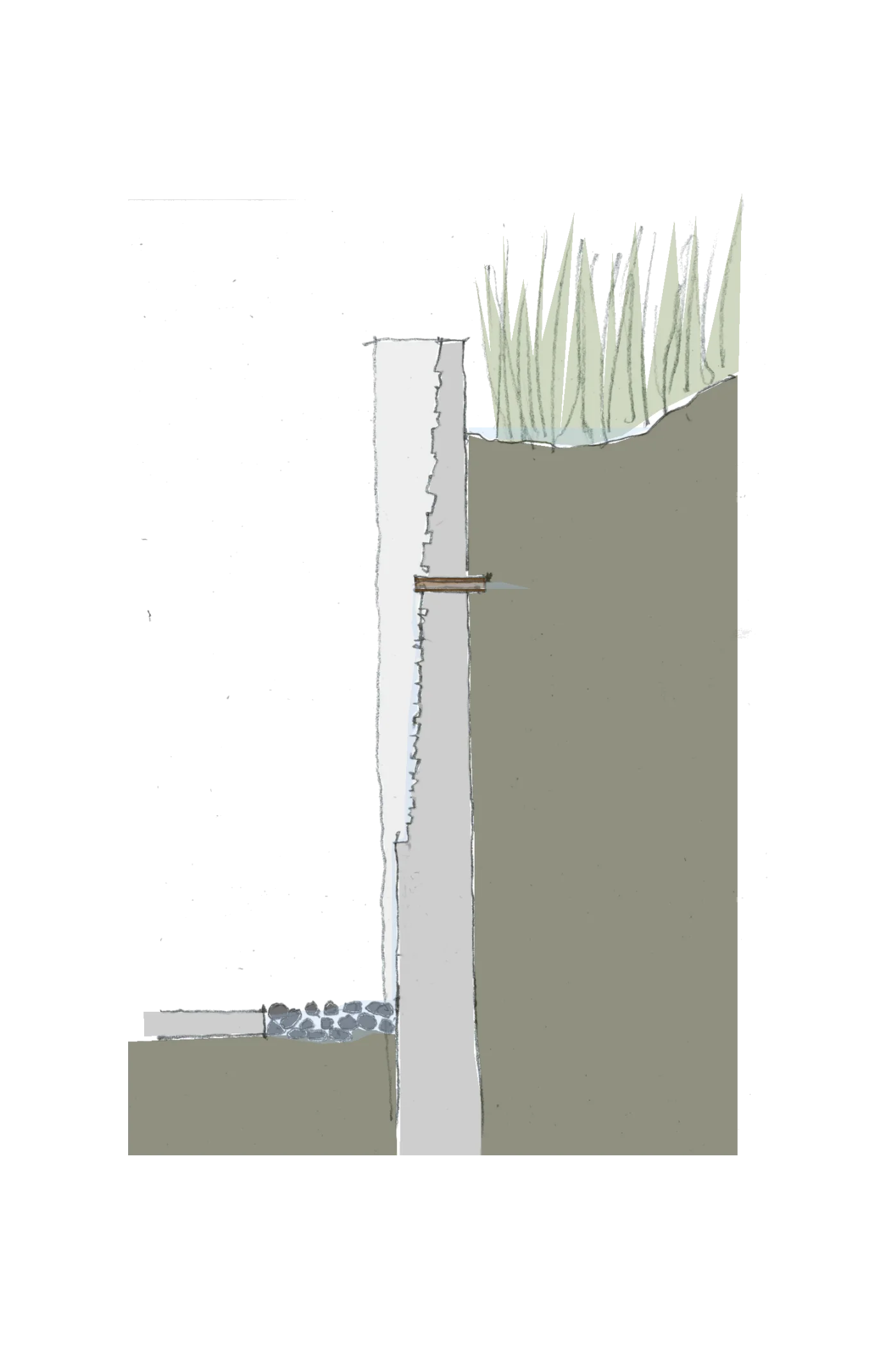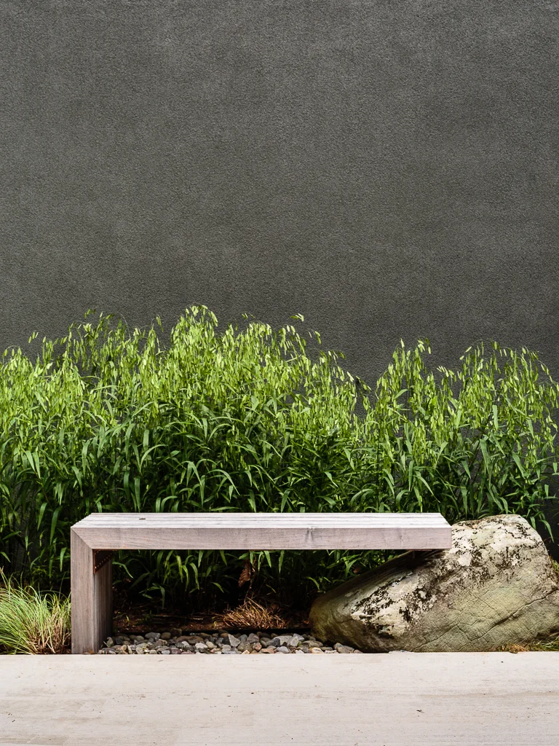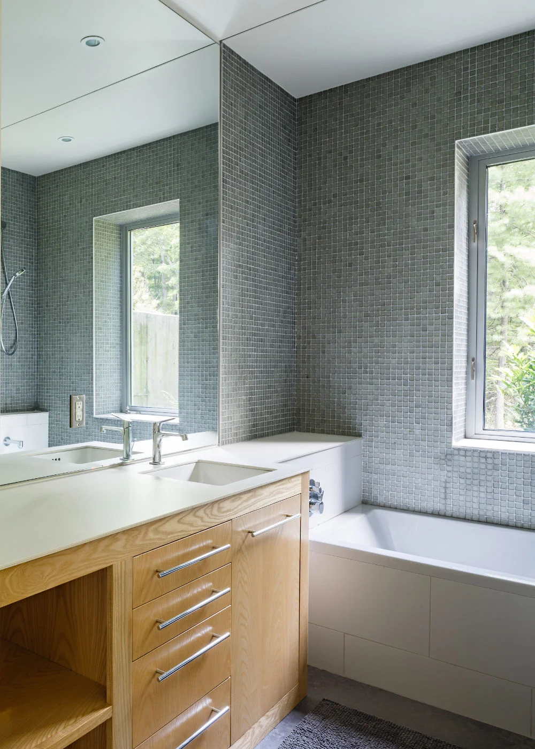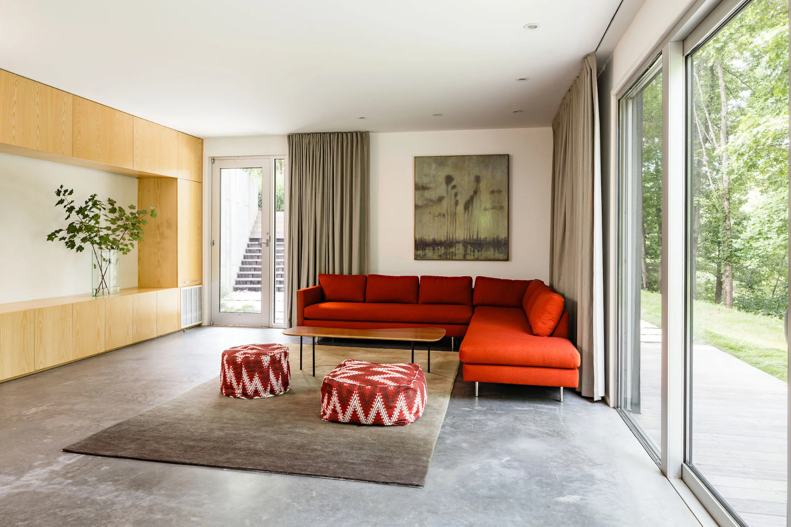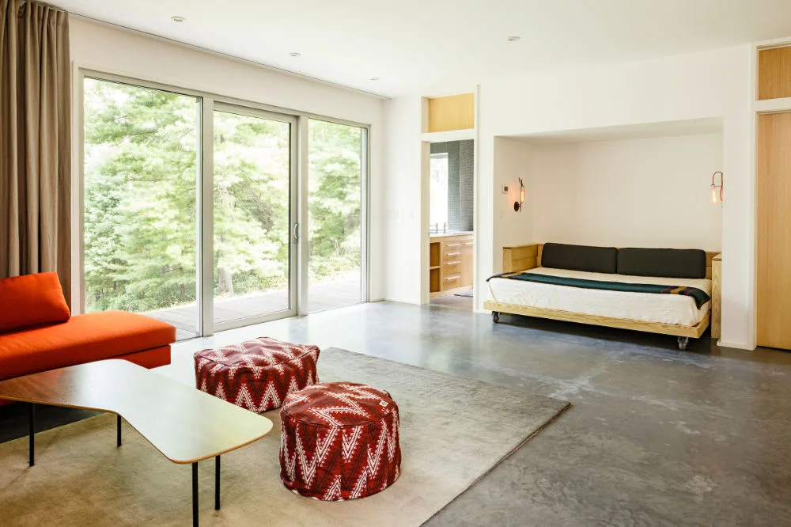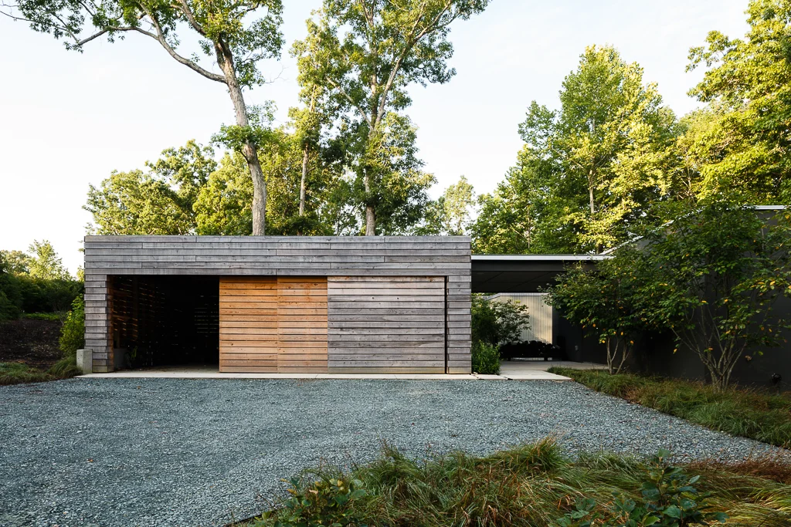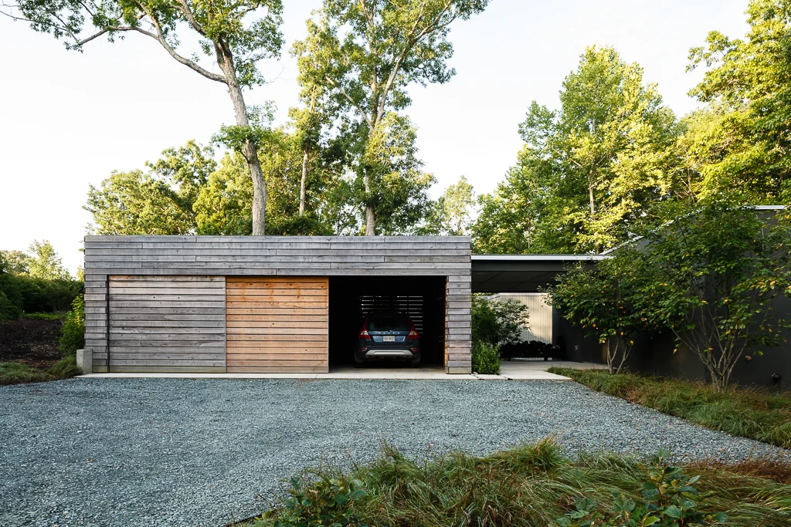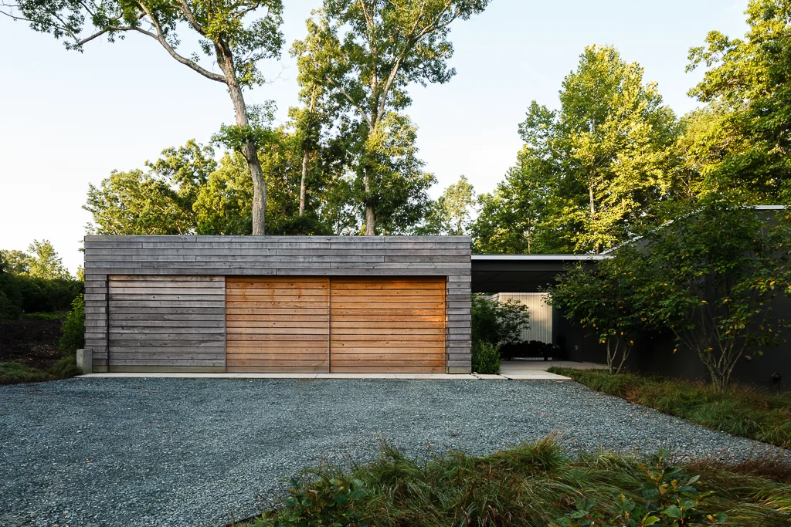2013
Charlottesville, Virginia
Architecture
Interiors
Furniture
Custom Furniture
Lighting Design
Private / Residential
Grounded Landscape Architecture & Design
Dunbar
Ace Contracting
Monarch Concrete / Mike Christian
Quality Welding
Lincoln Barbour
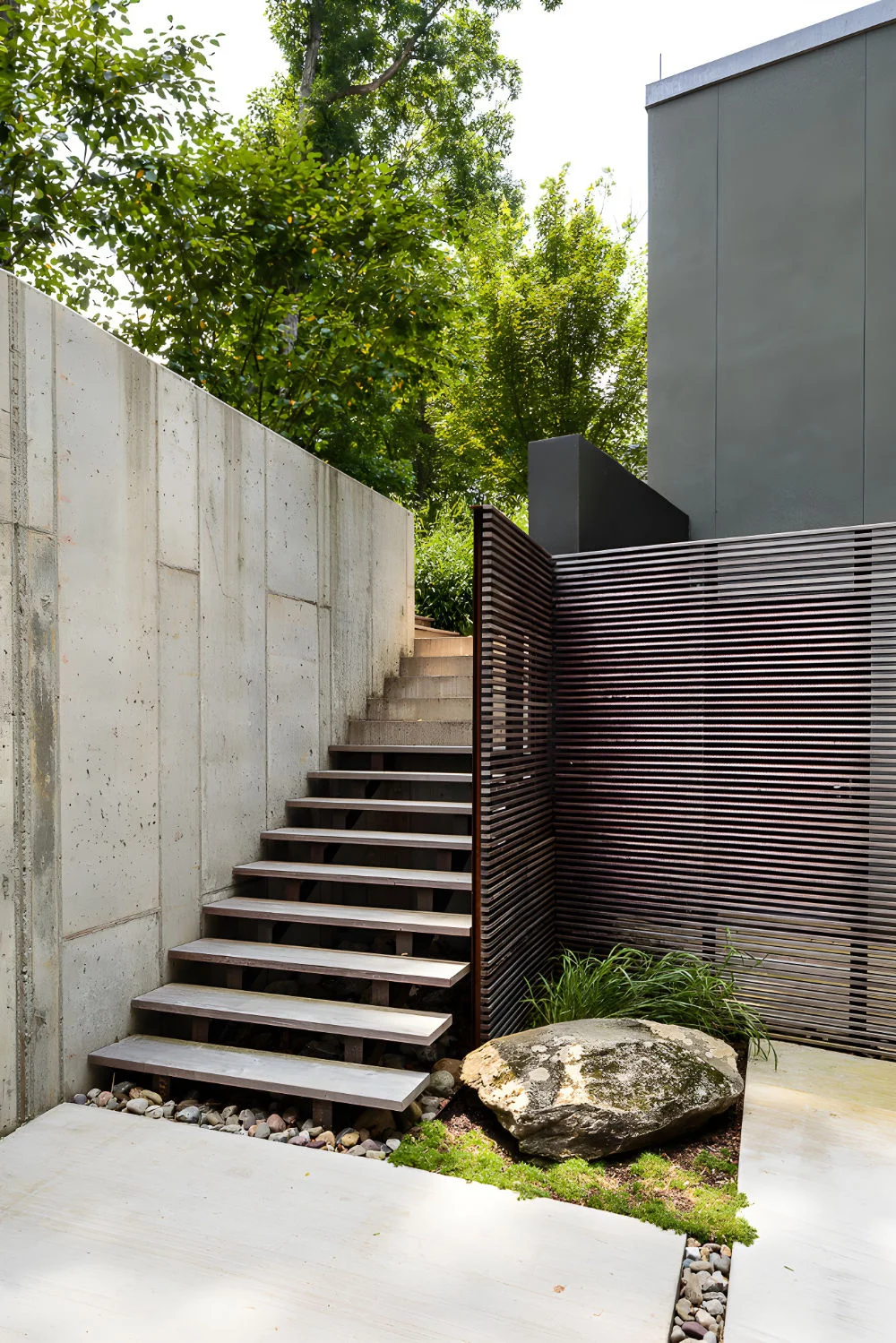
Turkey Chick is the extension of the Turkey Saddle project started in 2001. As the family's interests and circle grow along with two active children, the opportunities for interior and exterior spaces has expanded to include a guest apartment, garage, workshop, outdoor living rooms, play spaces and structures and landscape connections between pavilions along high and low contours.
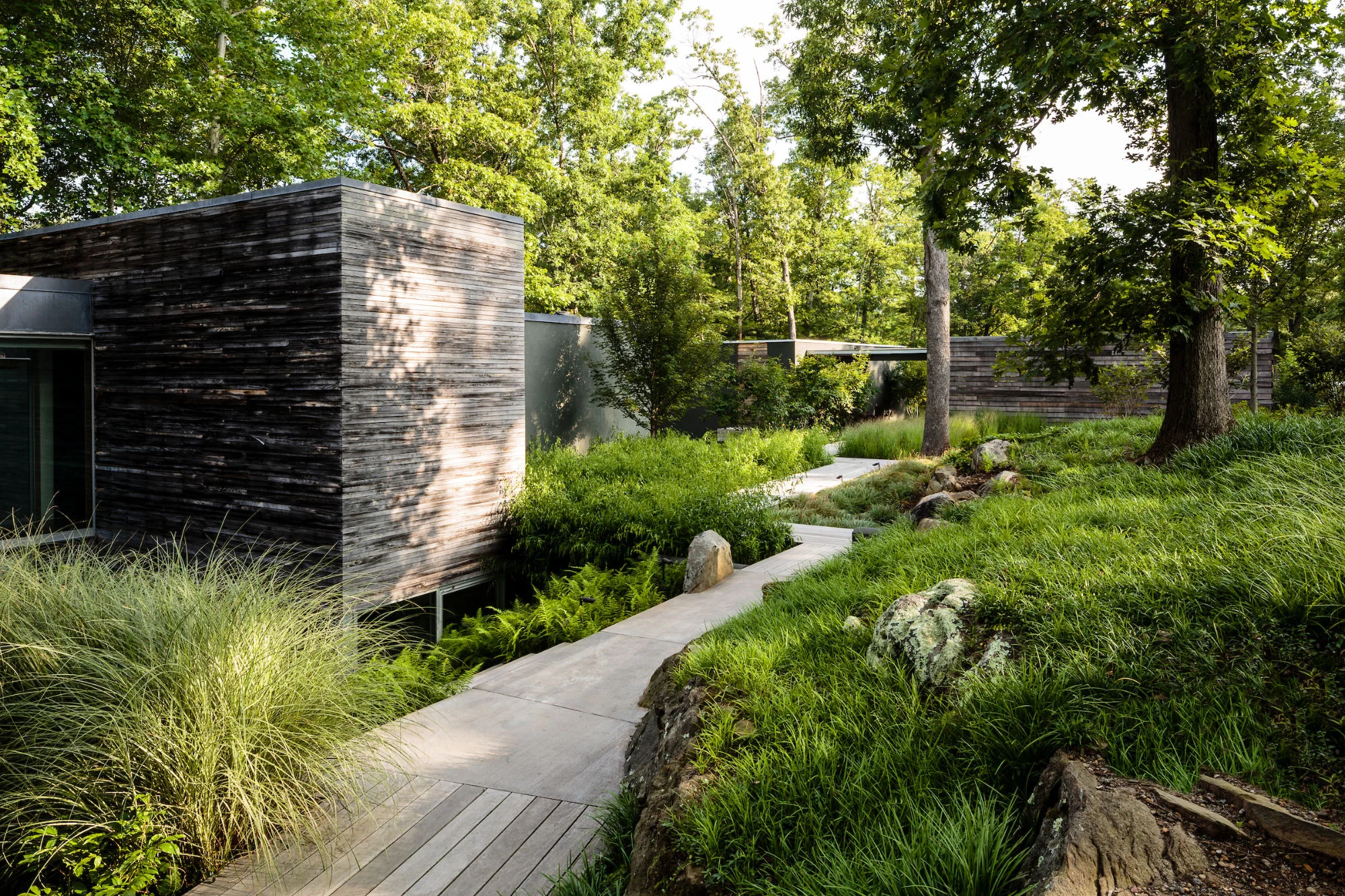
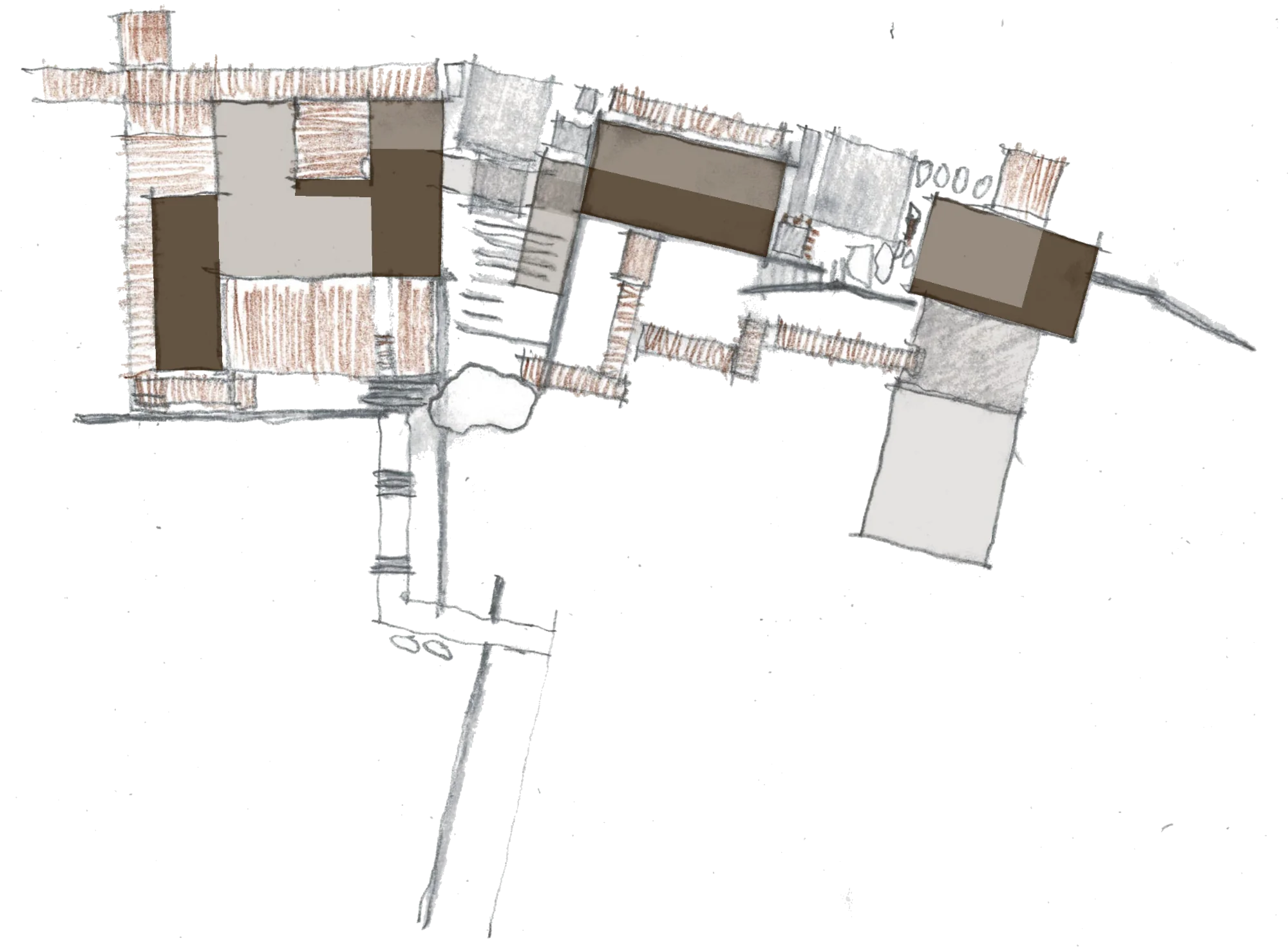
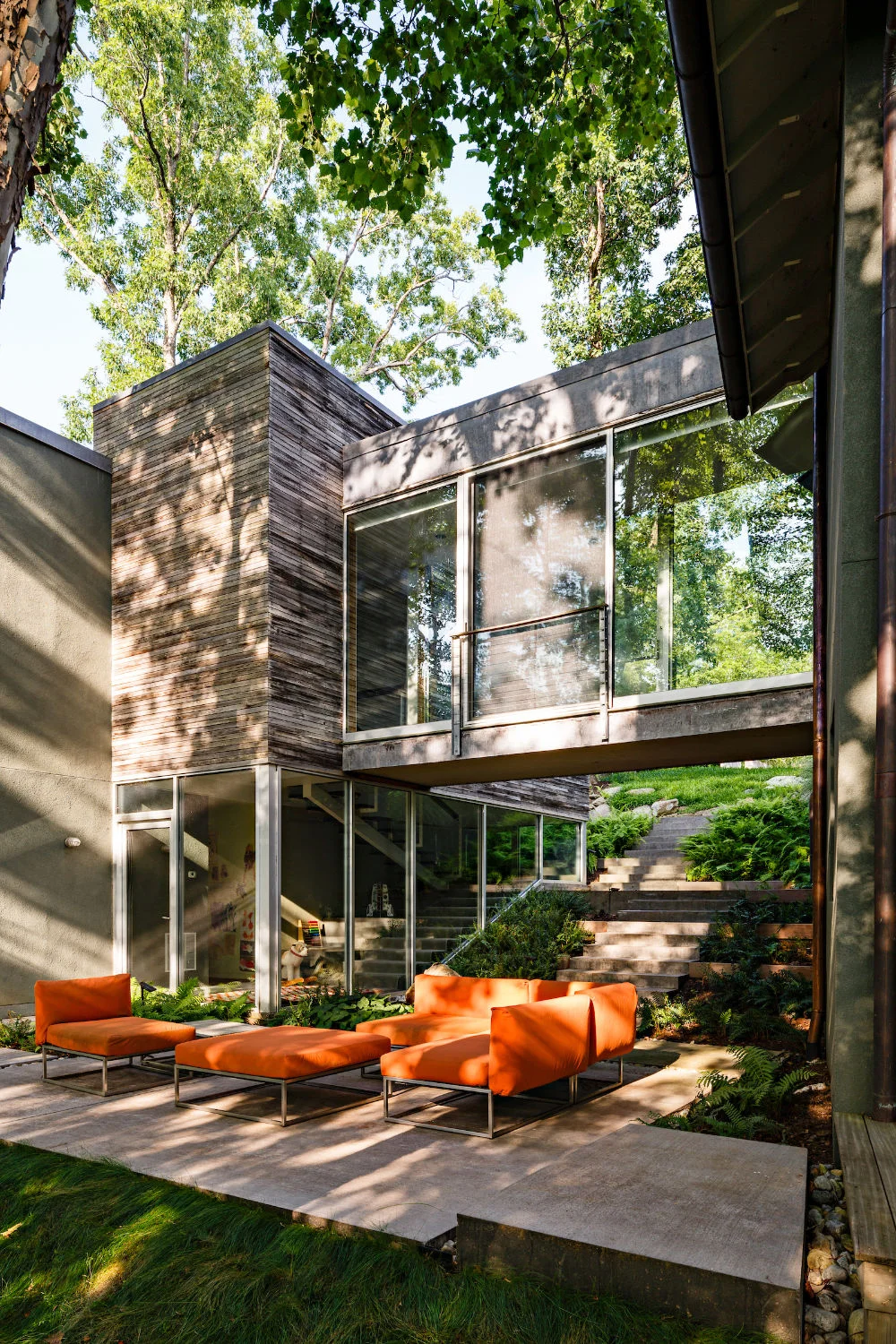
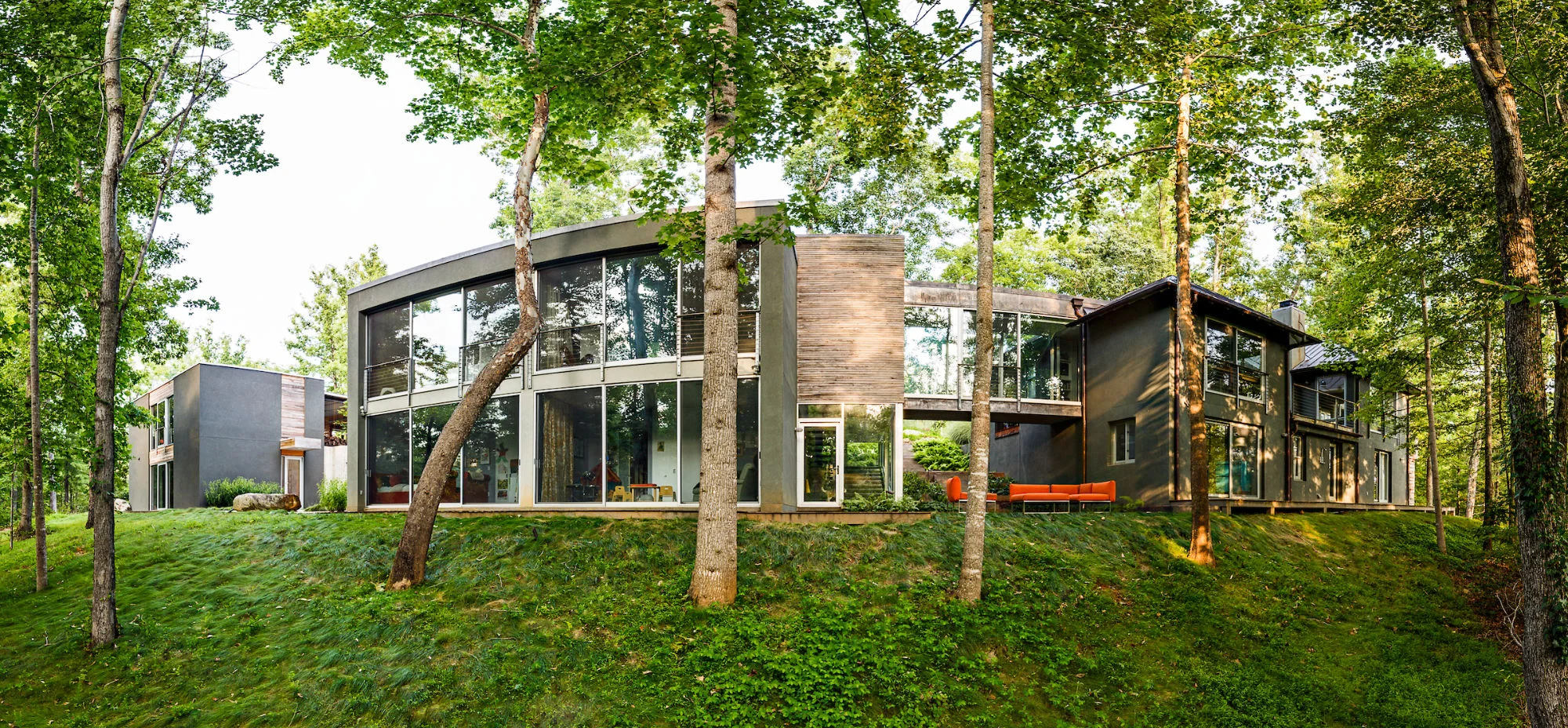
The Chick builds on the original project's concept of stringing a series of pavilions associated with landscape "rooms" between, above and below them, along a narrow series of contours on the steep site. Embracing the constraints associated with the site, Grounded and formwork exploit the spatial opportunities afforded by the special conditions.
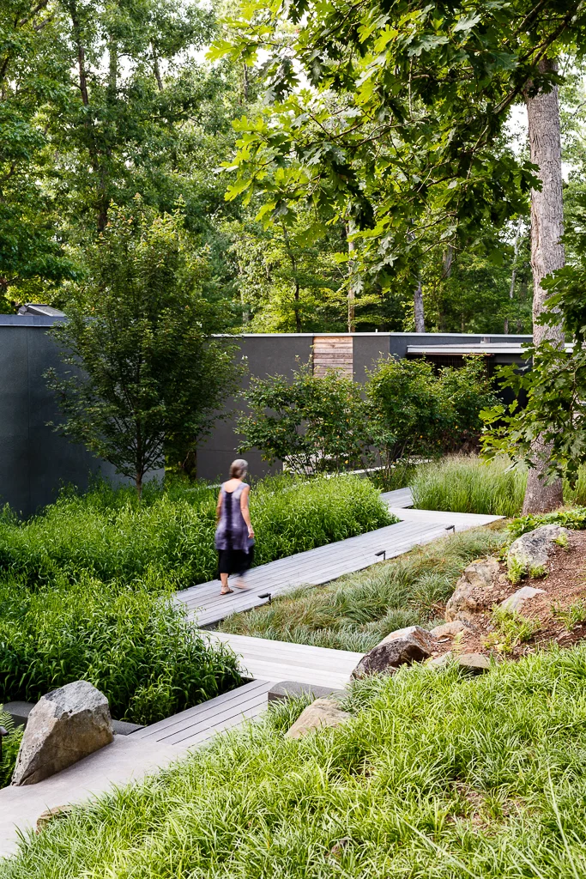
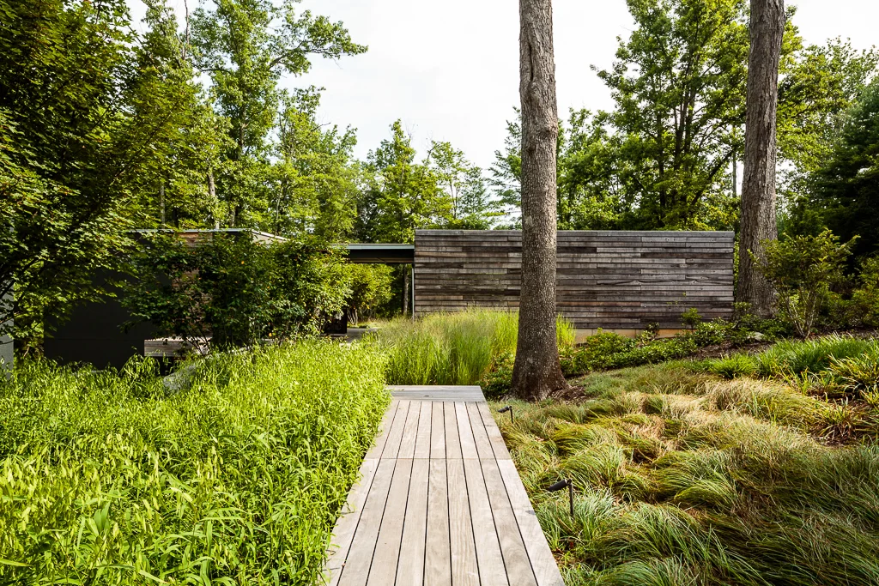
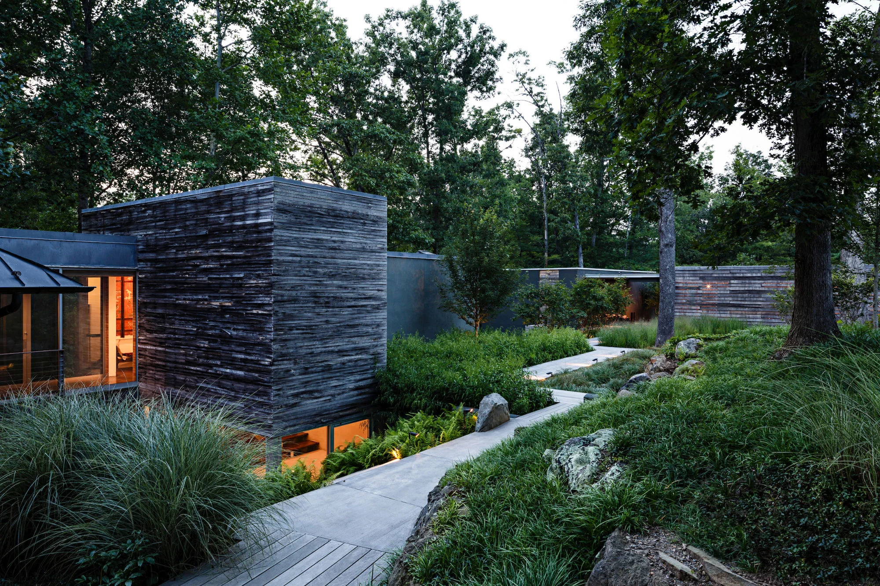
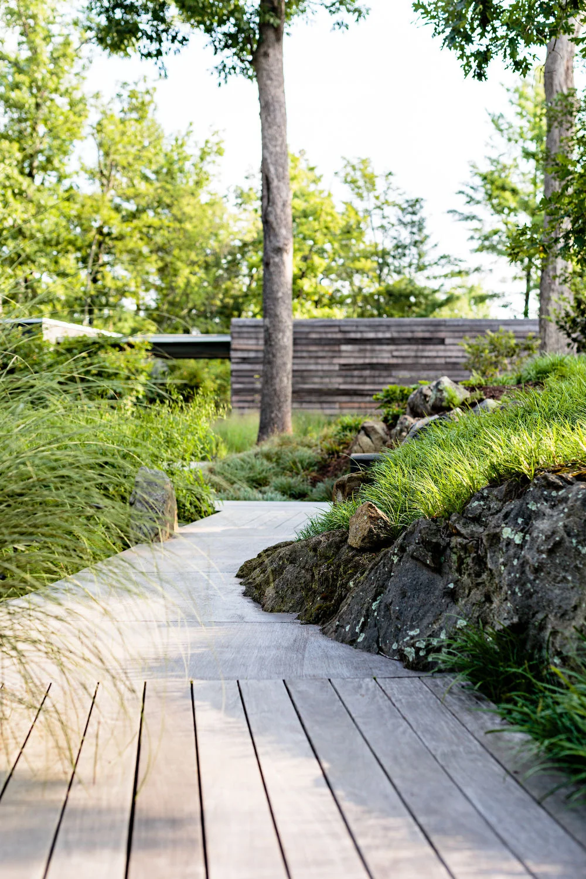
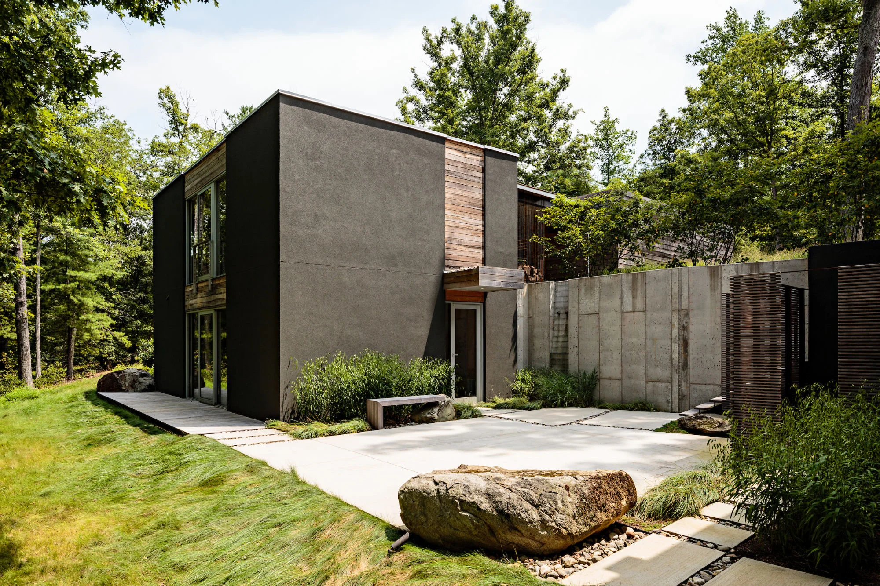
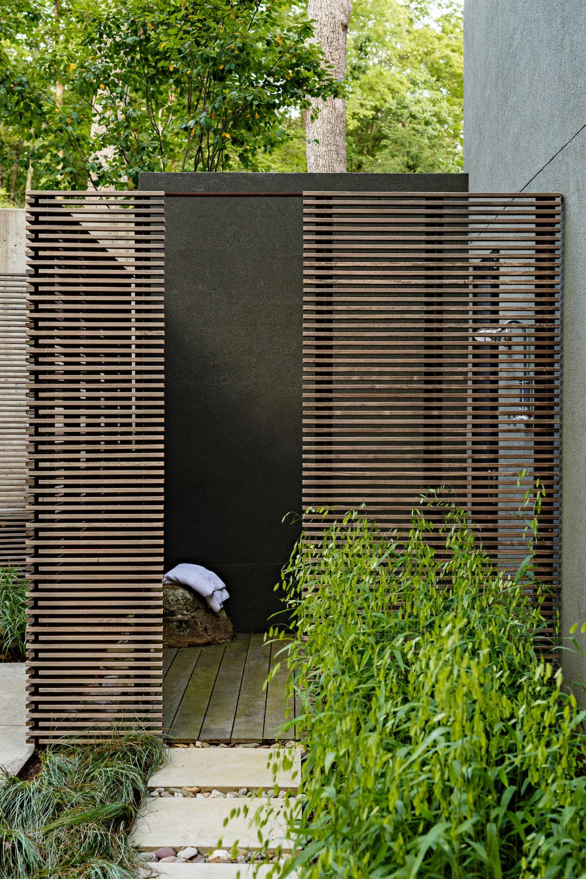
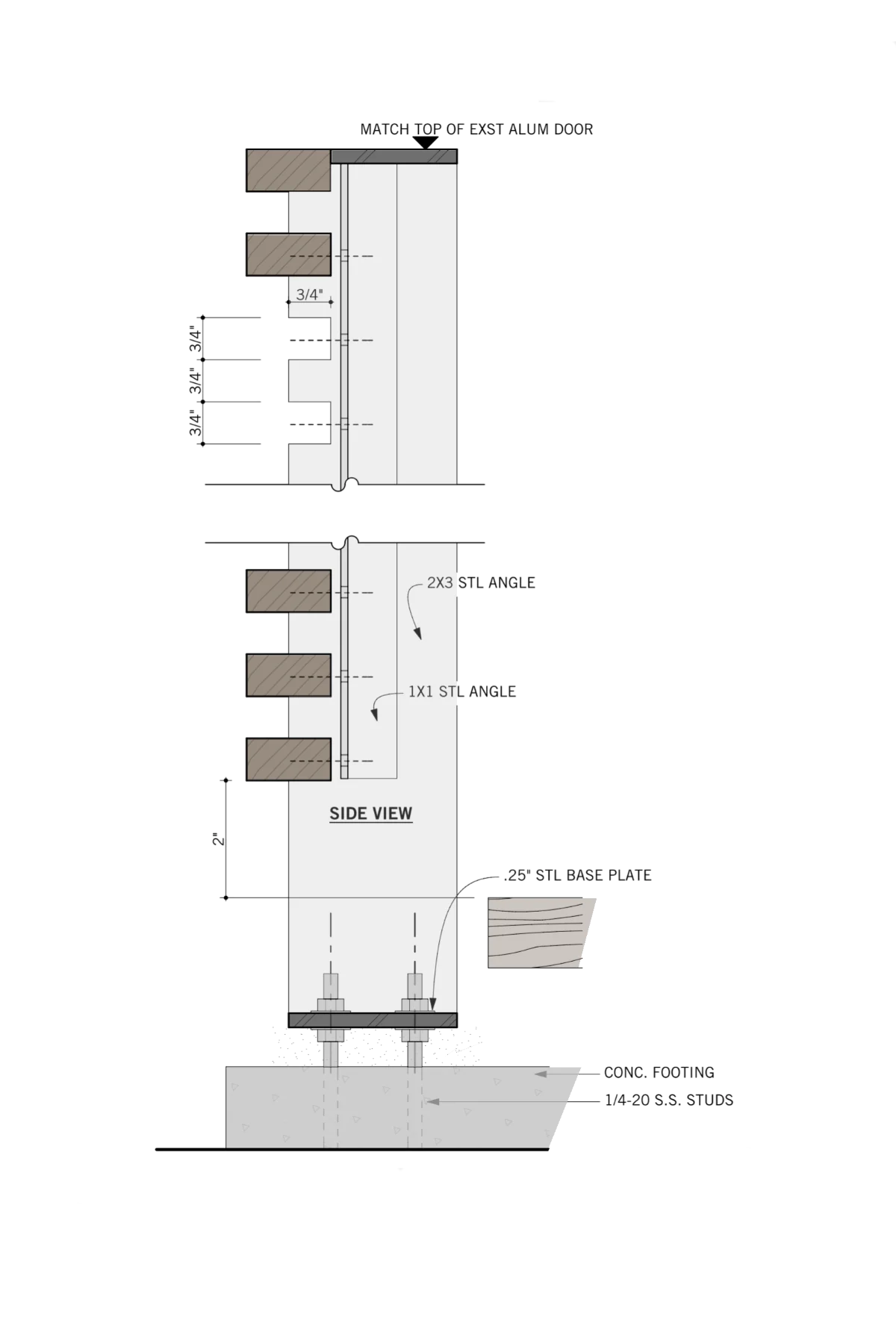
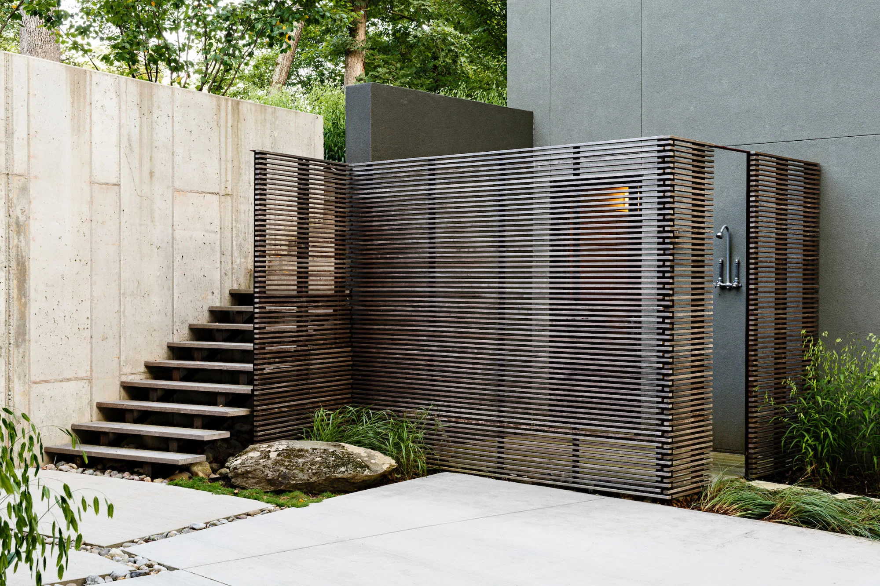
Concrete, wood and dark shades of green stucco are the primary materials palette of both the architectural and landscape design. Working closely with Mike Christian of Monarch Concrete, special details were developed around found site conditions such as large boulders and the gentle curve of the hill.
