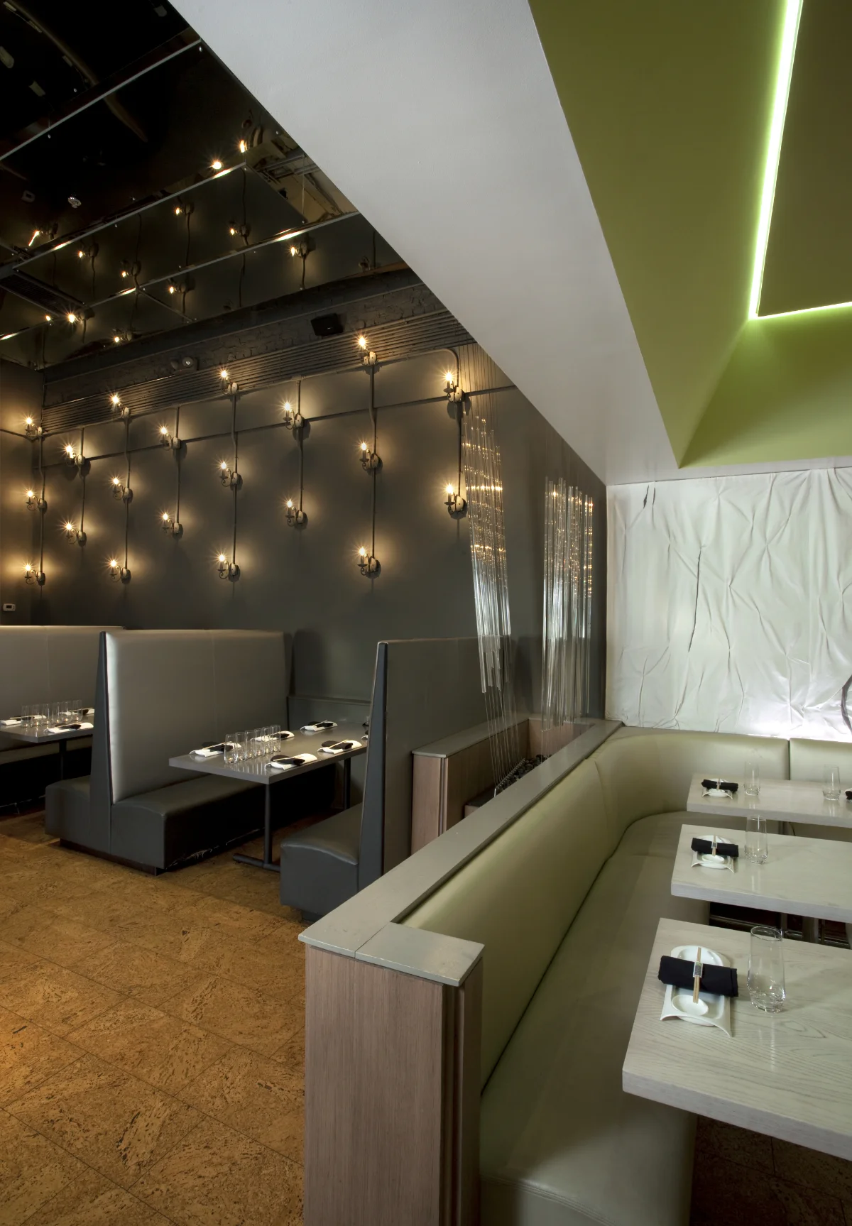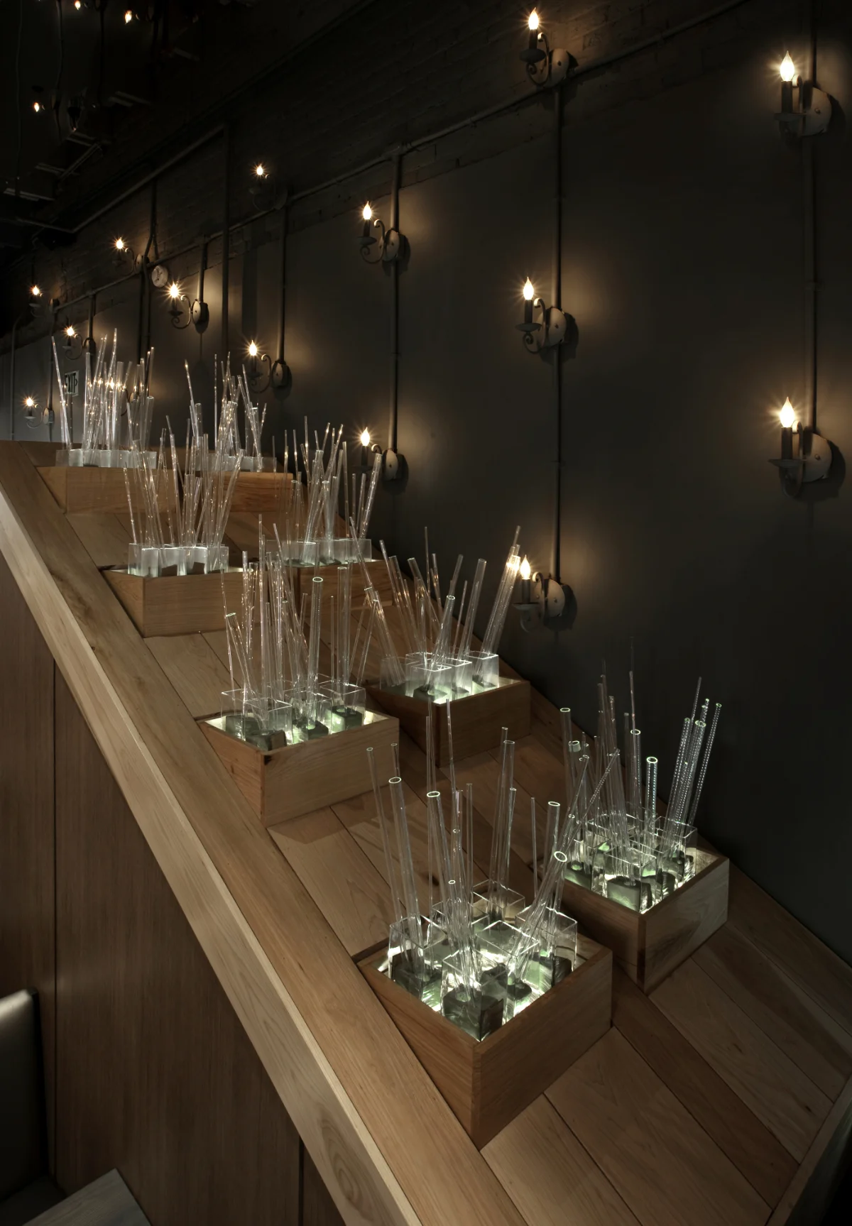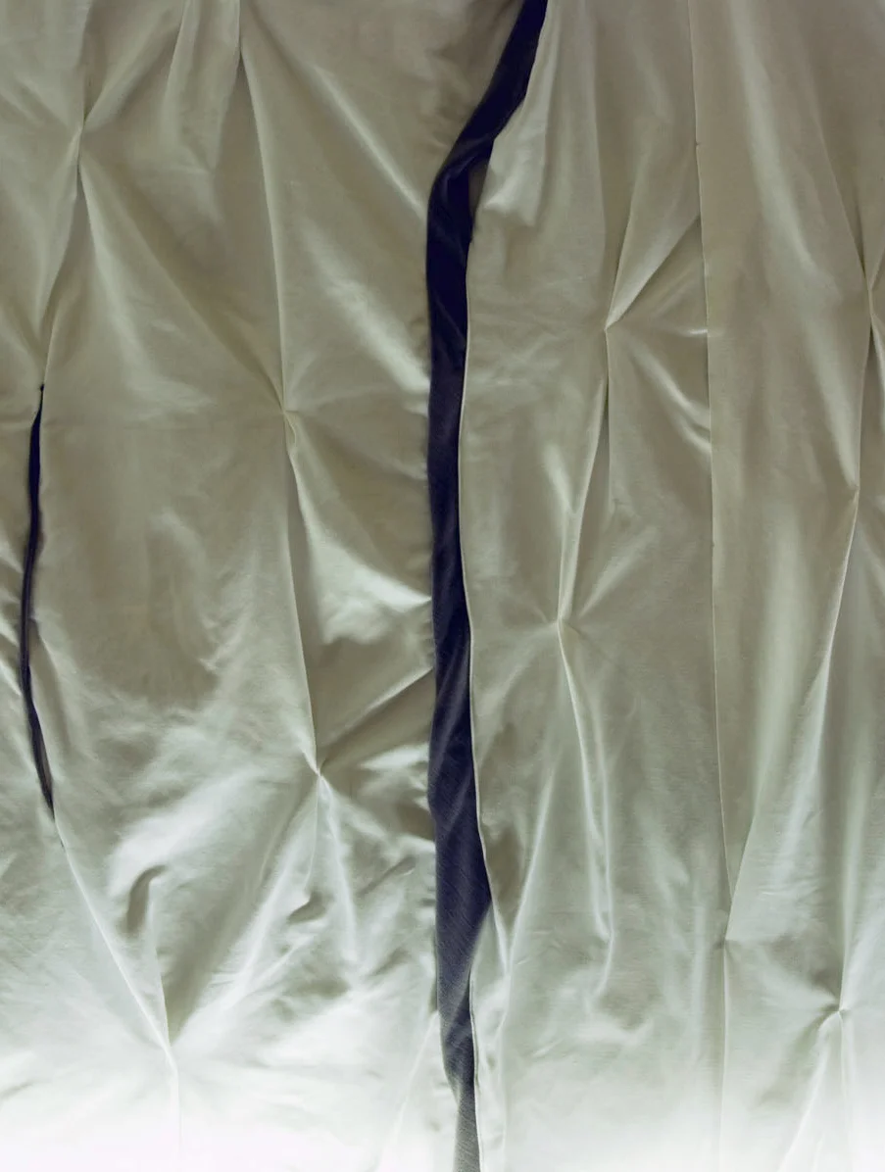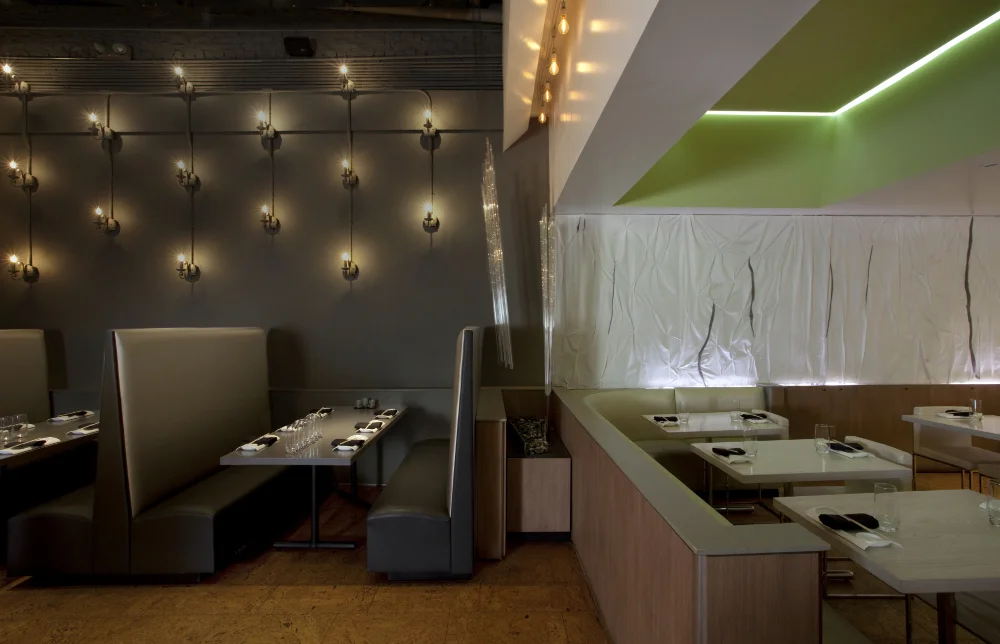2006
Charlottesville, Virginia
Architecture
Interiors
Lighting Design
District Design Approval Process
Decorative Glass Design & Fabrication
Public / Restaurant
Scott Smith
Dunbar
Hale & White
Serena Gruia
Mark Schuyler Lighting Design
John Owen & Sara Owen
Alana's
Gropen
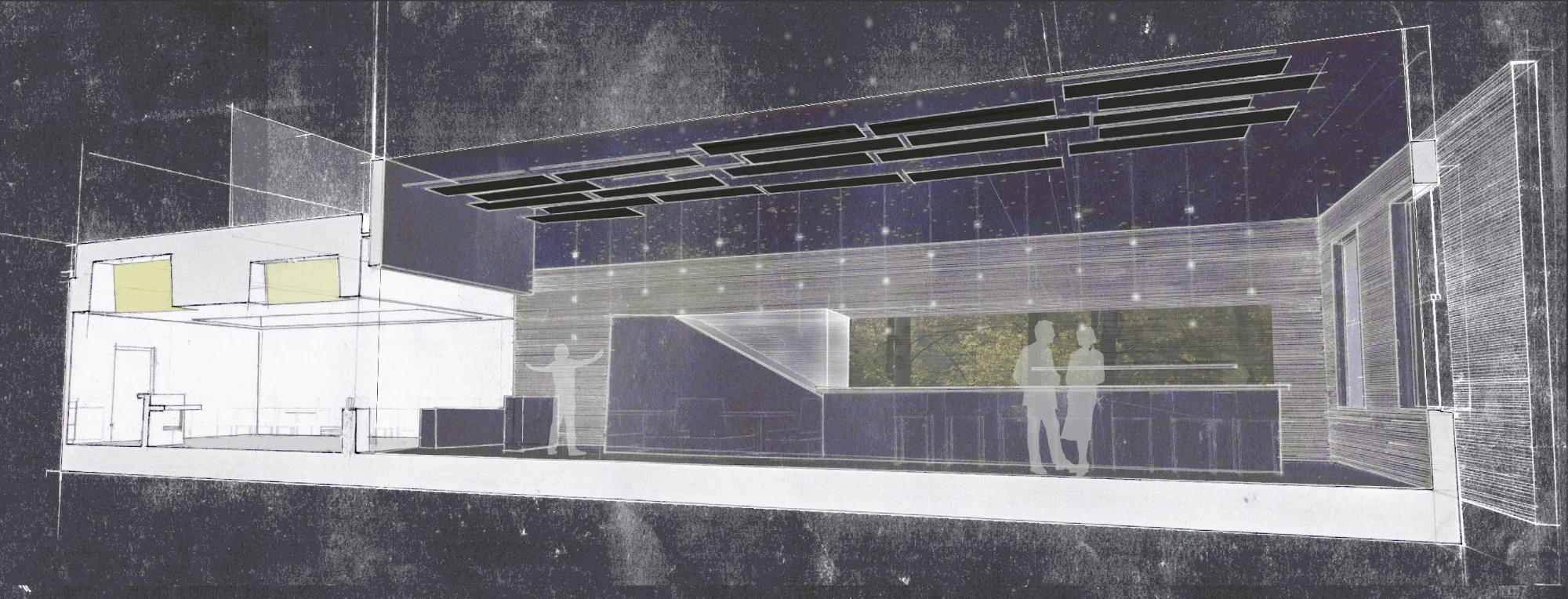
The design of TEN was informed by the venue's second-story location. Off-street restaurants can suffer from a dearth of walk-in traffic. Our response was to turn the elevated occupancy into an asset: an other-wordly environment characterized by its superior position relative to the pedestrian world below.
The primary dining space evokes the night sky, with many small lamps registering in overhead darkened mirrors. The second dining area, situated deeper into the interior, is brightly lit, providing a foil for the adjacent murkiness.

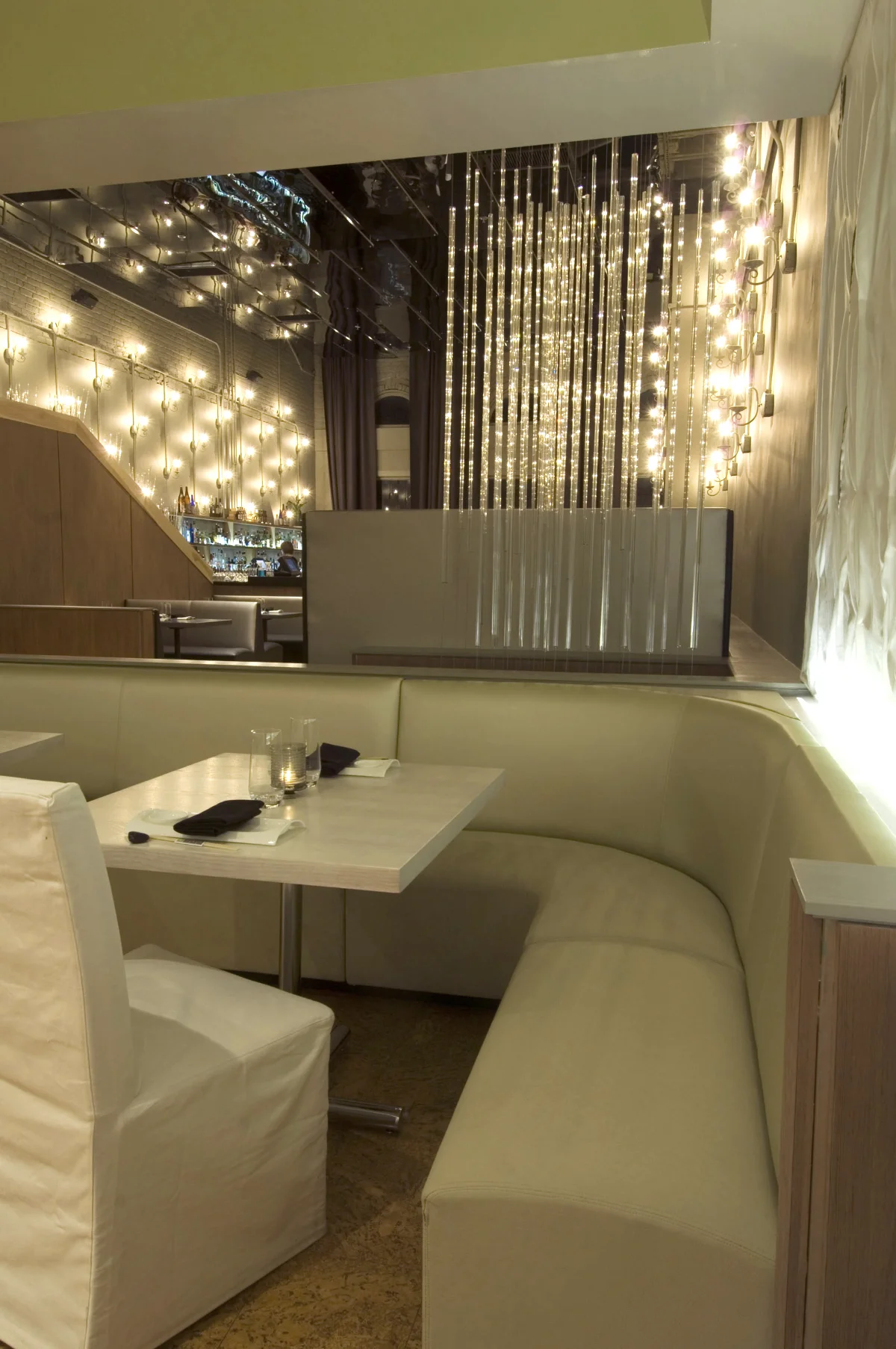
Formwork designed and fabricated glass decorative elements utilizing laboratory tubing. The tubes capture the output of the direct light sources, creating sparkle and multiplying their effect.
"Smoked" mirror surfaces, suspended from the ceiling, reflect movement and light without providing a clear image of the floor. The mirrors reproduce the interior lighting such that is visible from the street below.

