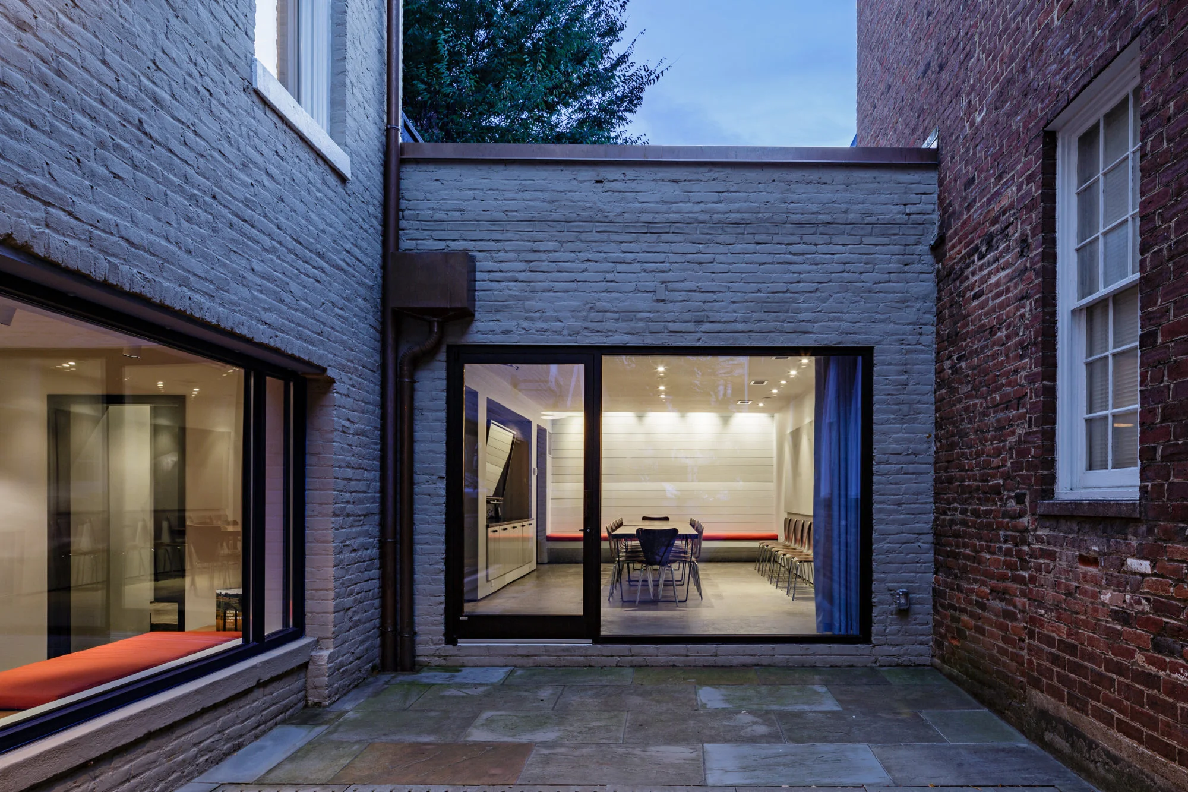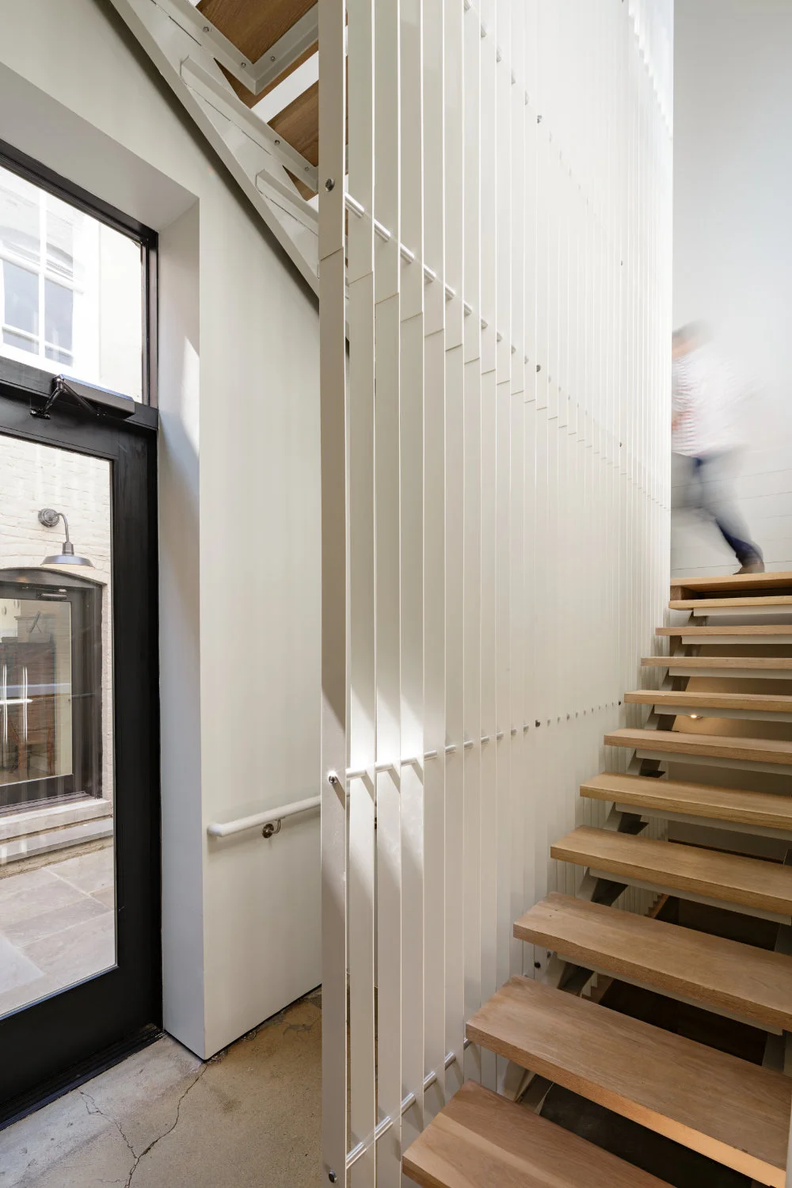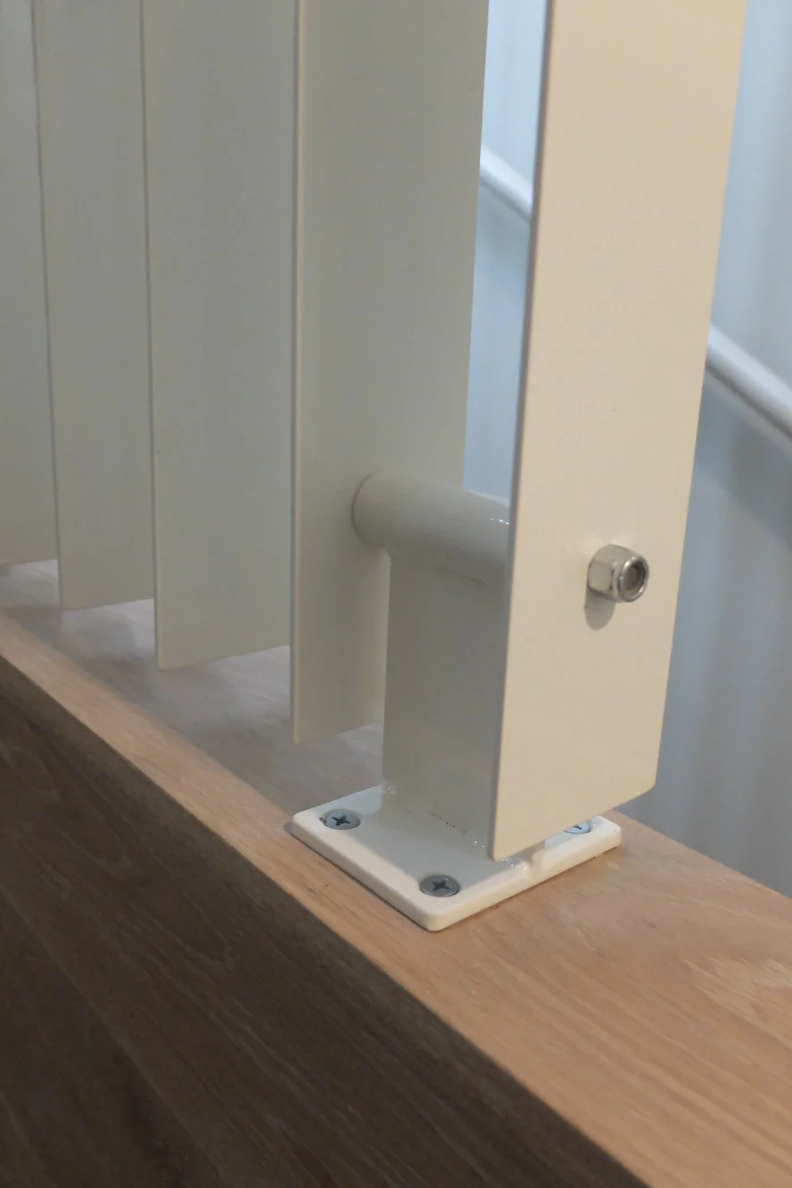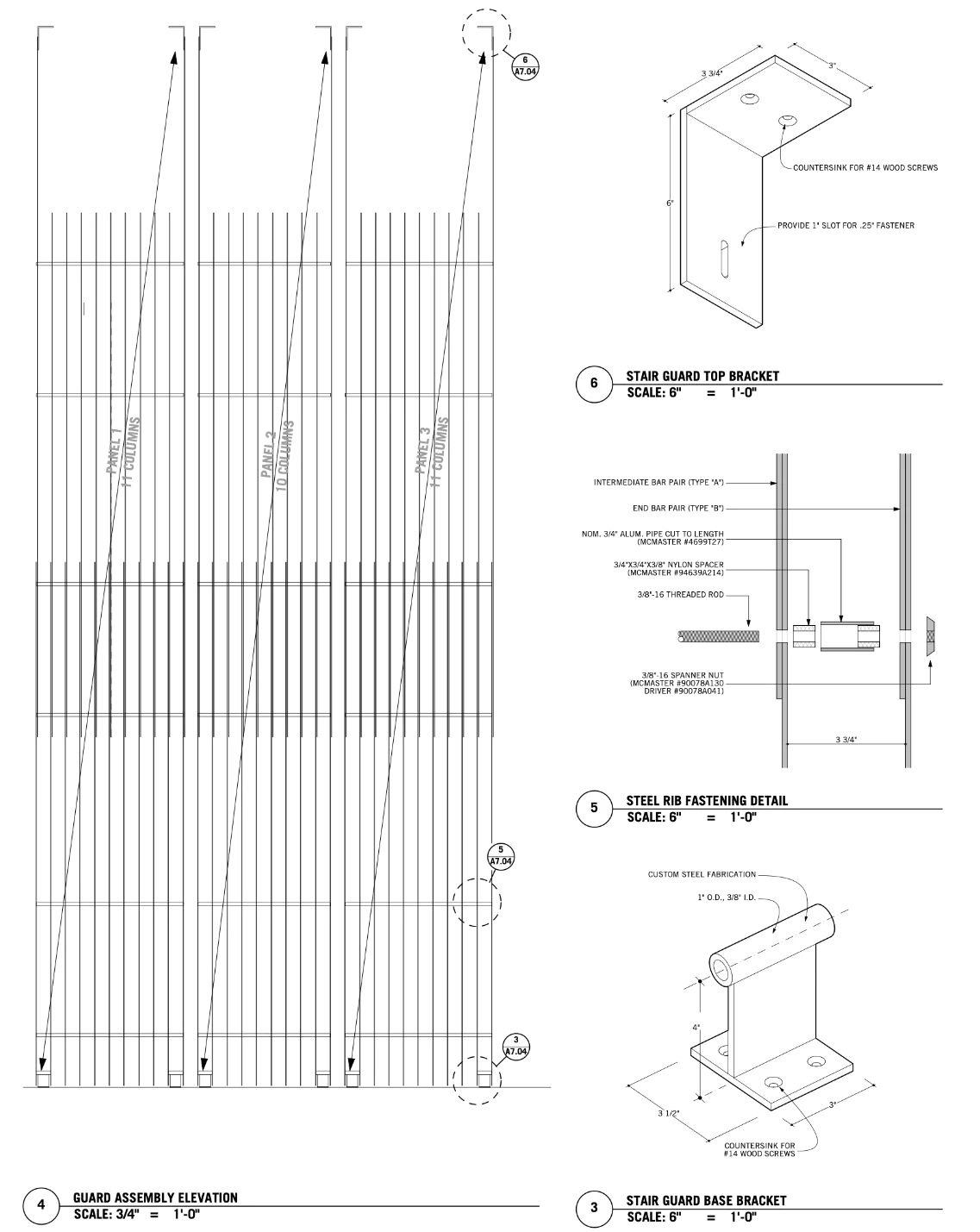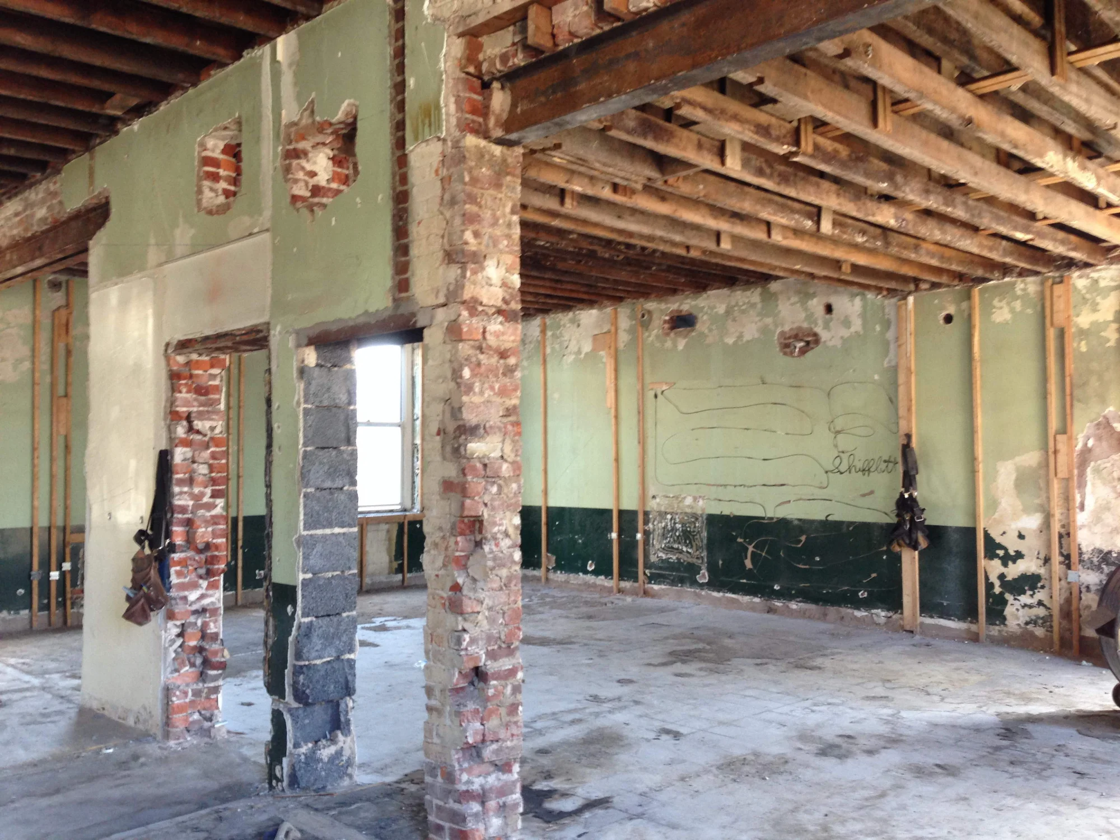2014
Charlottesville, Virginia
Architecture
Interiors
District Design Approval Process
Public / Workplace
Lincoln Barbour
Nelson Byrd Woltz Landscape Architects
Dunbar
Mark Schuyler Lighting Design
Alexander Nicholson
Simin Faghiri
Lauren Danley, Metal Is Good
Custom Cabinetry
Wispelwey Woodworking
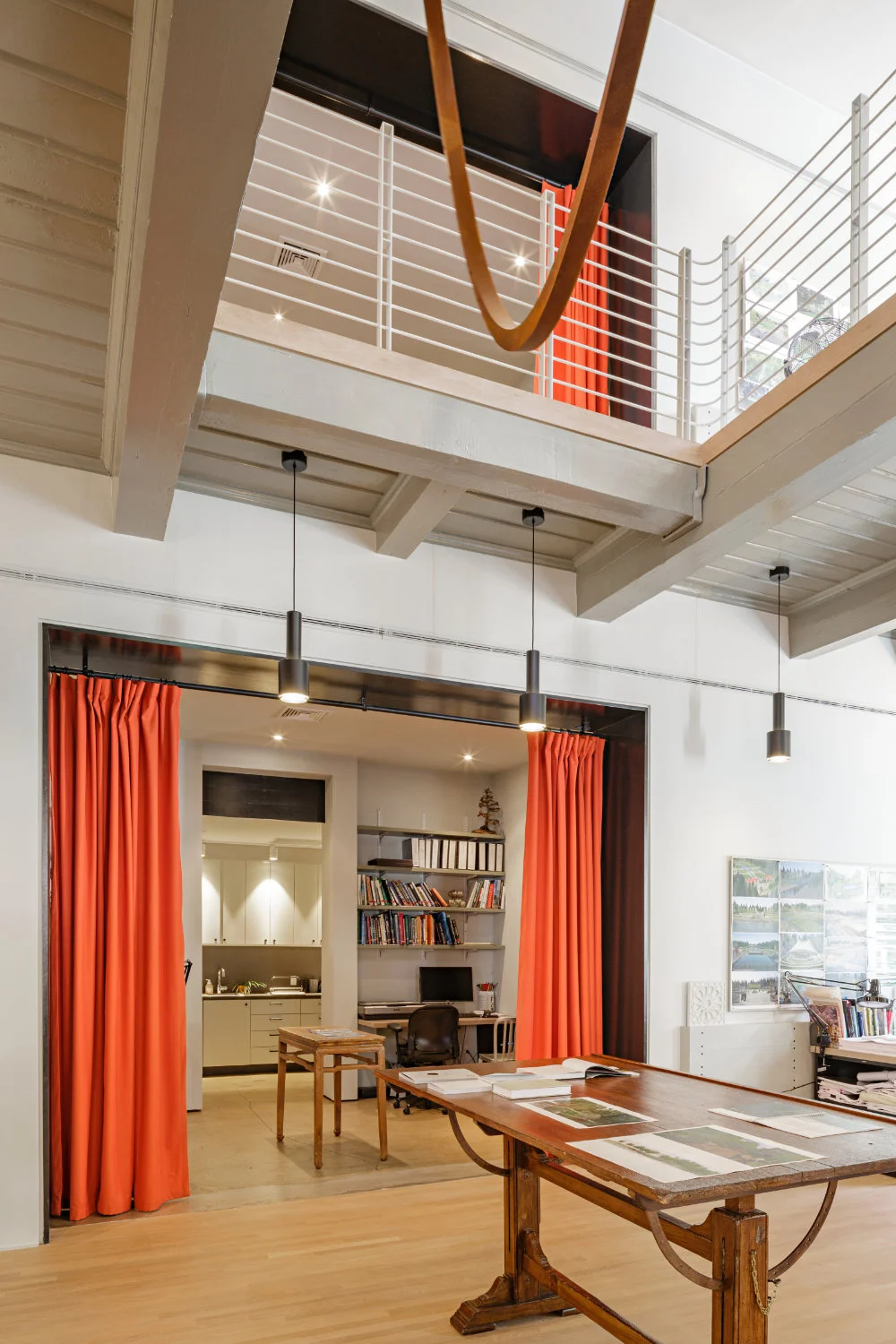
Nelson Byrd Woltz Landscape Architects had been seeking a new home for their Charlottesville studio, and identified a former telephone exchange building, built in 1907. The building was part of a small complex of aging structures, and featured industrial-strength timber framing consistent with its original use supporting massive electronic systems.
The northern-most volume makes the headpiece of the composition: a two-story design studio. A sculpture by artist Dee Briggs is suspended within the large opening connecting the two floors, occupying both upper and lower studios. This element serves as the connection between upper and lower studios. This was an important element for Thomas Woltz, principal and owner of NBW, who sought to unite the design staff spatially and through art.
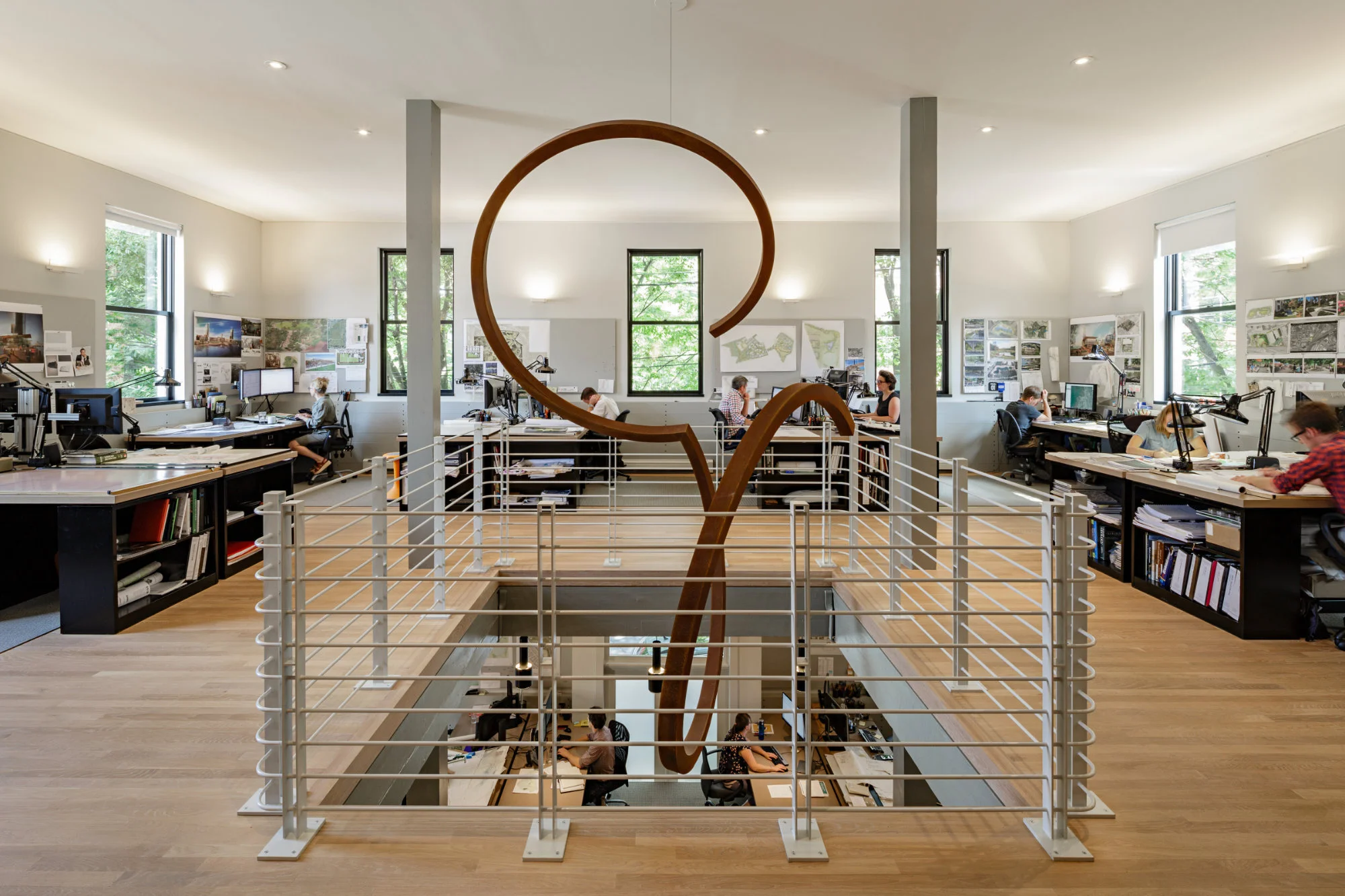
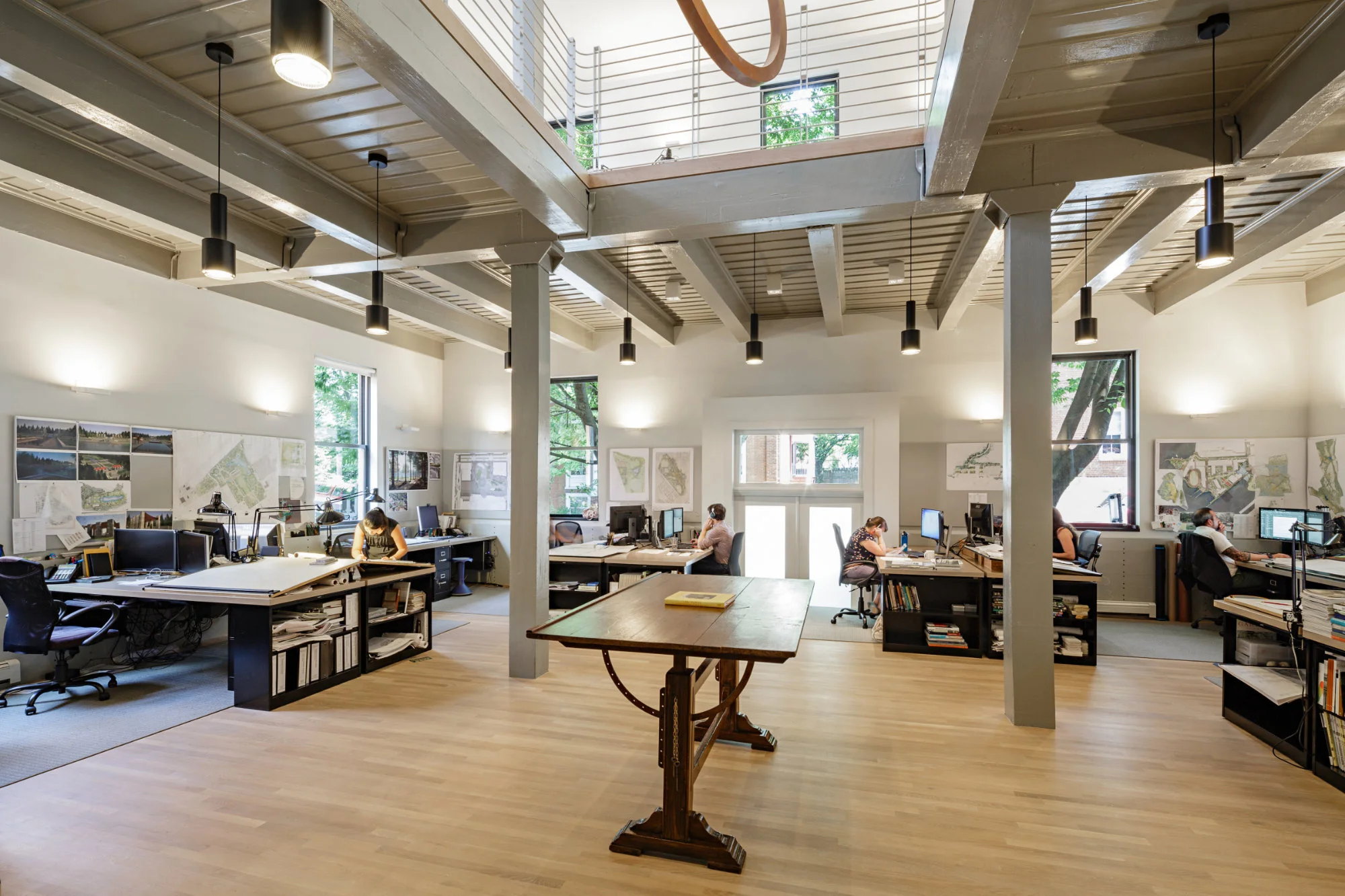
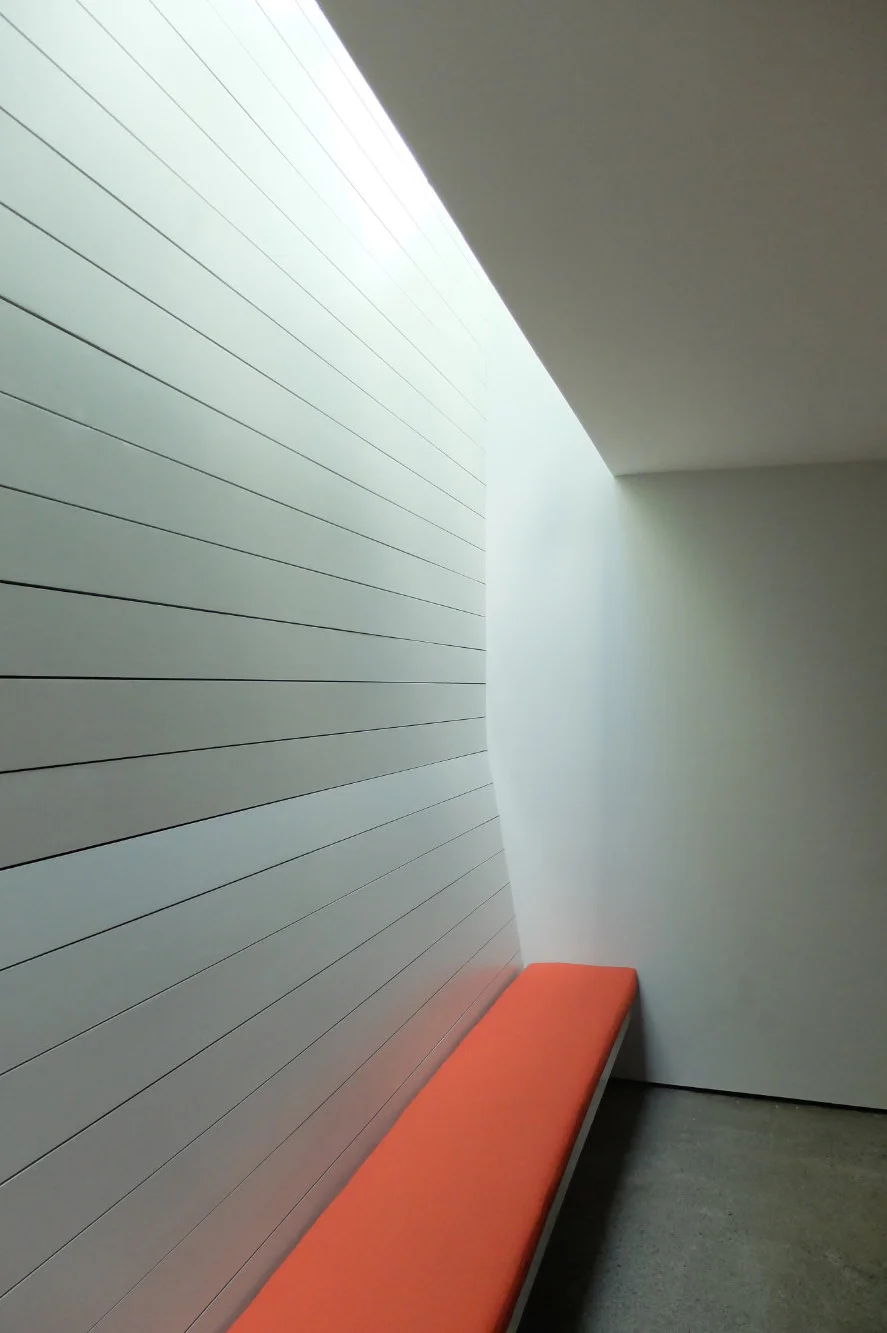
The street-facing two-story volume contains design studios. A courtyard connecting to the street gives access to the primary entry, at the basement level, as well as a common conference room, which occupies a former garage building. The roof of the conference room supports a roof garden.
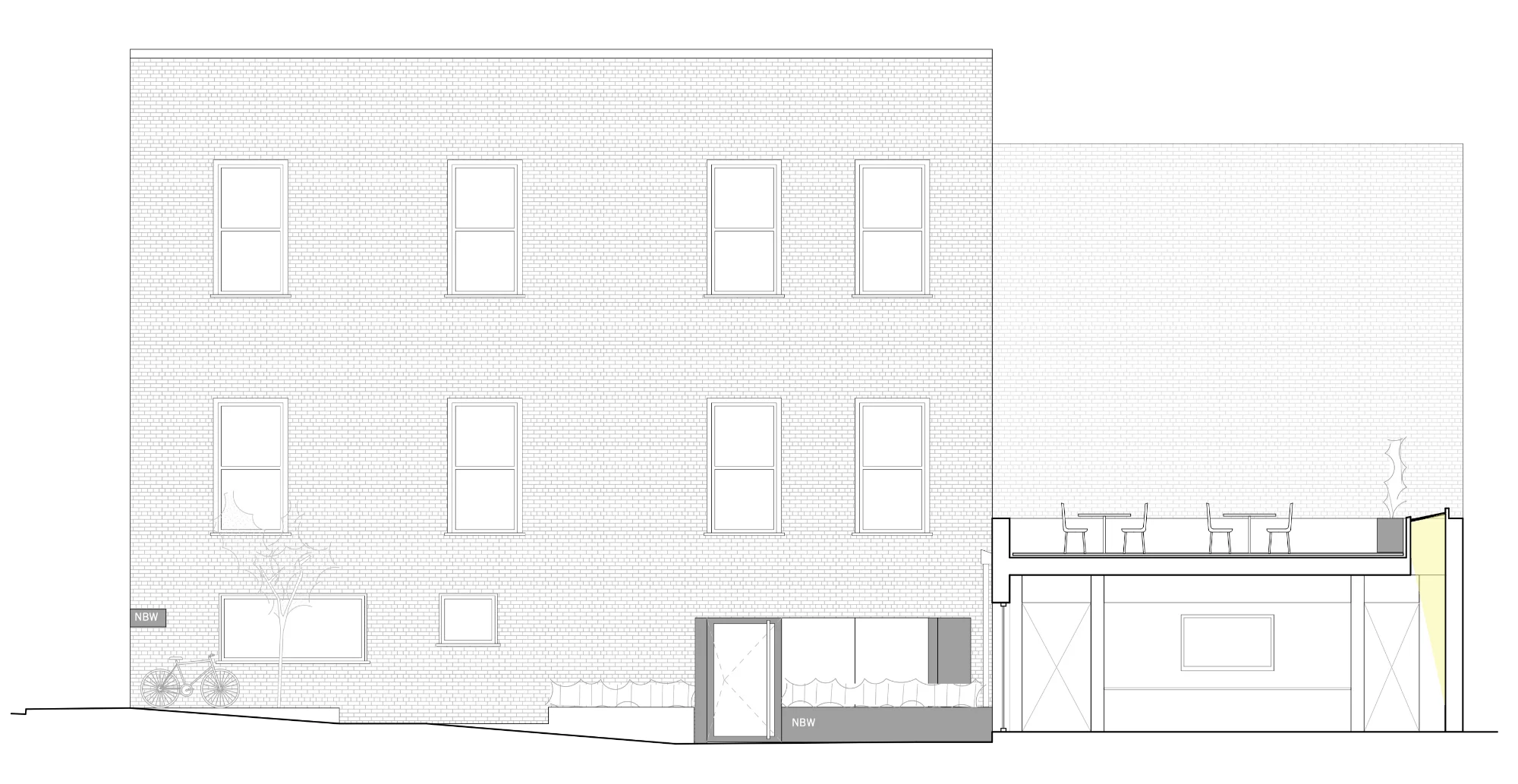
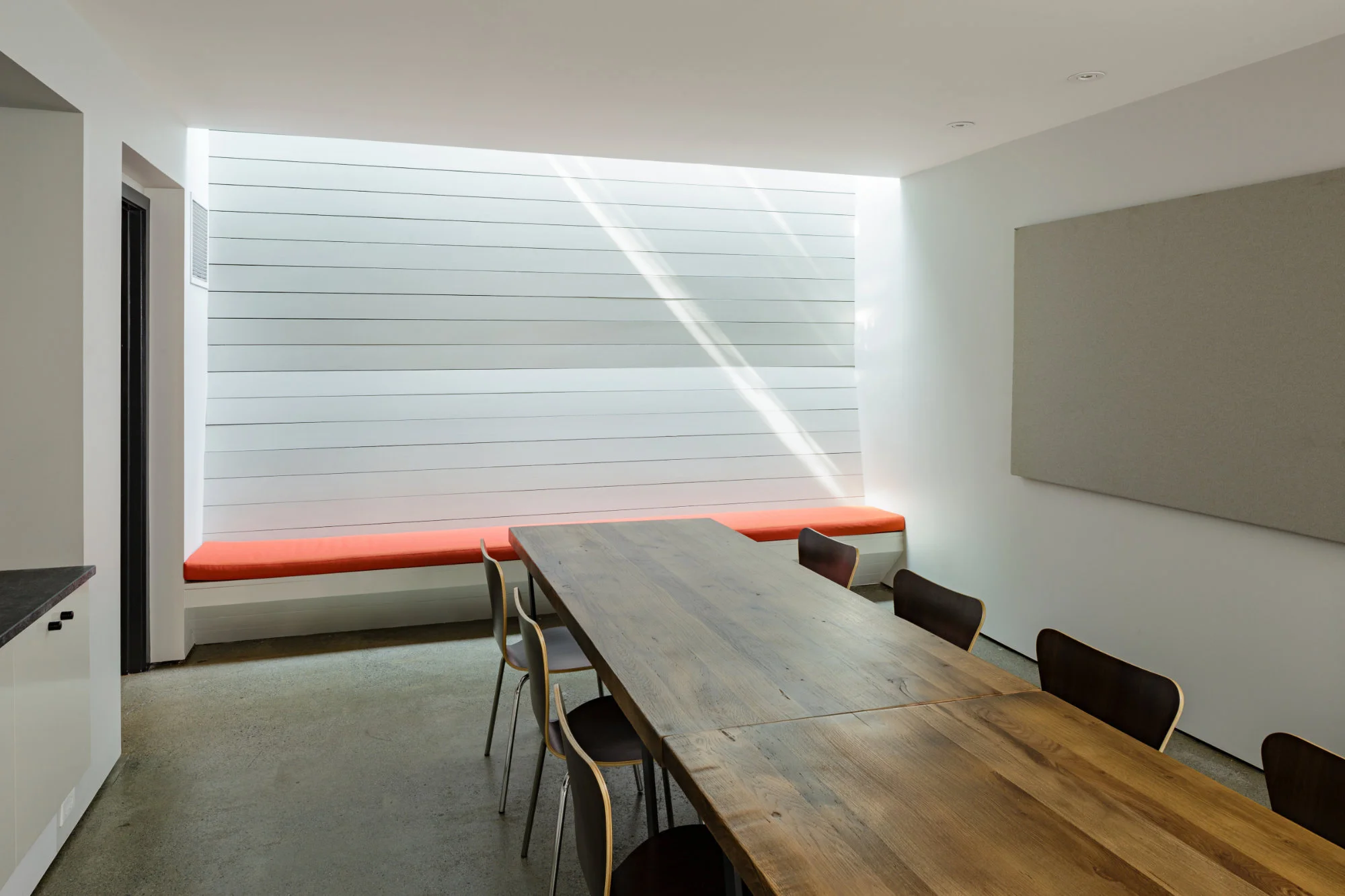
Custom steel fabrications were designed and deployed throughout the project. A two-story guard at the primary stair provides opportunities for interesting shadow-play and appreciation of craft in an area that is physically isolated from the open studio spaces, but traveled by every occupant daily.
