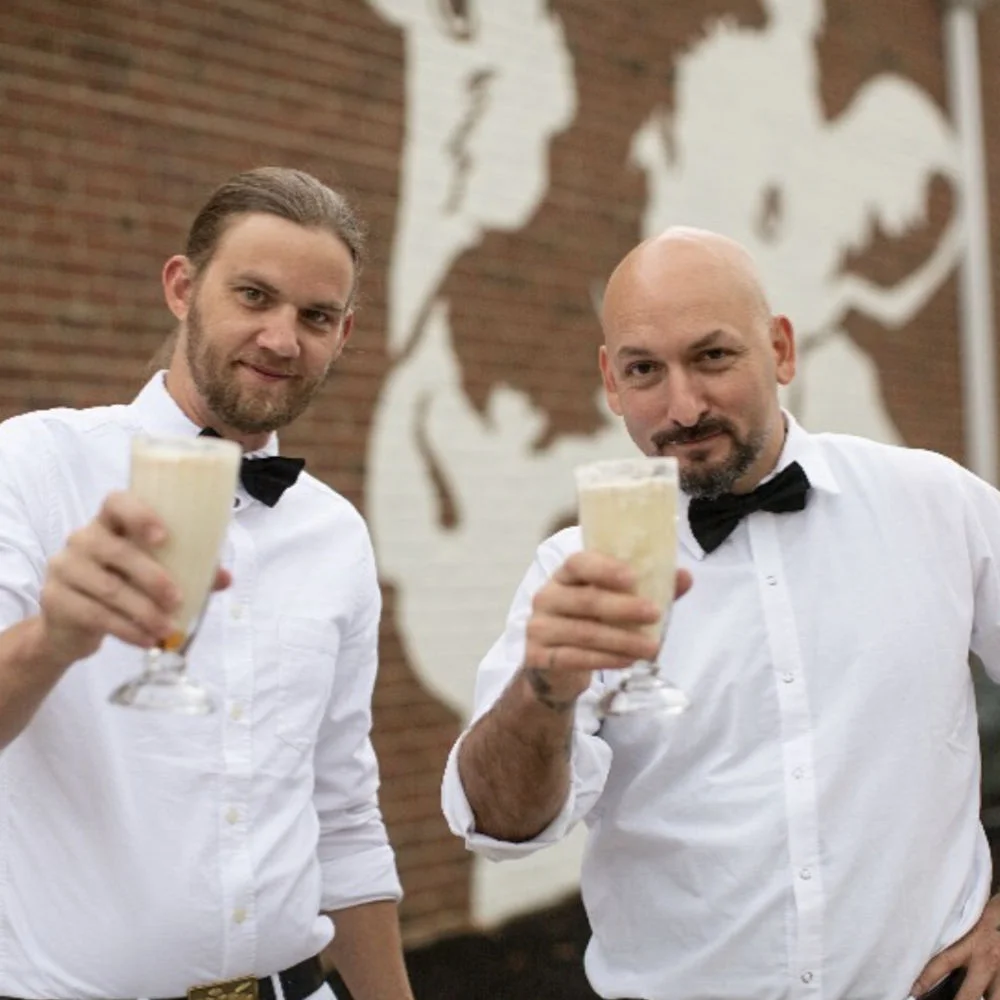2020
Charlottesville, Virginia
Architecture
Interiors
Lighting Design
Furnishings
Branding Coordination
Public / Restaurant
Sanger Carpentry
Sanger Carpentry
Albemarle Countertop
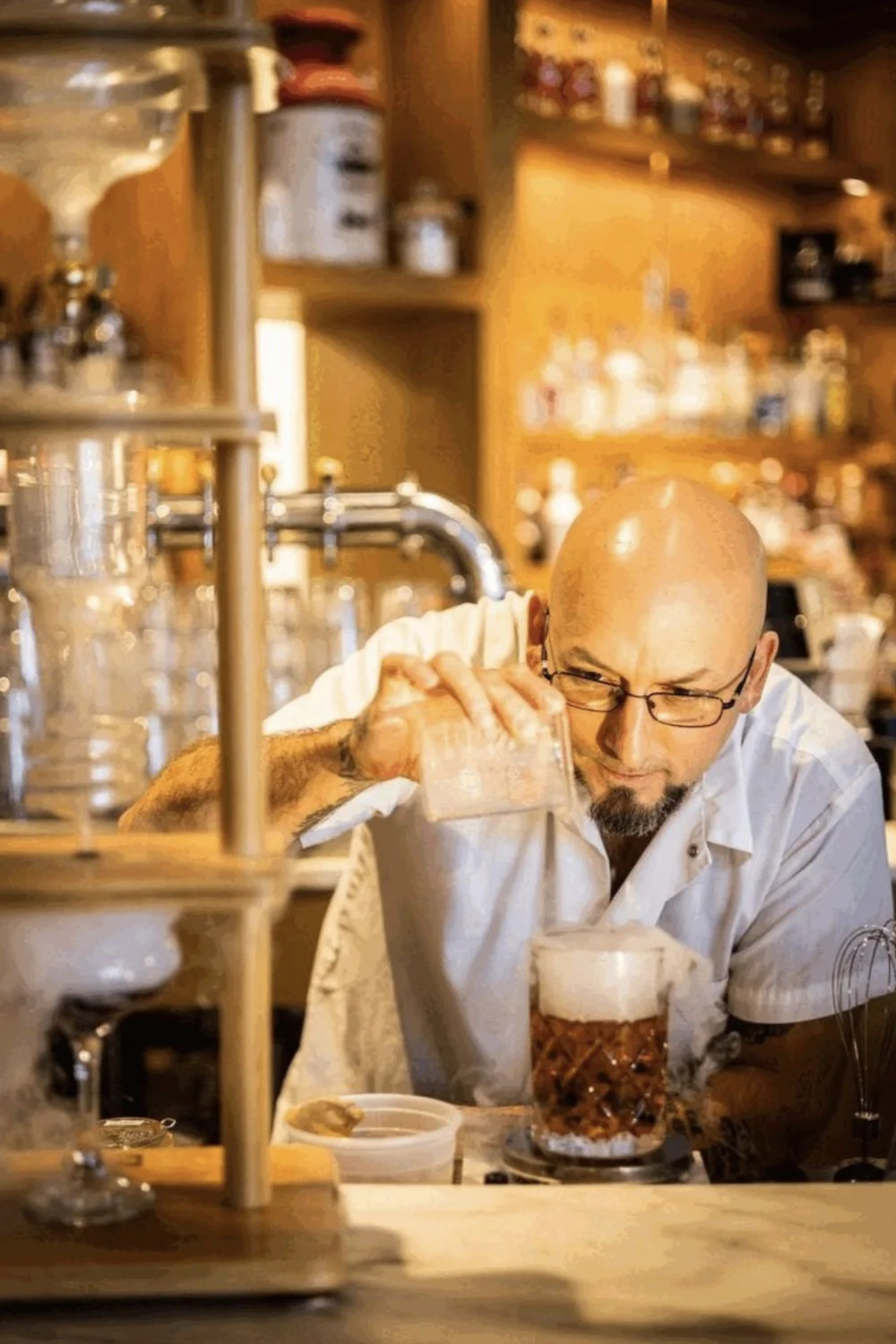
This new drinking establishment had a central location in a newly developed food court, occupying an old dairy facility. Given the brightly lit, family-oriented nature of the venue, the beverage and design concept chose to avoid anything suggesting dark or rowdy bar culture. The solution relied on a mythical origin story, based on an imagined hybrid of friendly milkman, linking to the building's history, and white-coated lab technician. The bar's menu focused on highly complex cocktails and the techniques and equipment used to produce them.
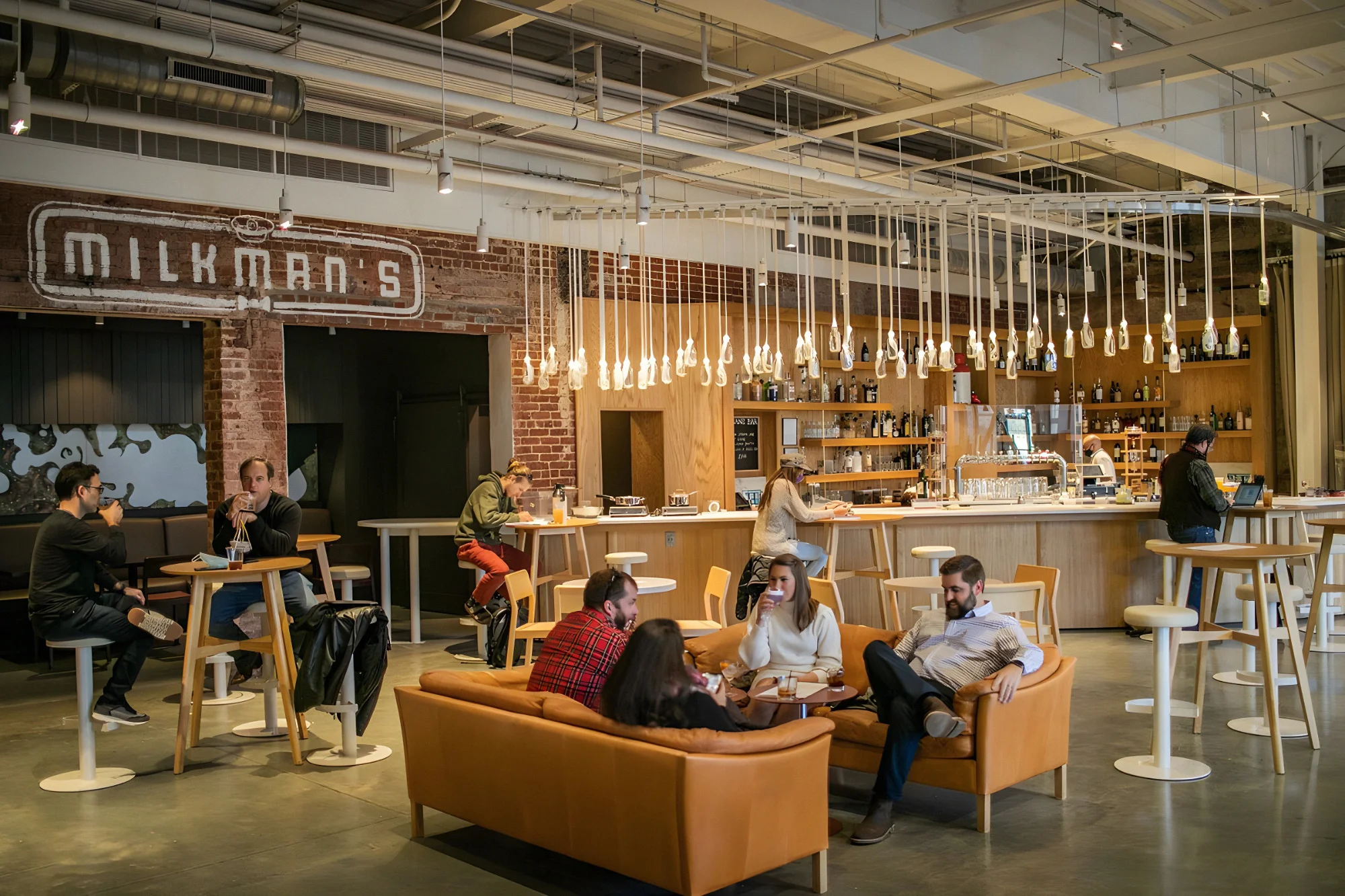
Detailing on the project invoked laboratory apparatus and surfaces, letting the milkman's nostalgiac lens add patina and warmth. Where a modern lab would have stainless steel glass and painted steel, the Milkman's Bar has tarnished brass and natural stone and white oak.
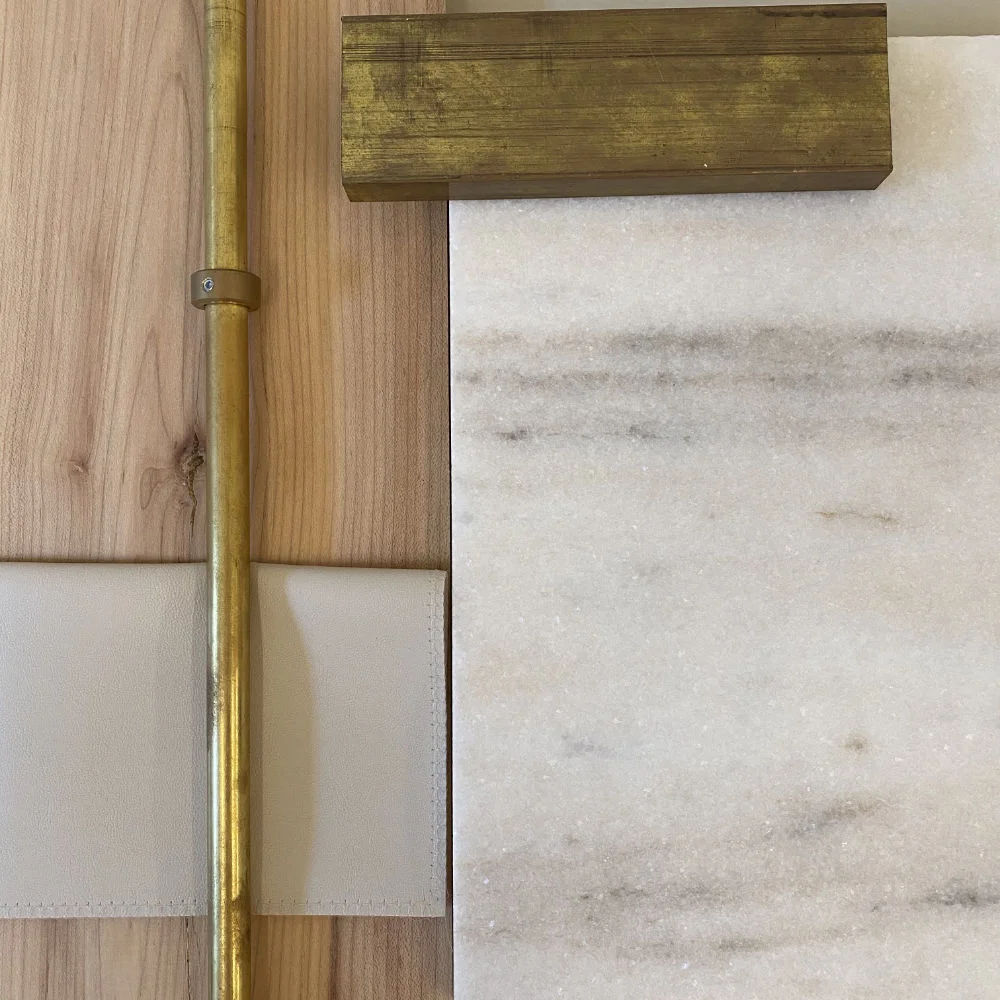
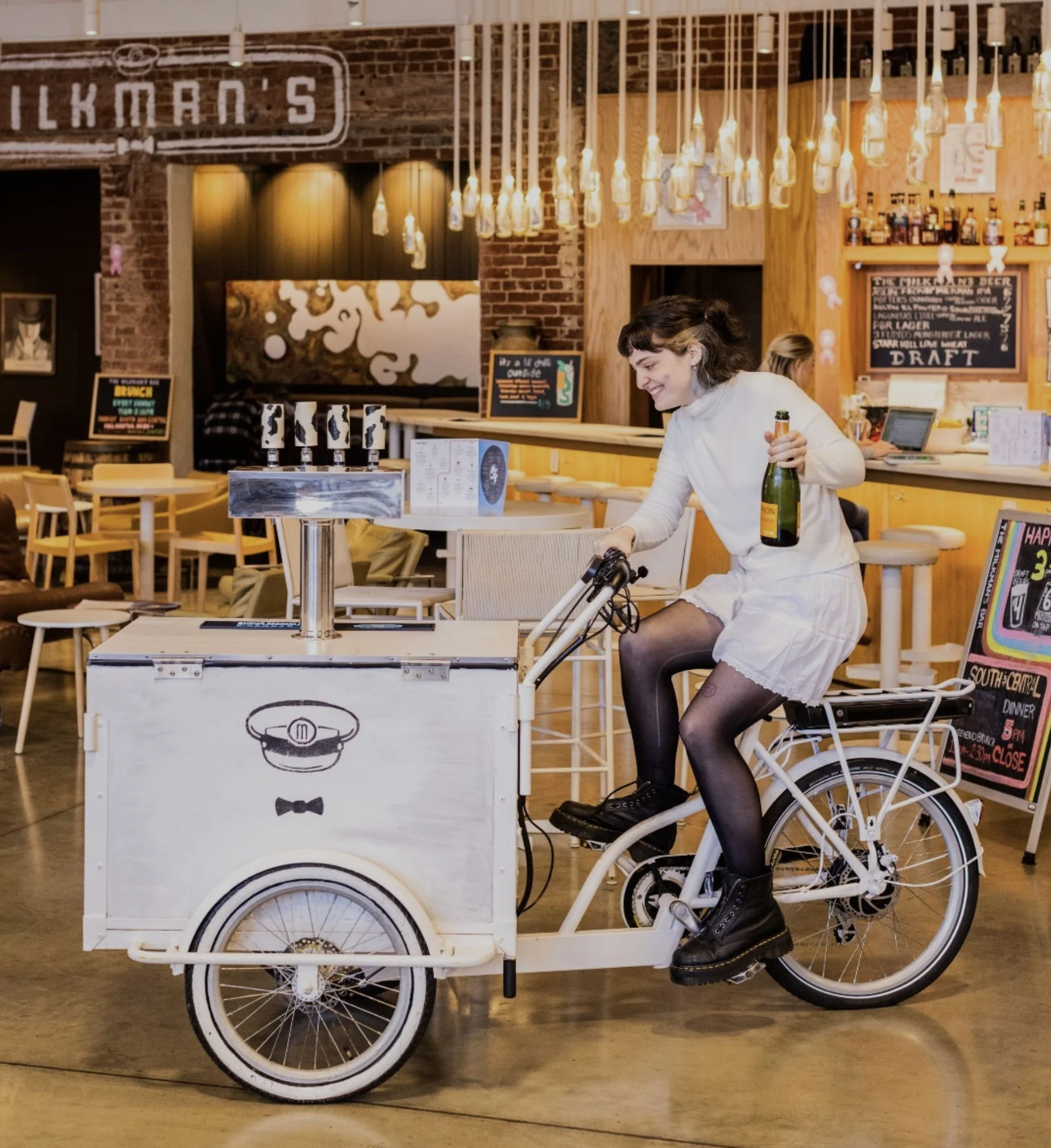
The primary lighting gesture was made up of custom pendant fixture, deployed in significant numbers. The fixtures were made up from milk bottles, LED modules and white polyester wiring sleeves.
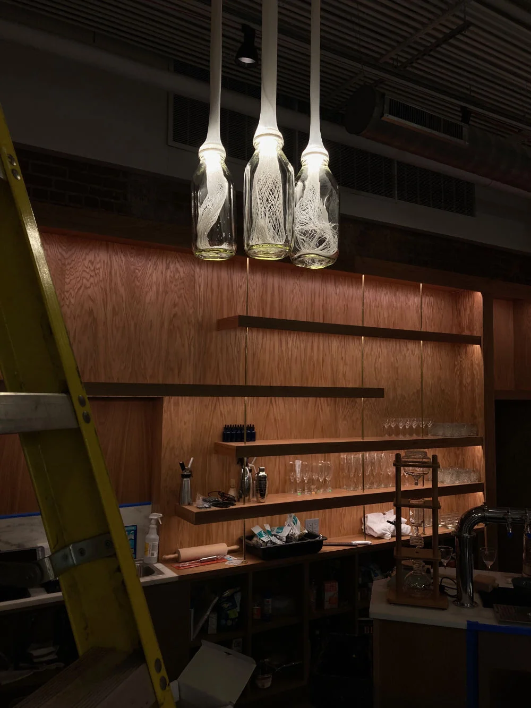
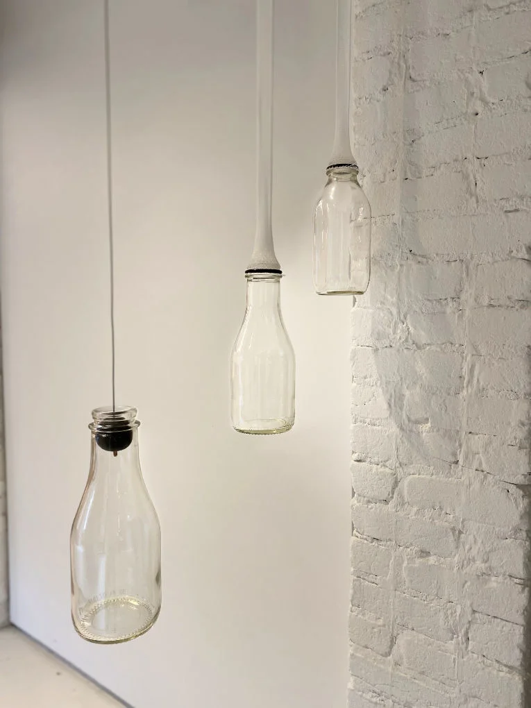
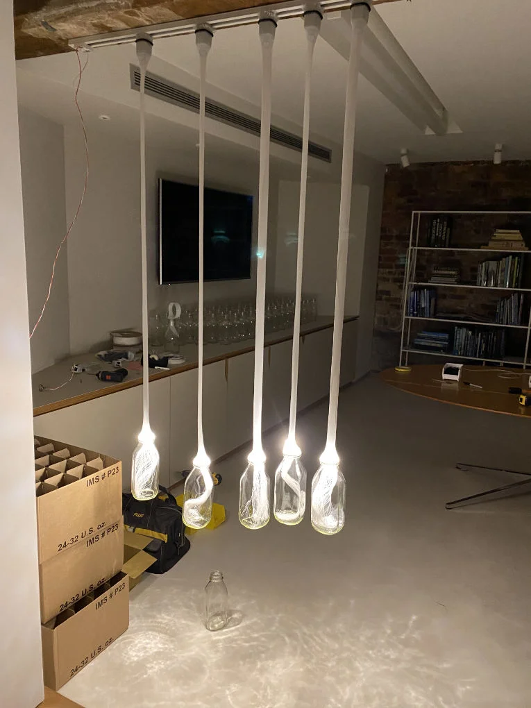
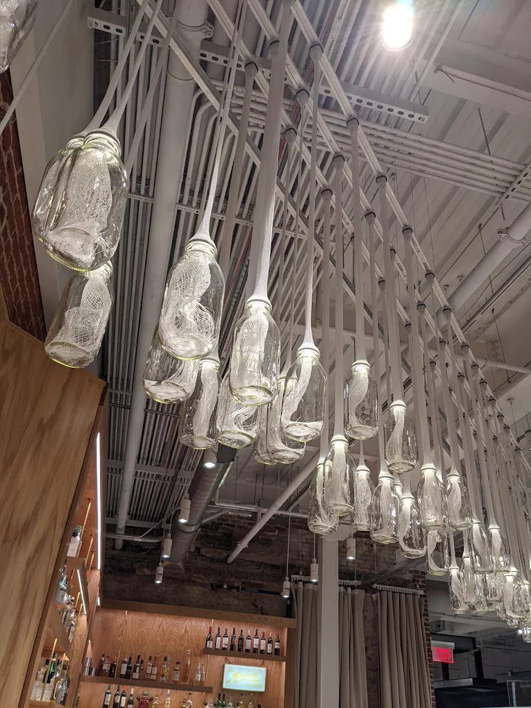
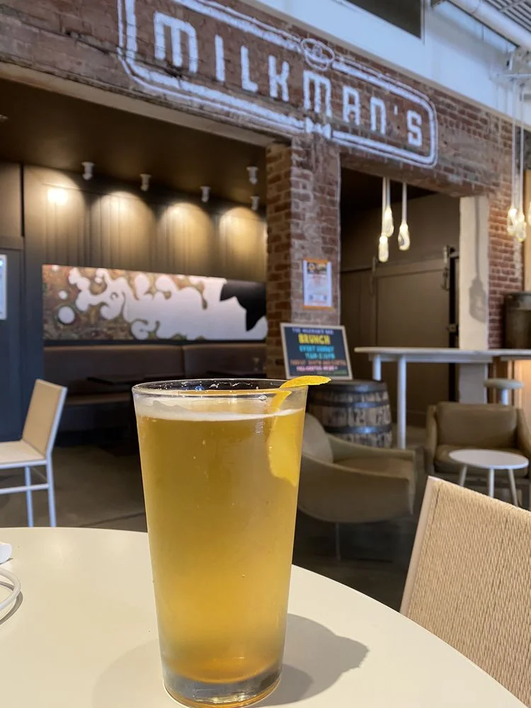
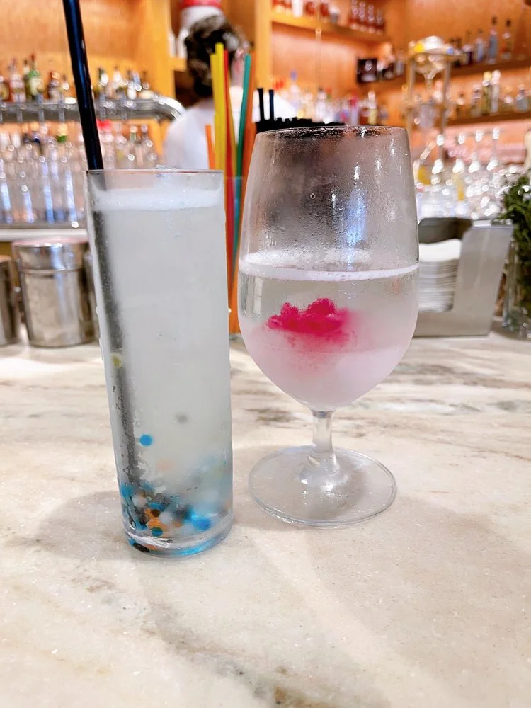
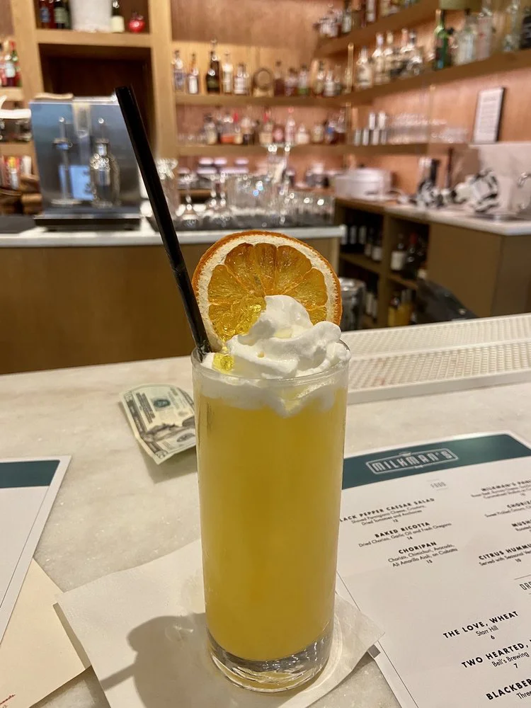
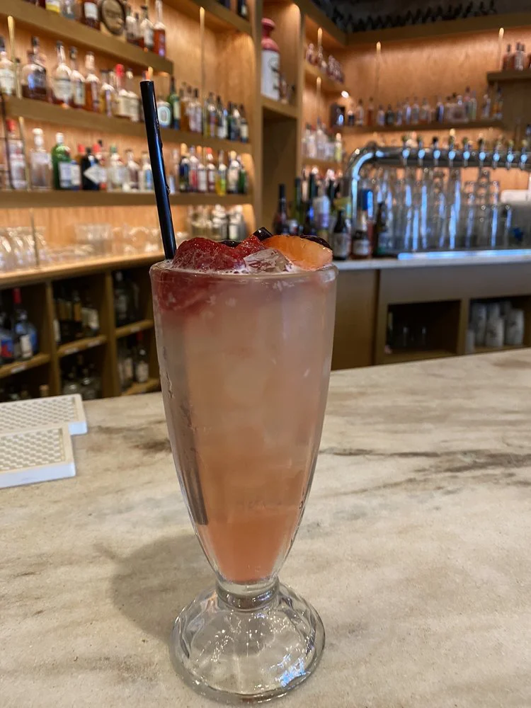
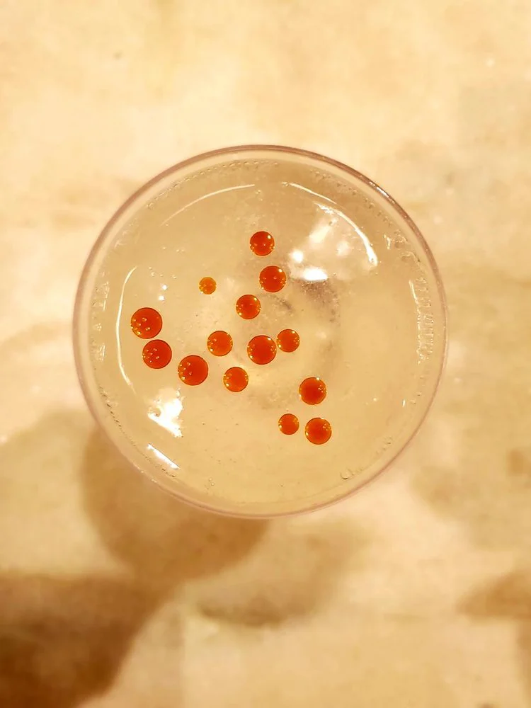
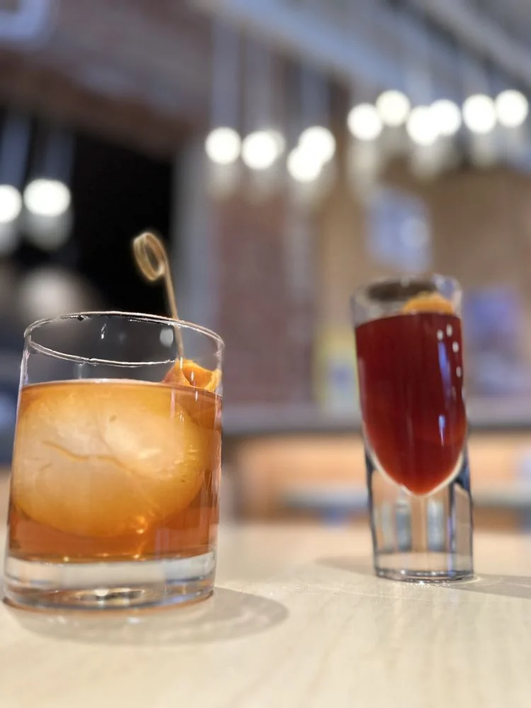
Mike Stewart and River Hawkins developed the beverage concept and specific cocktails. River conceived of and executed the painted wall murals
