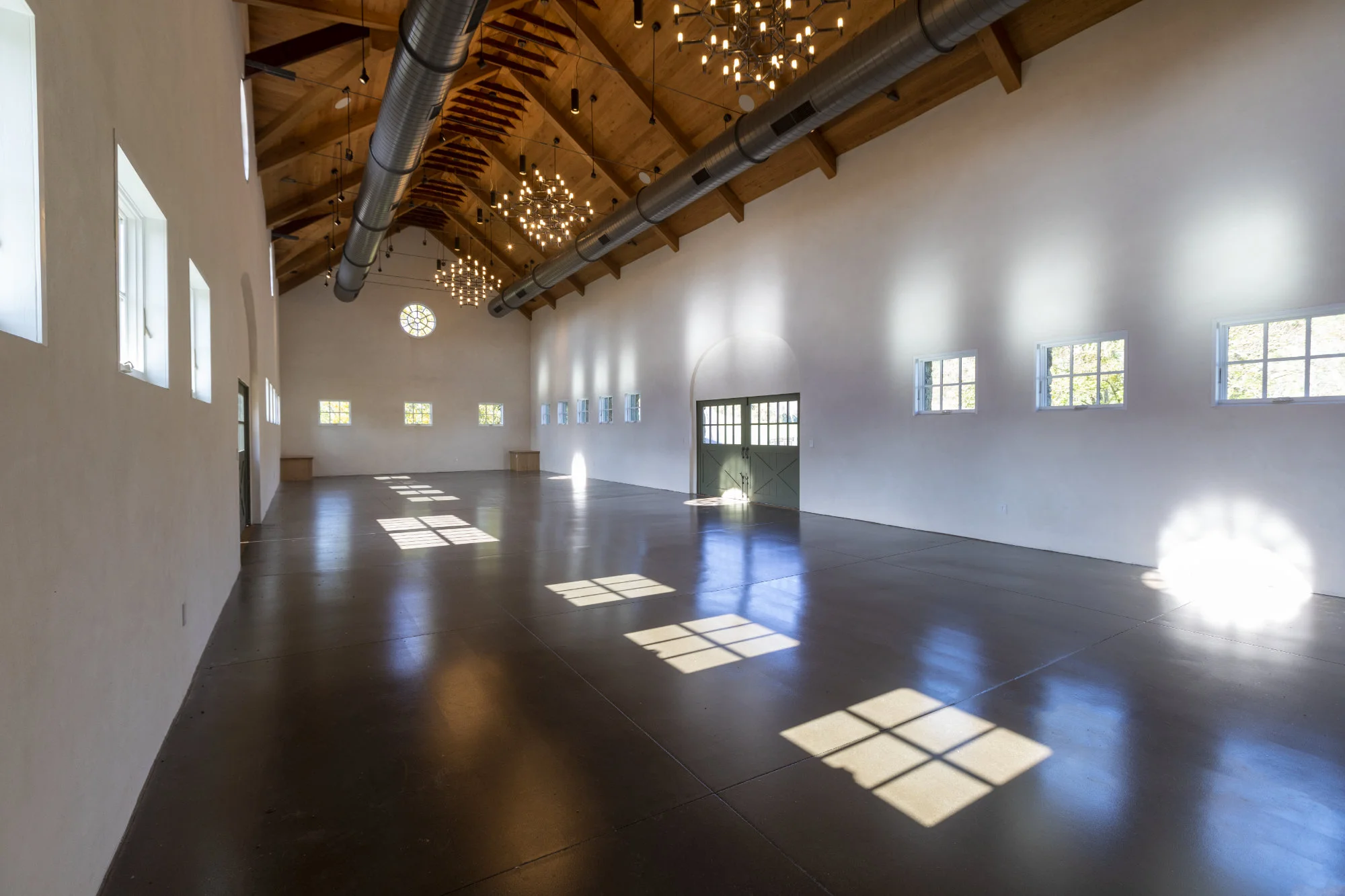2020
Charlottesville, VA
Architecture
Interiors
Lighting Design
Private / Resdiential
Worthing Architectural Millwork
Springpoint Structural, llc
Alexander Nicholson
Jon Golden
An old stone horse barn is converted into a social space, providing a venue for parties, events and family weddings. The barn is one of the central buildings of an extensive vineyard and farm on the outskirts of Charlottesville at the base of the Piedmont foothills.
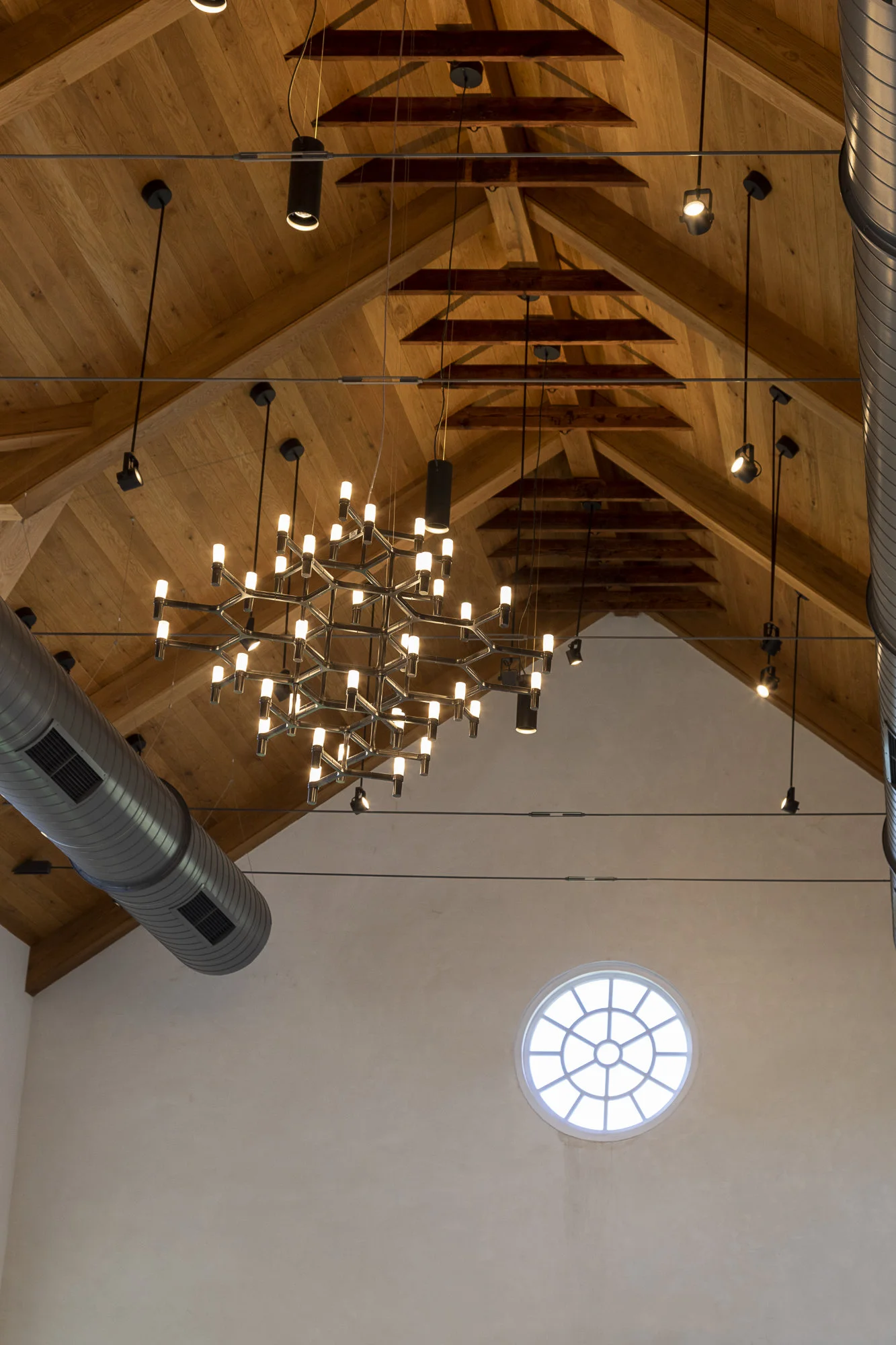
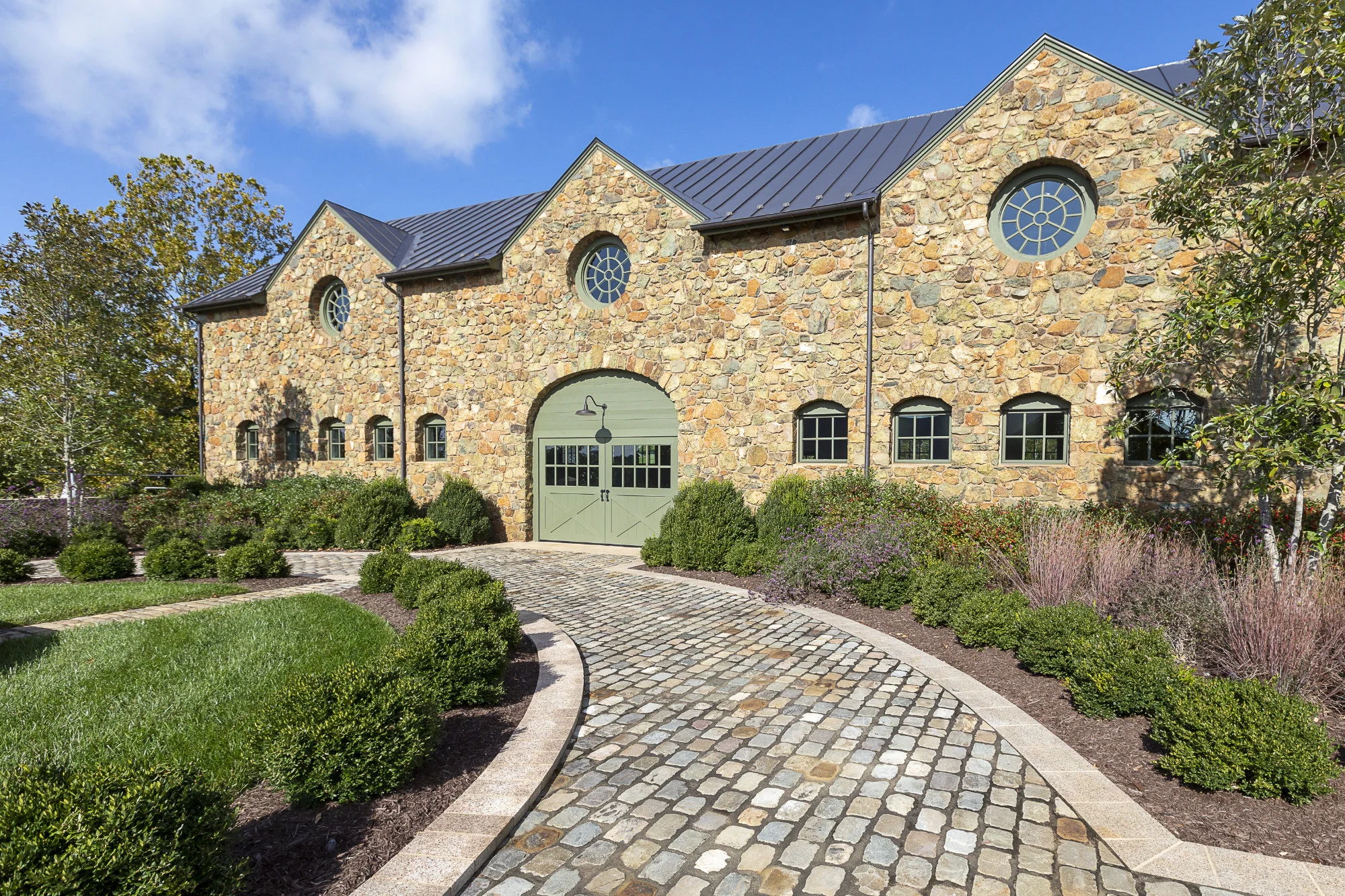
The proportions of the barn, the daylight patterns cast by existing windows, the geometry of the roof structure and the patchwork of old plaster on the walls were all considered assets to be built upon, rather than obscured.

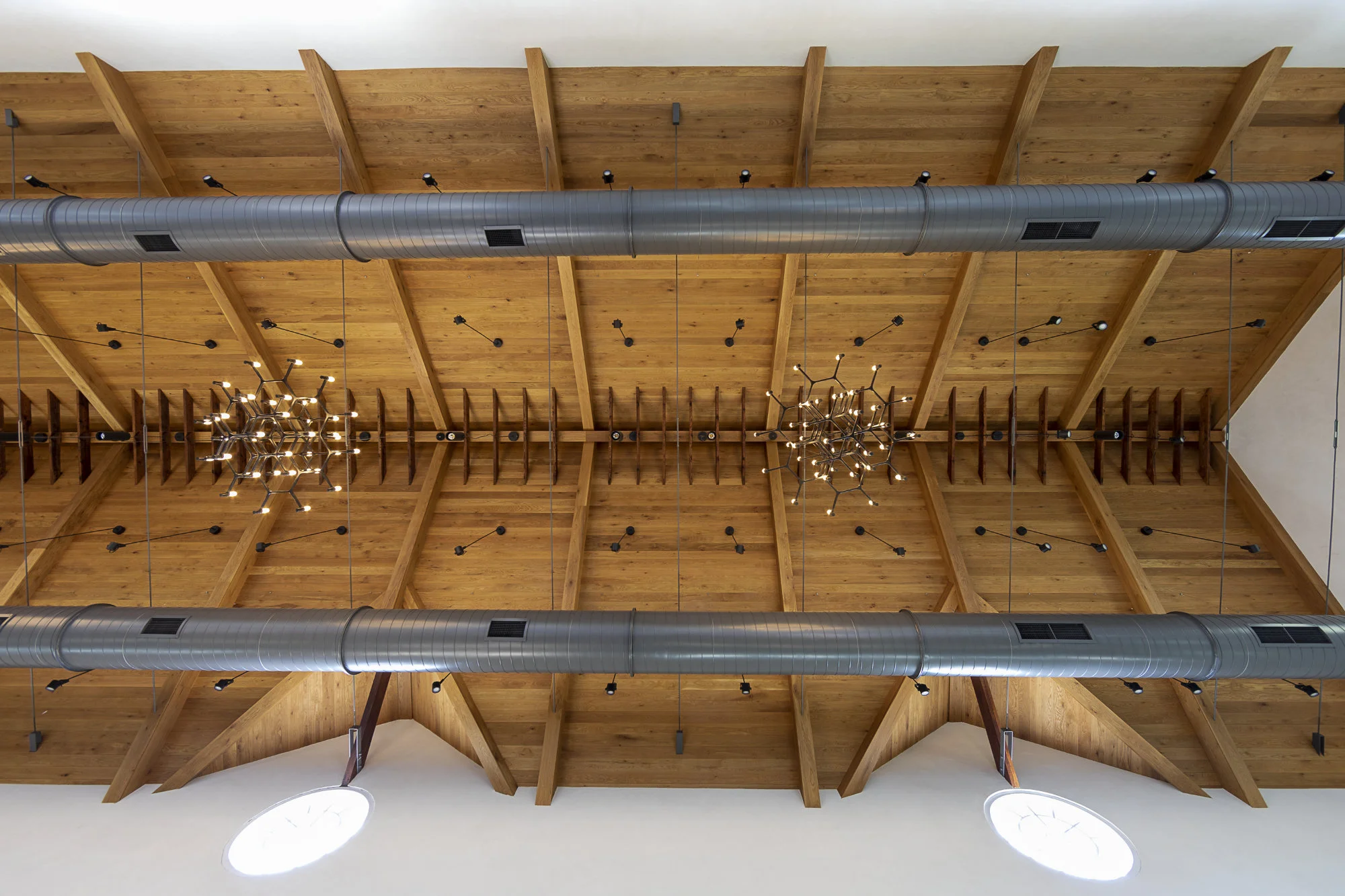
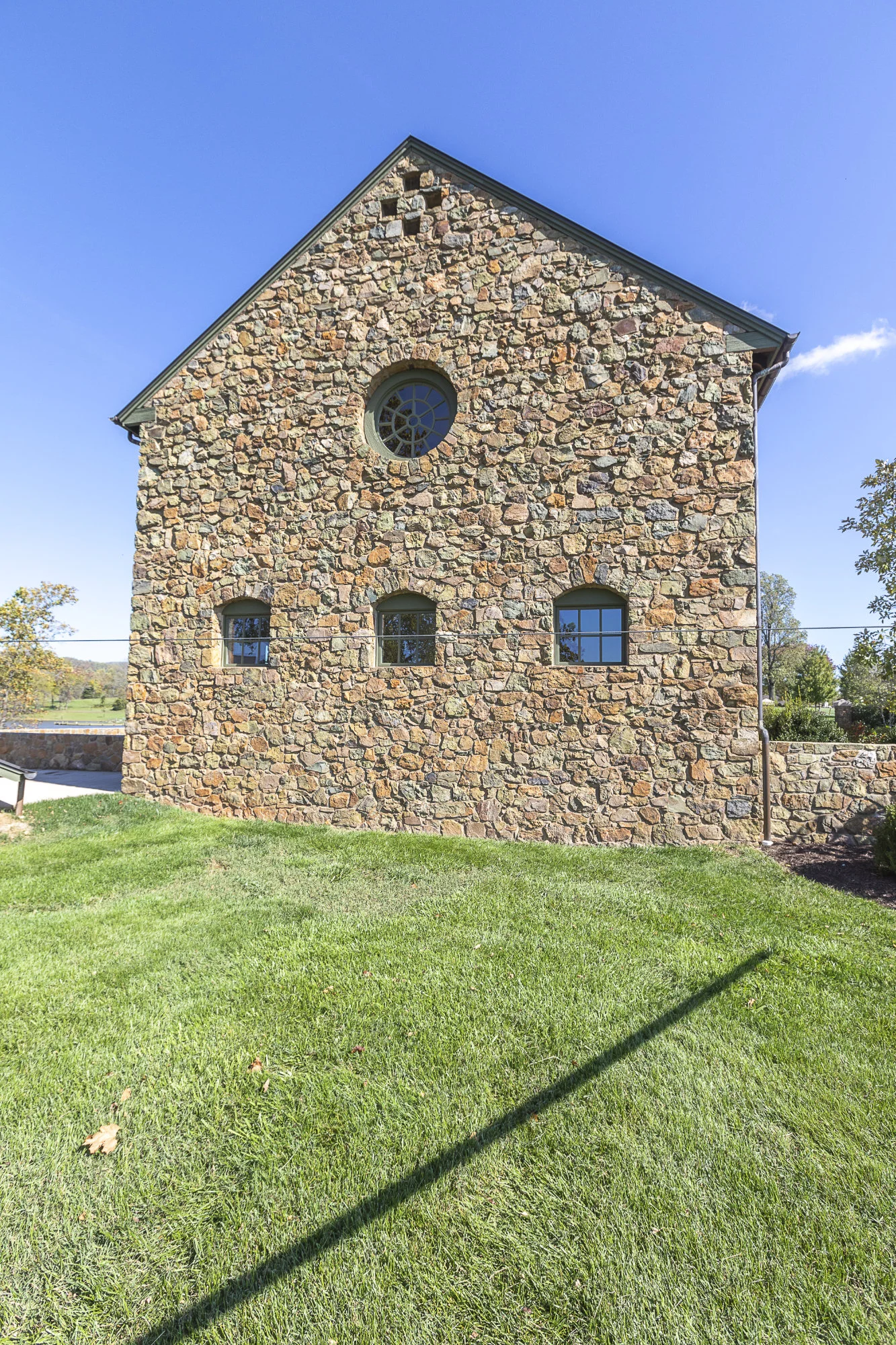

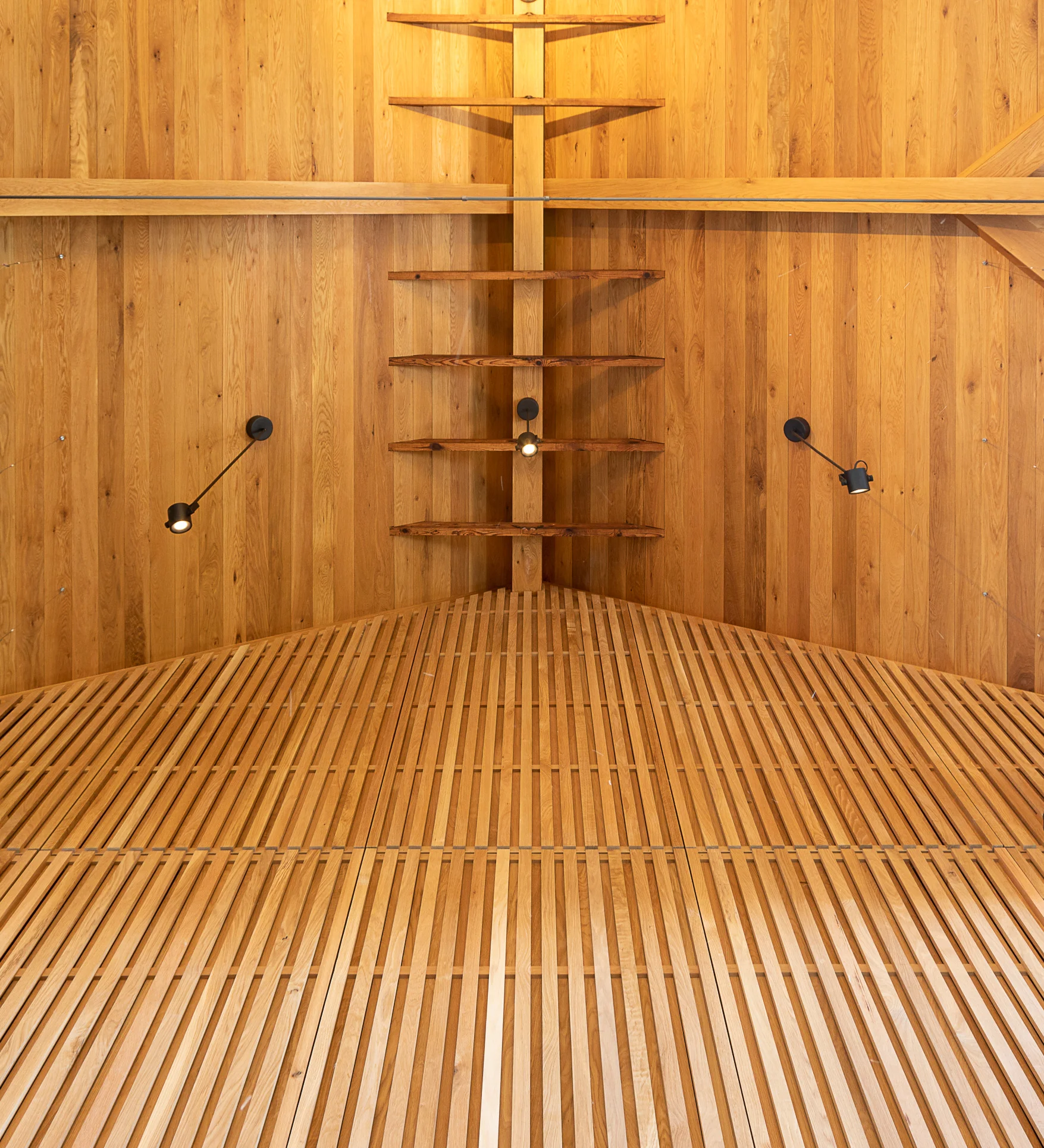
Detailing of the new elements in wood and metal were designed in the traditions of fine furniture building. Their fabrication required a high level of precision from the team of craftspeople assembled by Alexander Nicholson.
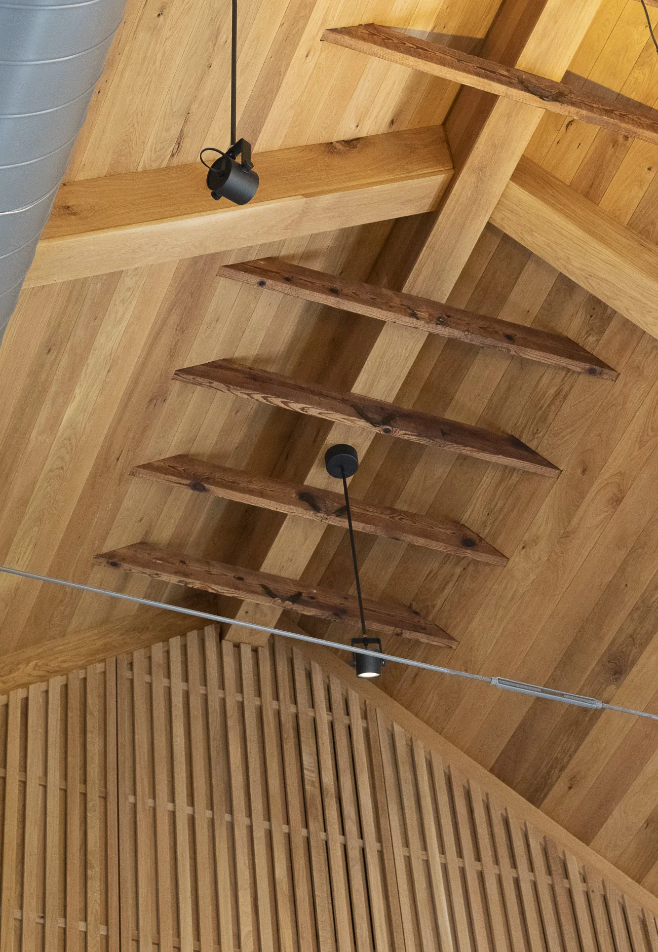
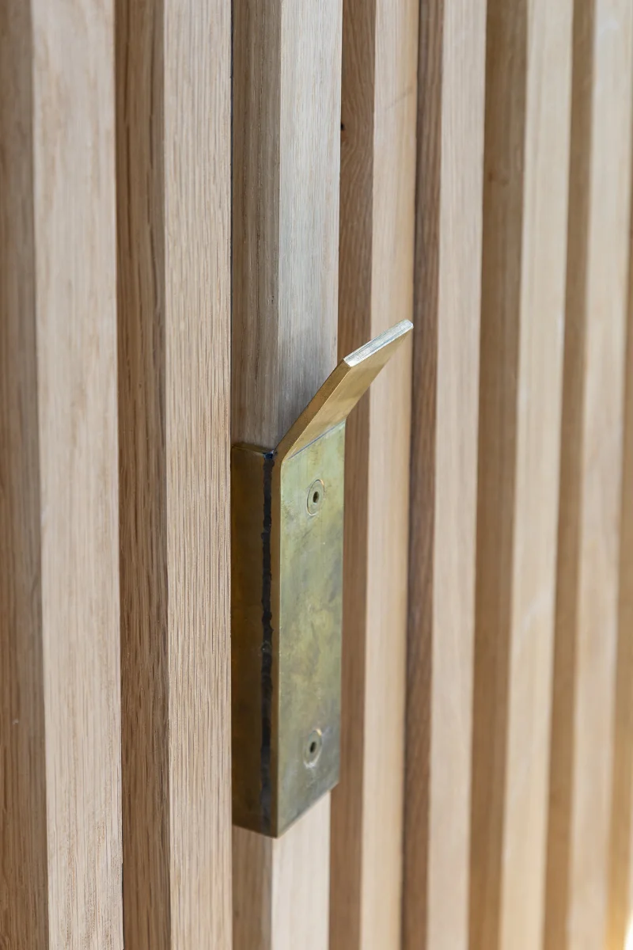
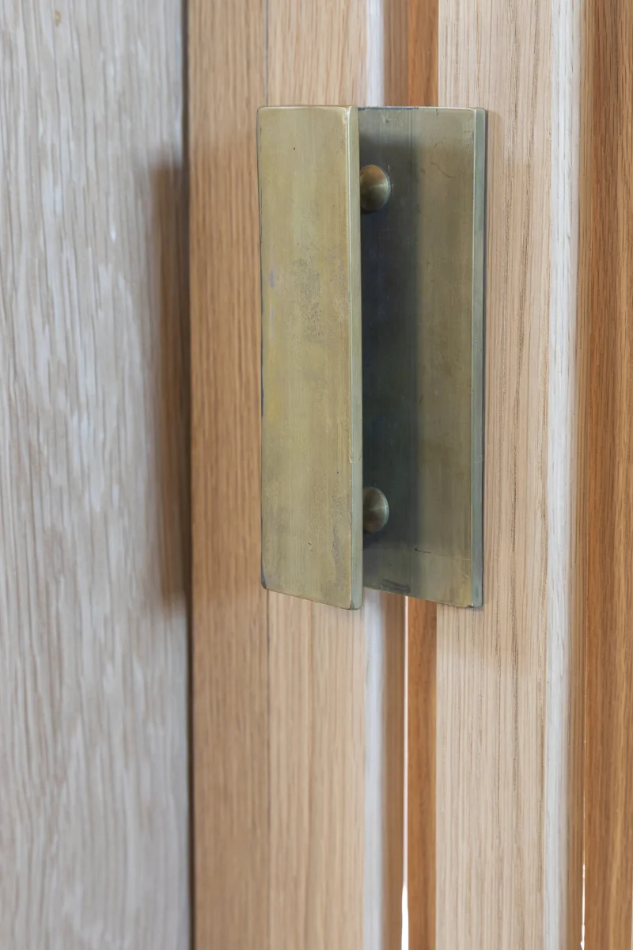
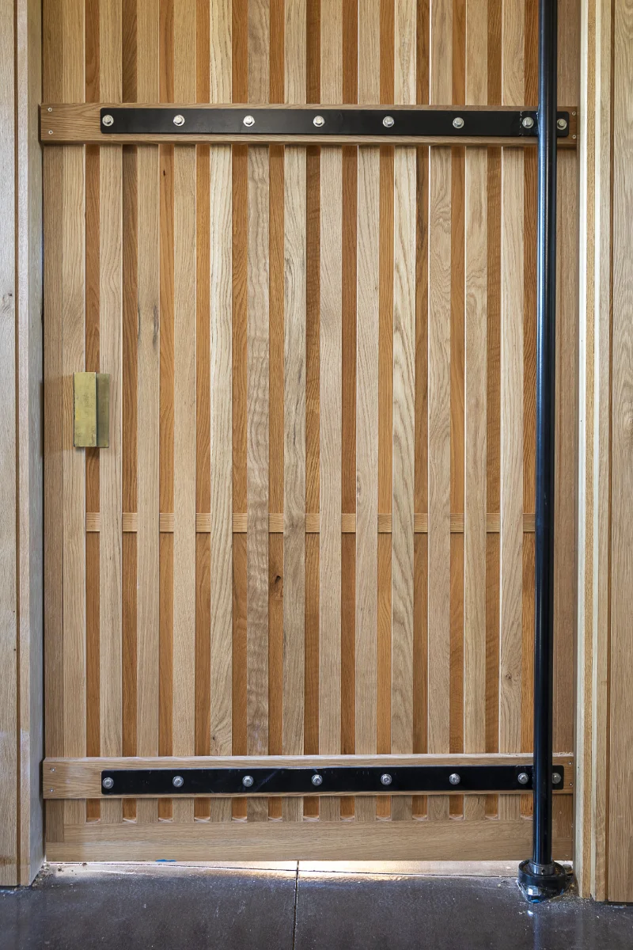
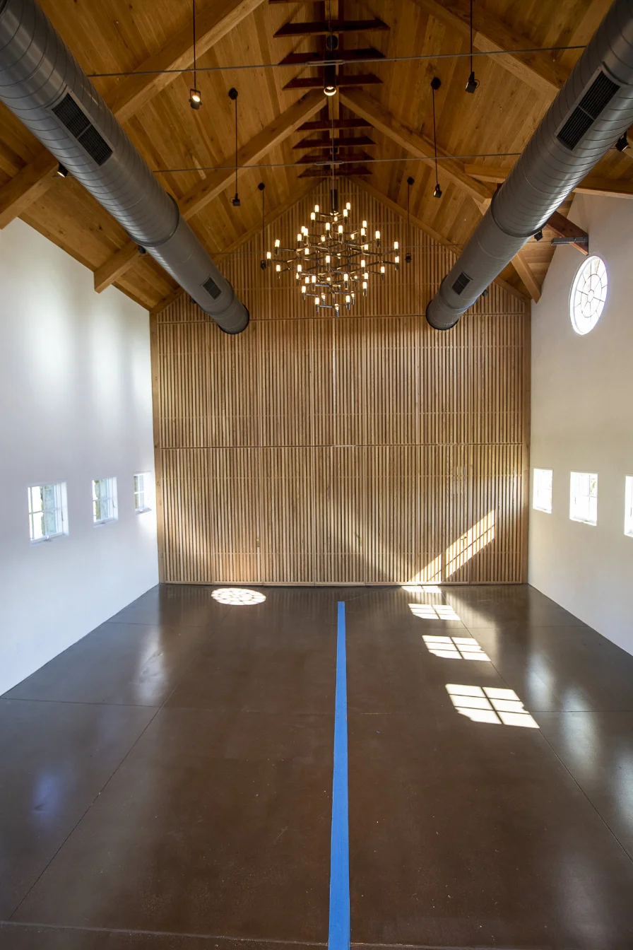
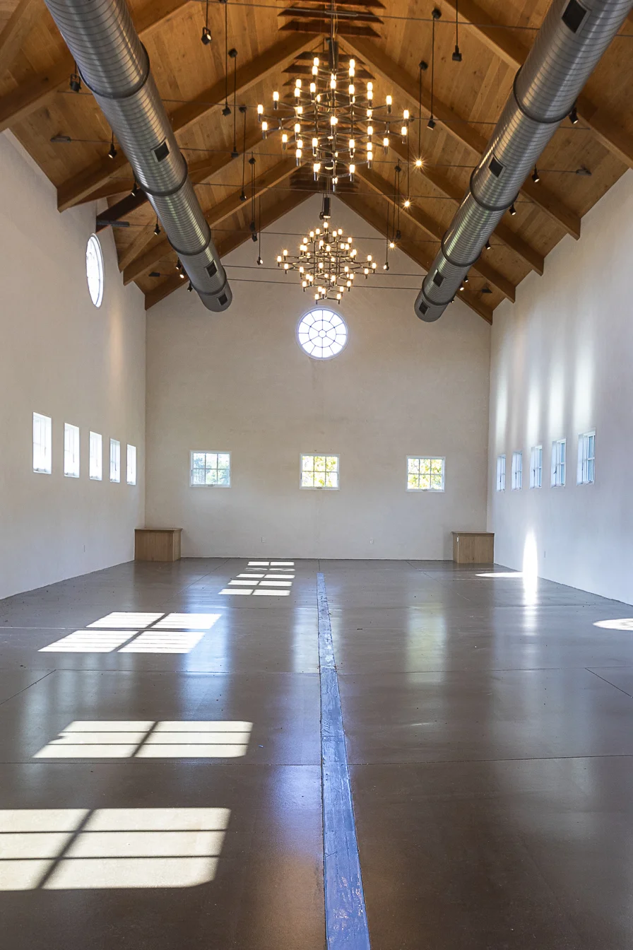
In the studio, we often say that if a client has invested in a project, the lighting design is what will show the design results. The events barn required multiple layers of lighting types to both serve as a ceremony space and to carry out the many possible types of events that would be held in the space over time.
