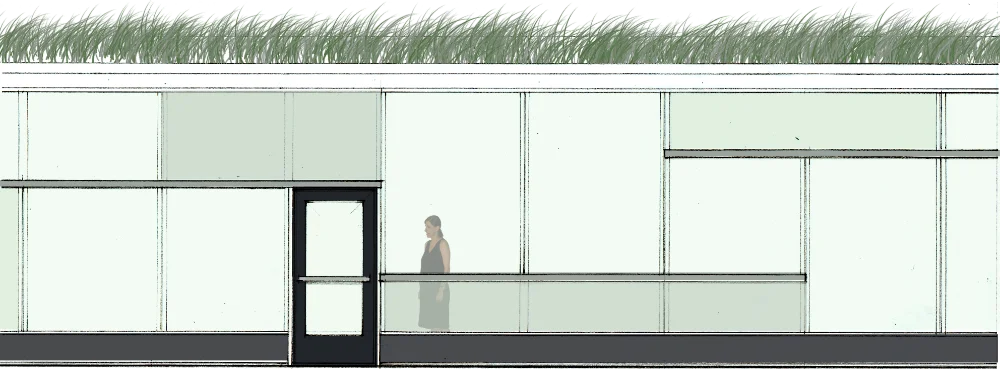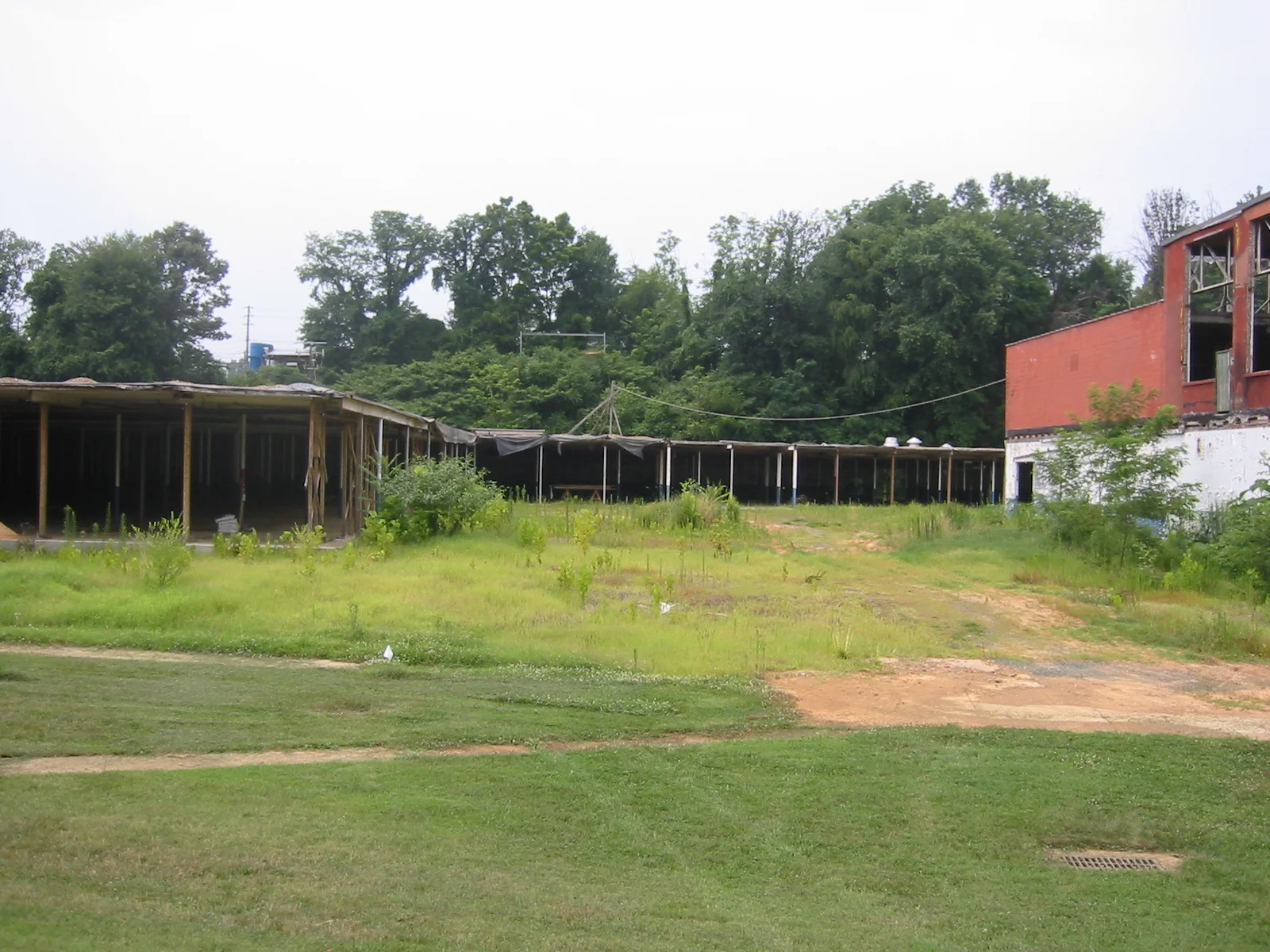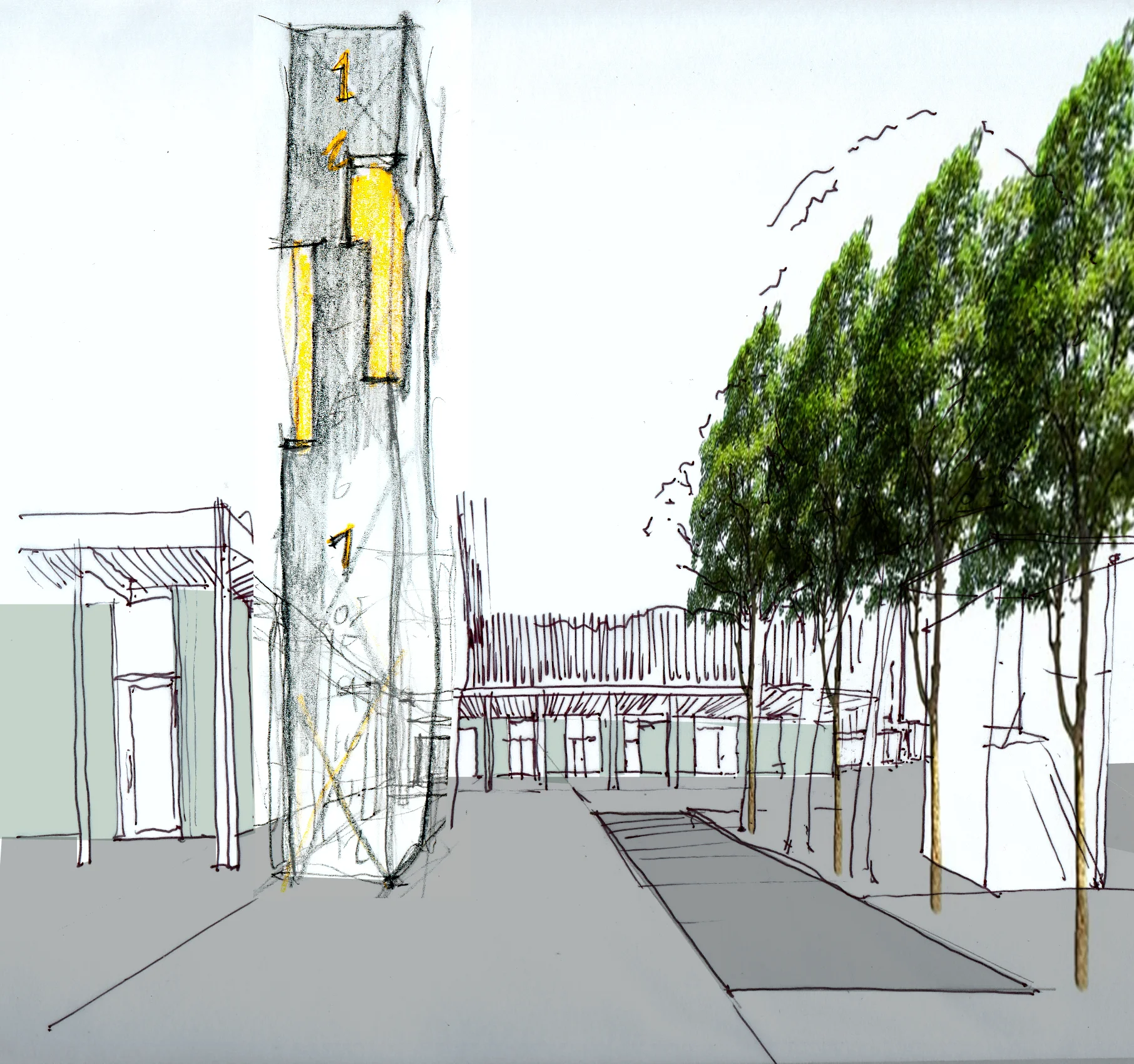2003
Charlottesville, Virginia
Master Planning
Schematic Design
Public / Mixed-Use / Study
Townsquare Associates
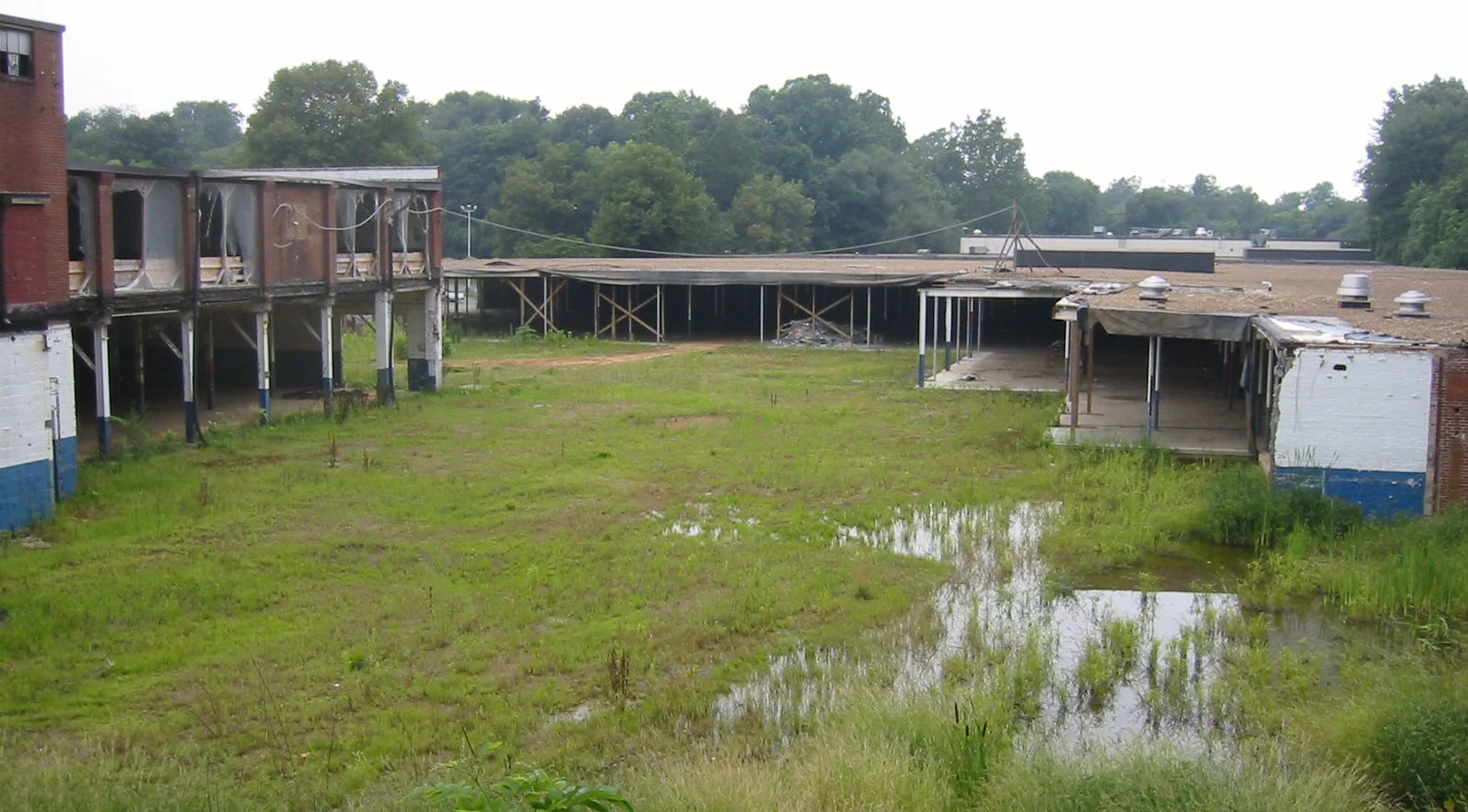
Working with developers who had a track record of creative reuse of former industrial properties, formwork prepared assessment and design documents illustrating architectural strategies for the buildings and site strategies for the 17 acre parcel. Just on the south edge of Charlottesville's downtown, the abandoned parcel held great promise for expanding the city's growing business and entertainment district.
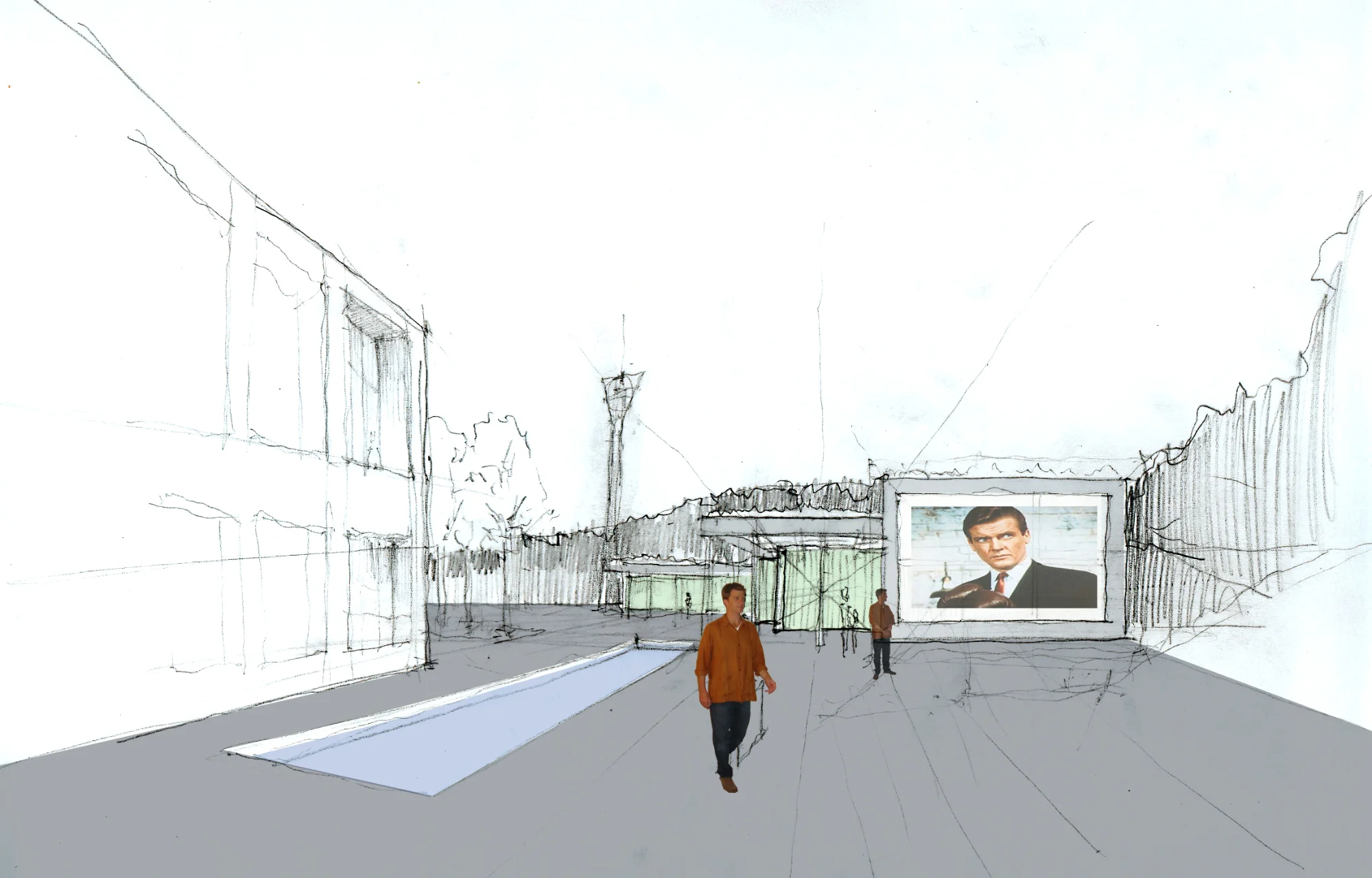
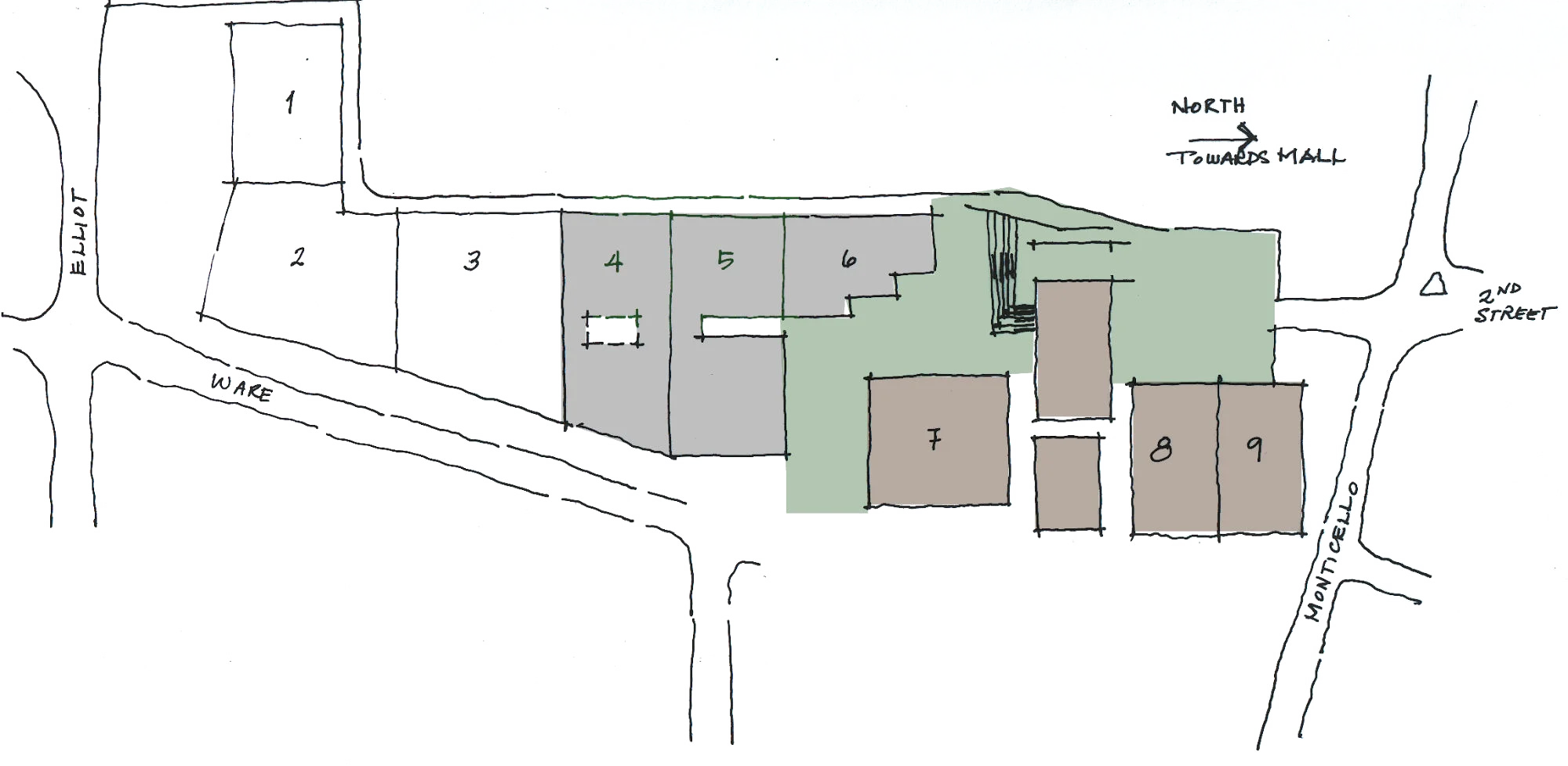
While the property contained hundreds of thousands of square of feet of rentable space, the buildings were mostly low-slung, with virtually endless horizontal runs of facade, undifferentiated in section and volume. The landscape, on the other hand was quite exciting, with significant topographic adjustments on the north end, and sequential vistas opening up as one wandered through the broad channels between buildings. The design idea was to mark strategic intersections with significant vertical landmarks that could be seen across the site, and establish a character to the individual precincts.
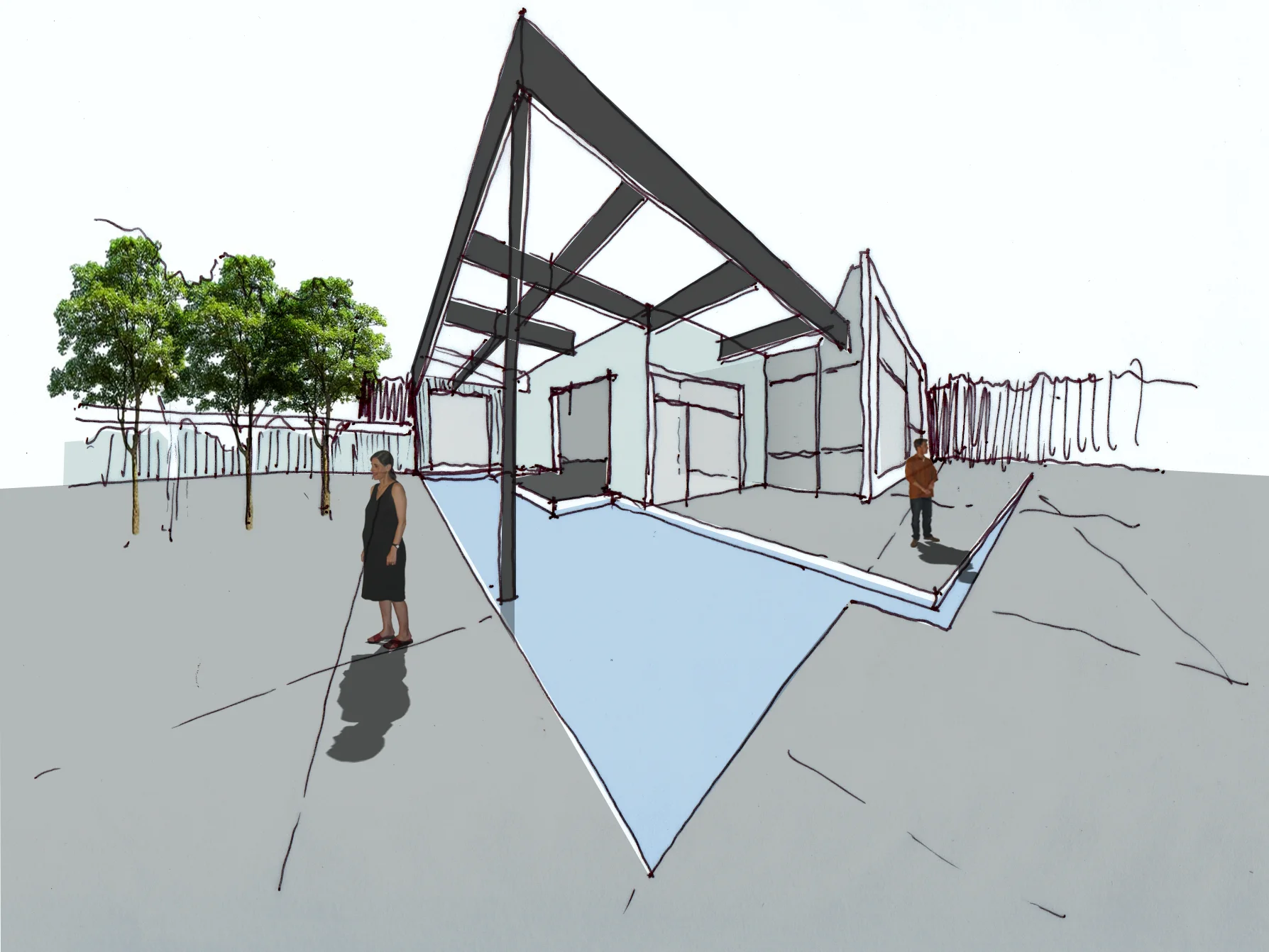
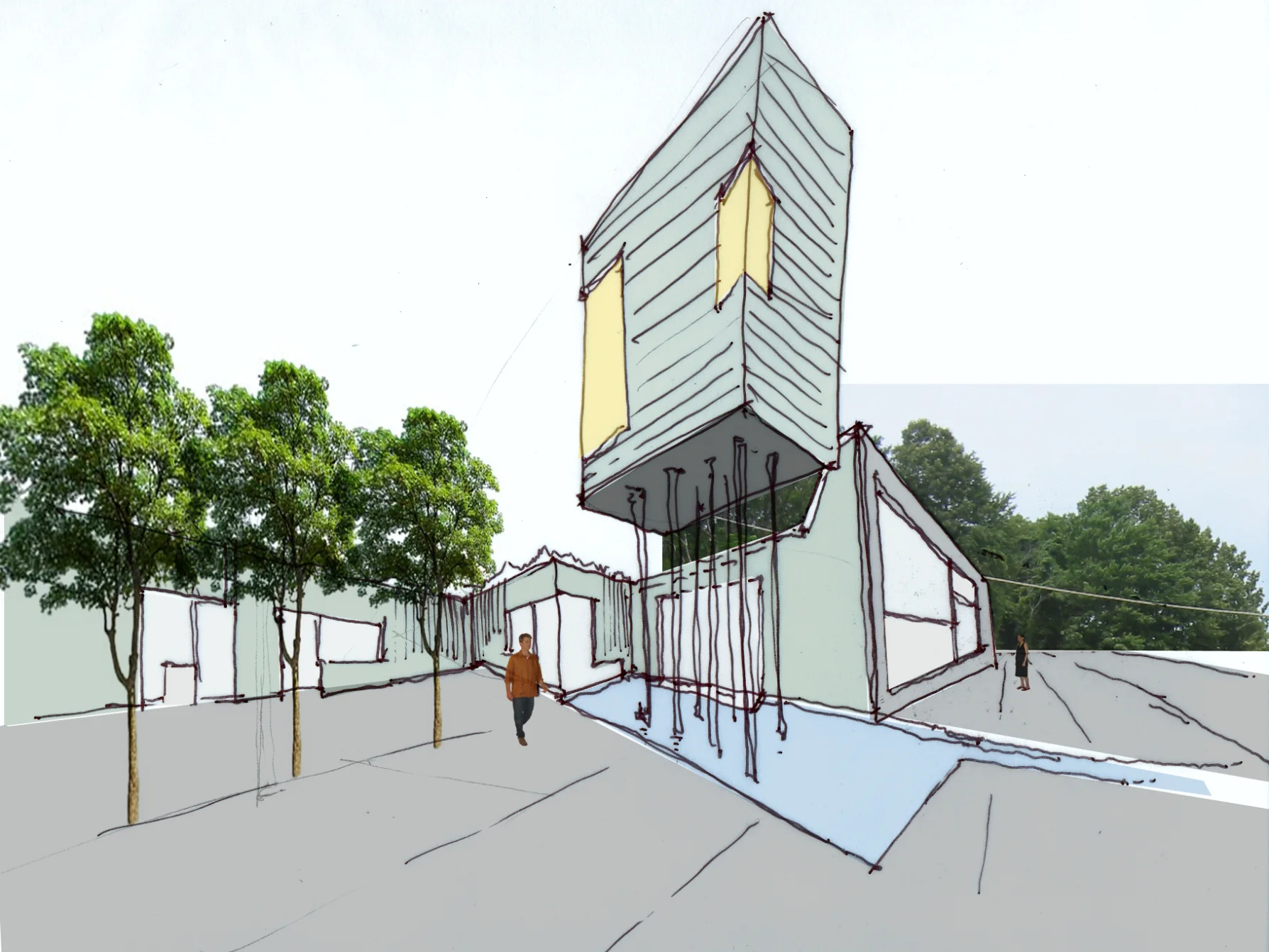



Glazing and other building envelope conditions were developed in search of a consistent language that could be deployed across the sprawling site. Vertical channel glass marked entrance alcoves, irregularly sized panels of glass, with various tints, covered the broad areas of retail and office.
