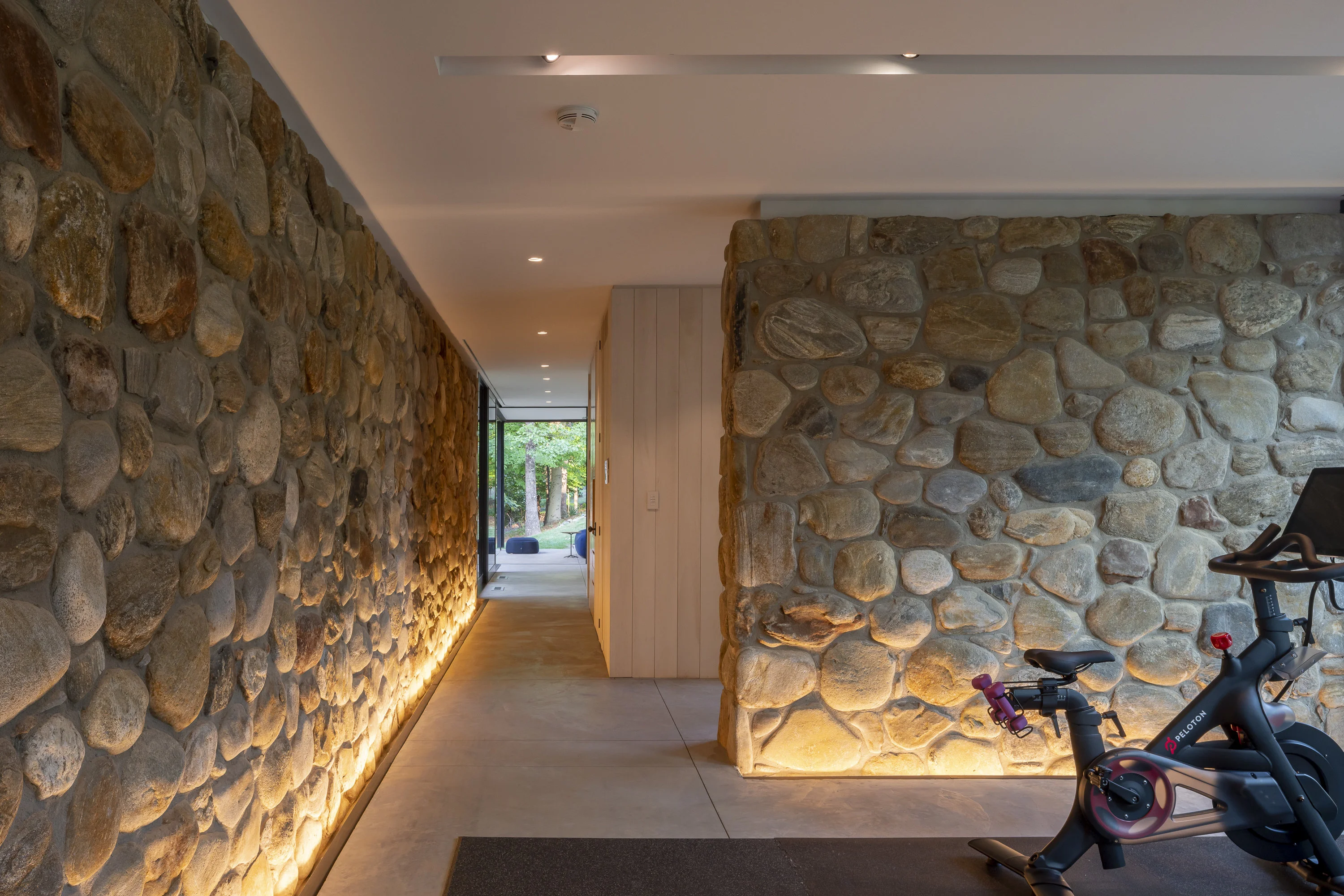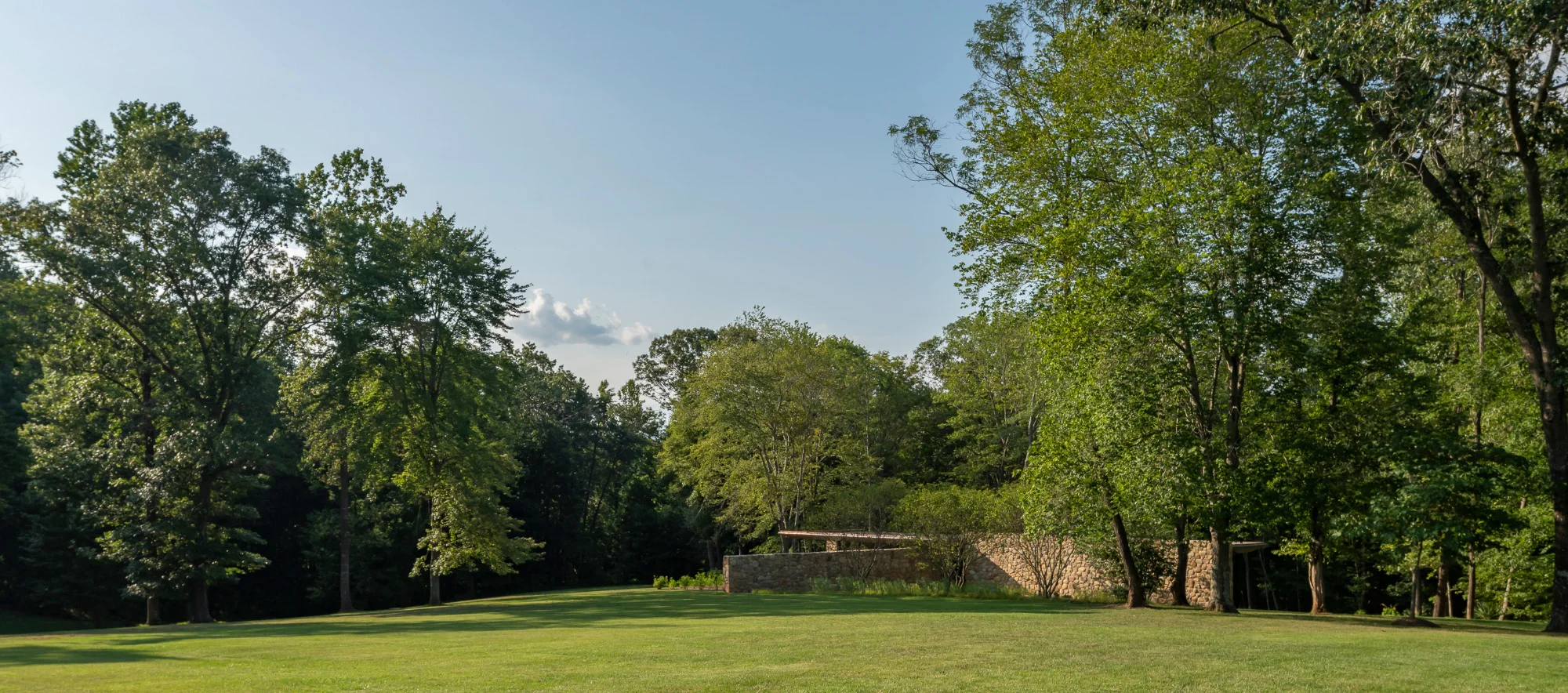2019
Crozet, Virginia
Architecture
Interiors
Lighting Design
Furnishings & Housewares
Art Coordination
Public / Residential
Mauricio del Valle, MDVD inc
Michelle Smith Fine Gardening
Dunbar
Ilex Construction
Earthtones
Michael Stavaridis
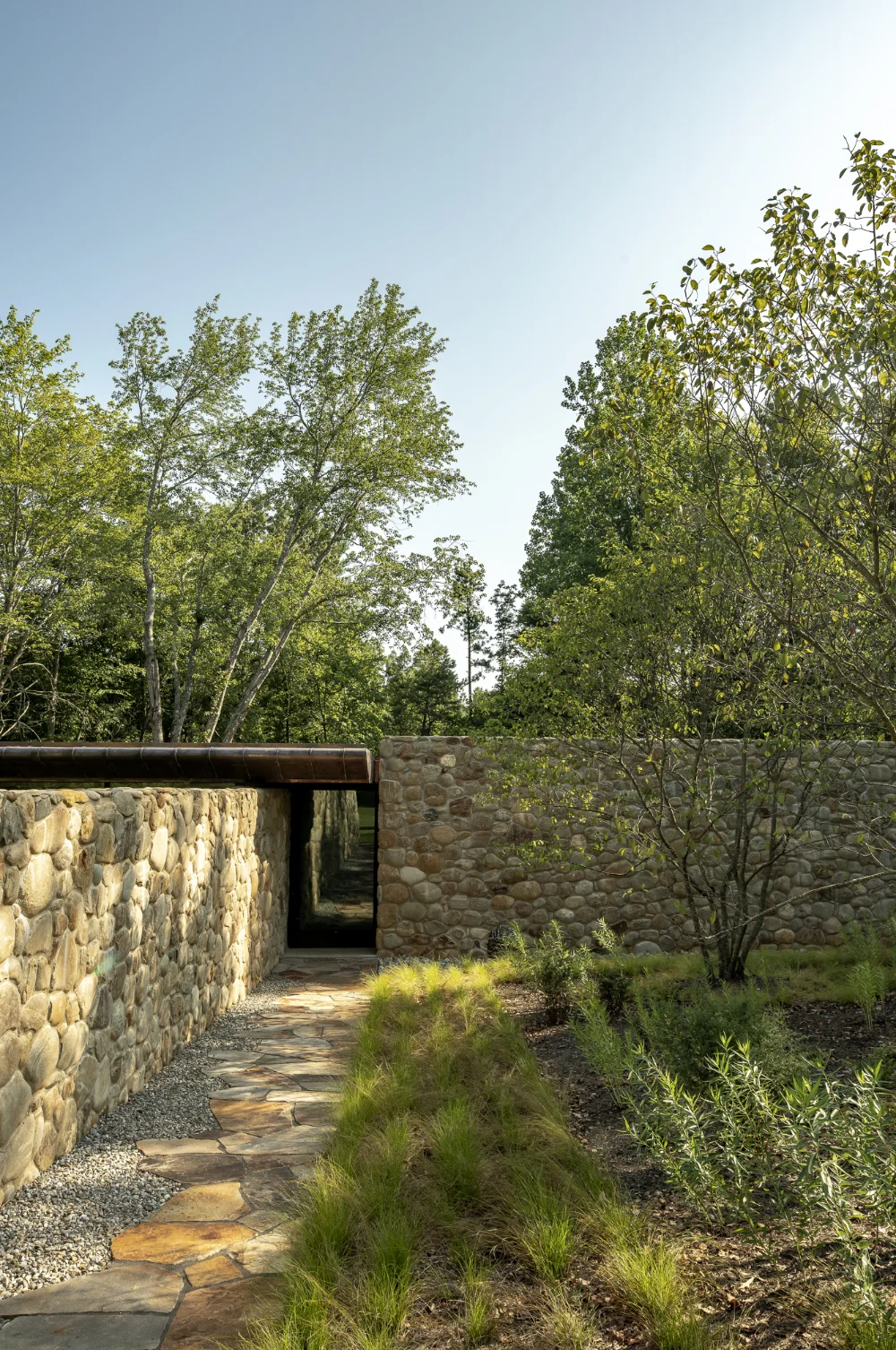
This 850-square-foot spa and gym is located close to the residence of a farm dedicated to the retirement and rehabilitation of racehorses. With its long stone walls, the building hides its functions from the public side of the farm to allow broad views from the interior to a forest and stables. As an extension of the design language developed by Formwork elsewhere on the site, this structure takes formal and material queues from the other structures. From the various angles, the gym ambiguously reads as a collection of site walls in the landscape or as a building.
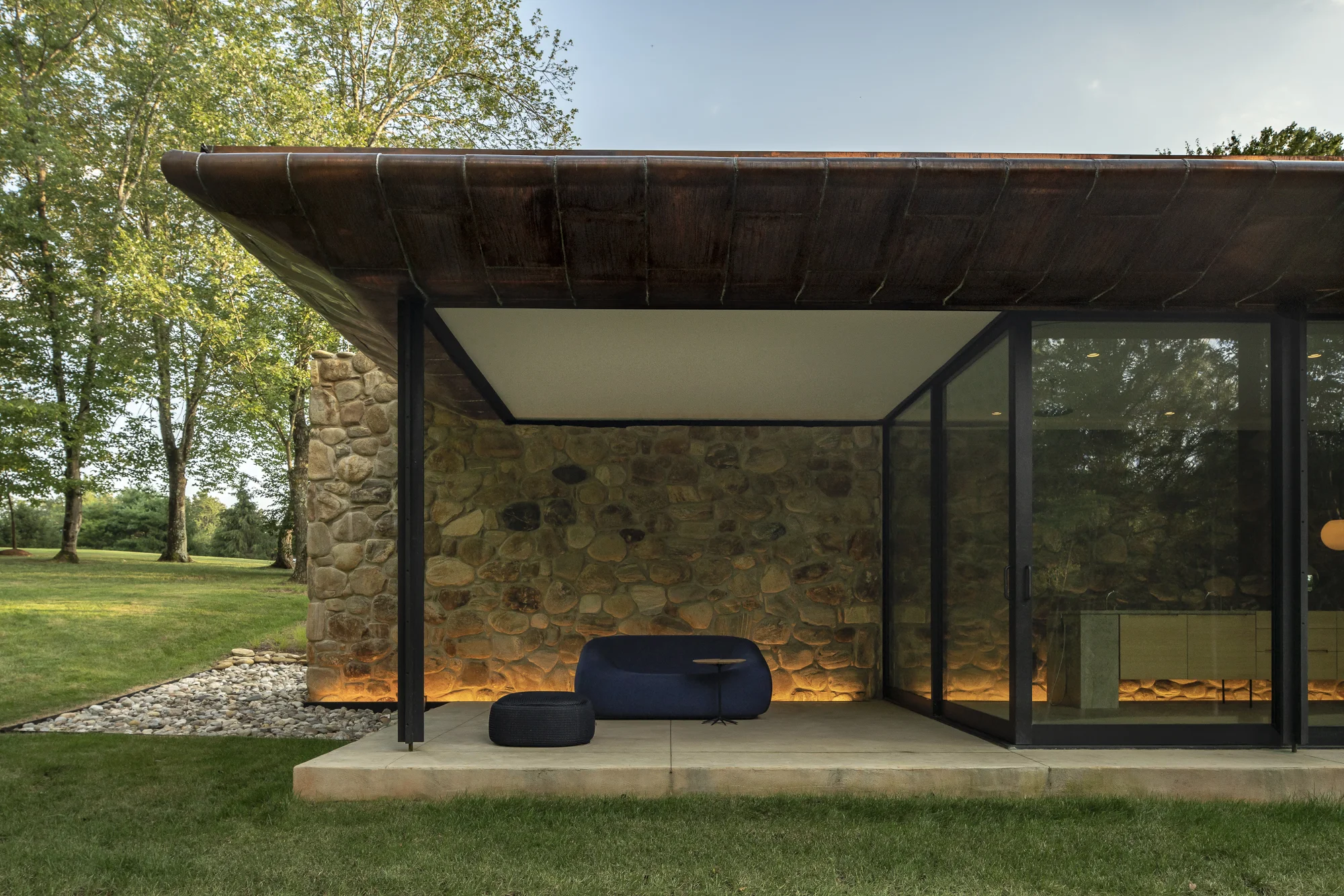
Inspired by Mies van der Rohe's Barcelona Pavilion, this building is made up of three stone walls that do not touch. Enclosure is completed by a floating copper roof and glass and metal wall system. Entering through a gap between walls, the spaces open up along the contours of a gentle hill.
On the east side, the spa opens completely to a covered terrace and faces a dense forest allowing privacy and a sense of peace. On the west side, the gym opens up to a long view of the stables and riding rink, a reminder that this farm is a healing place for people and horses.
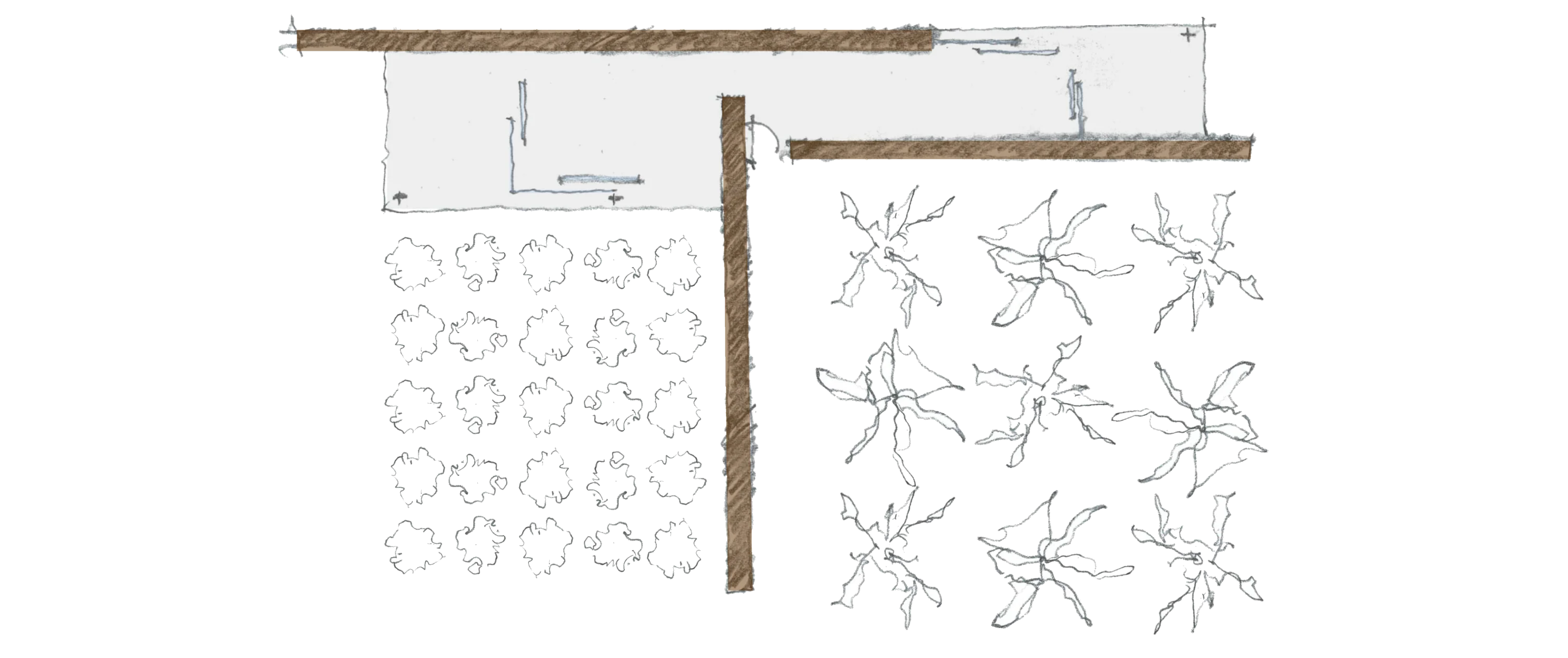
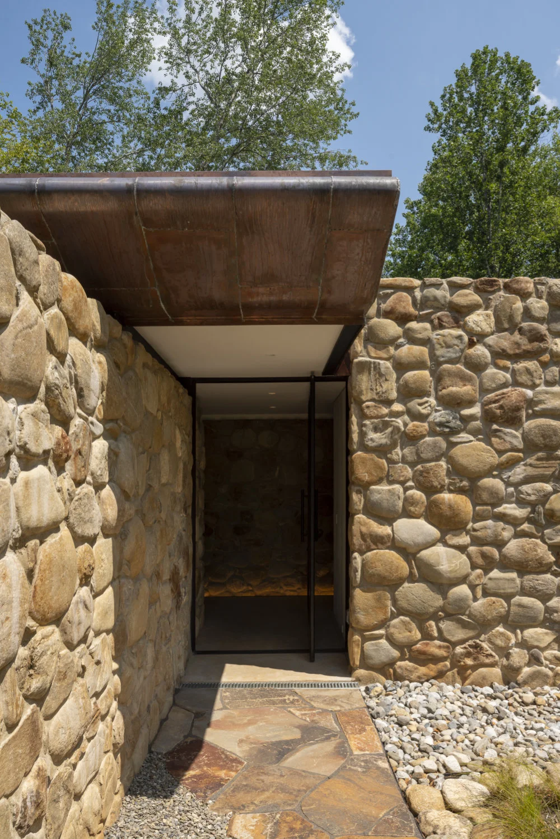
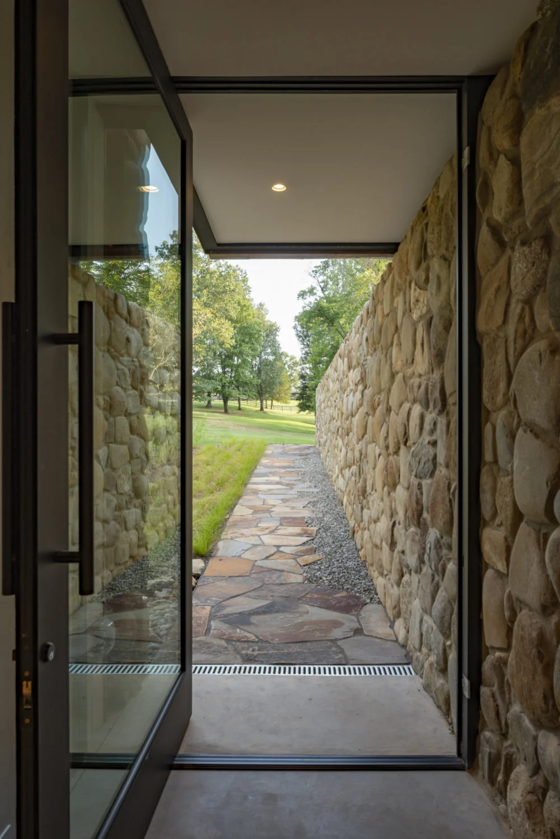
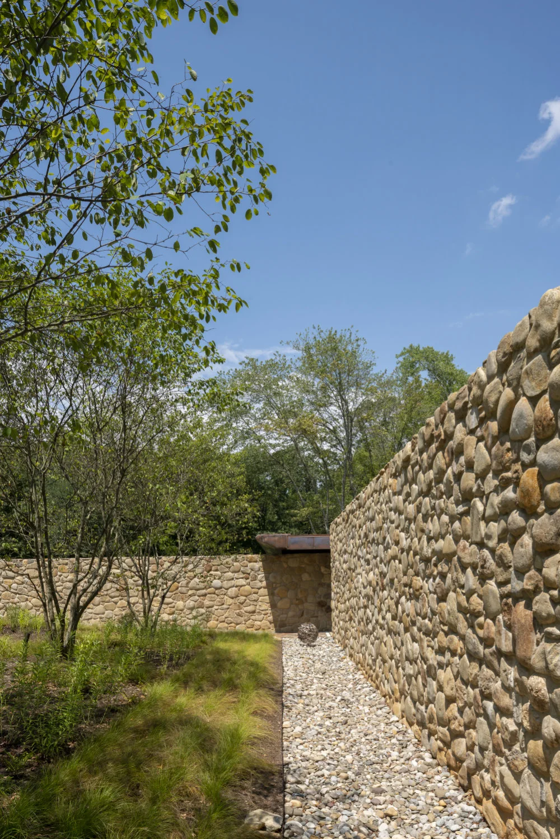

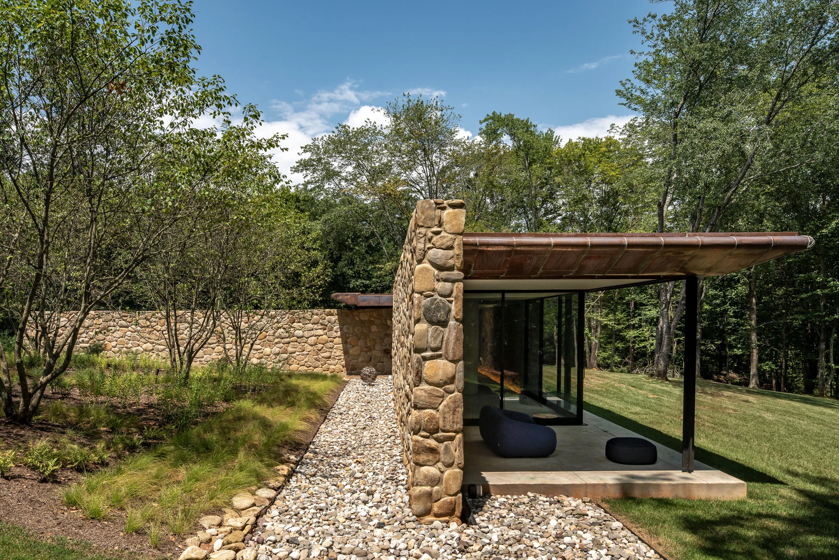

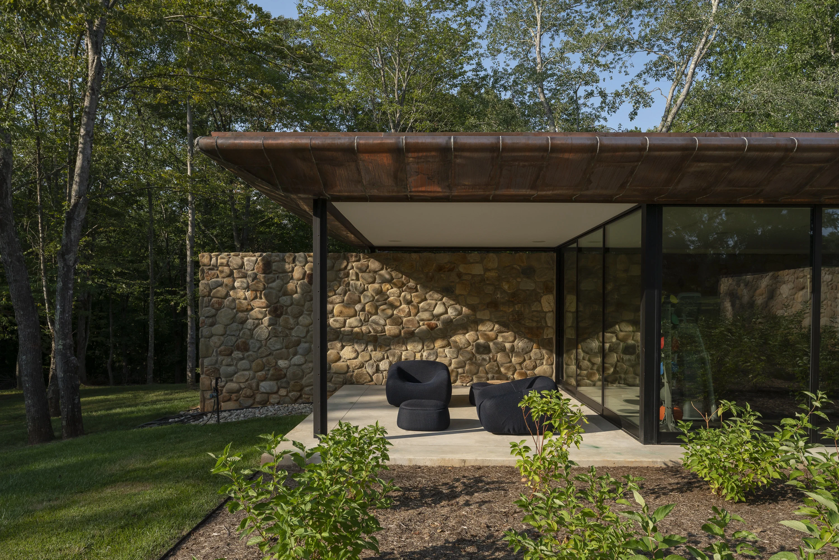
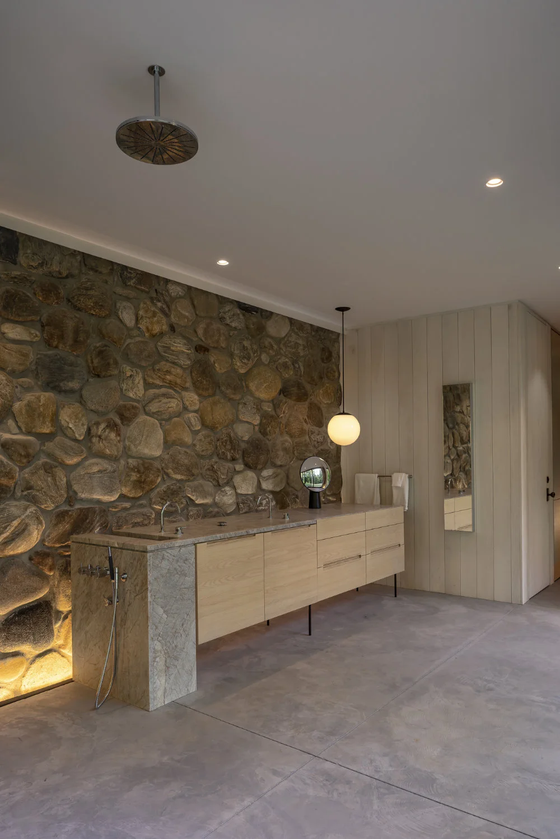
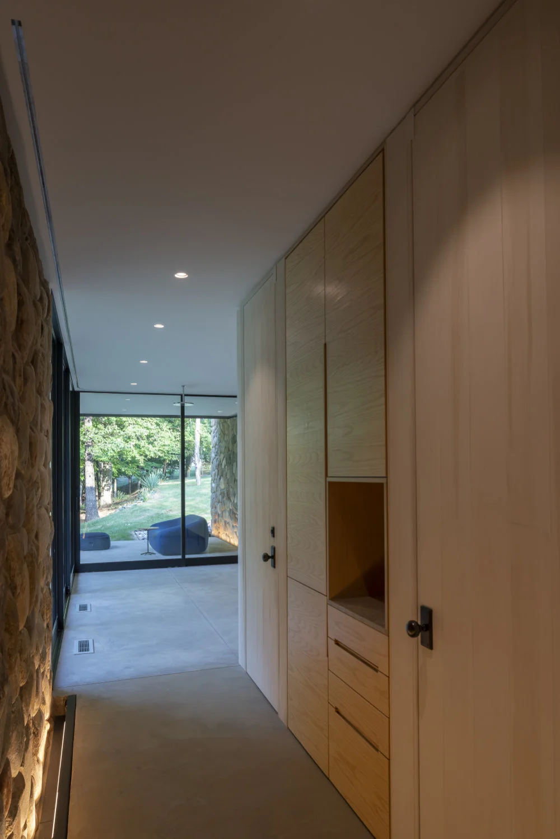
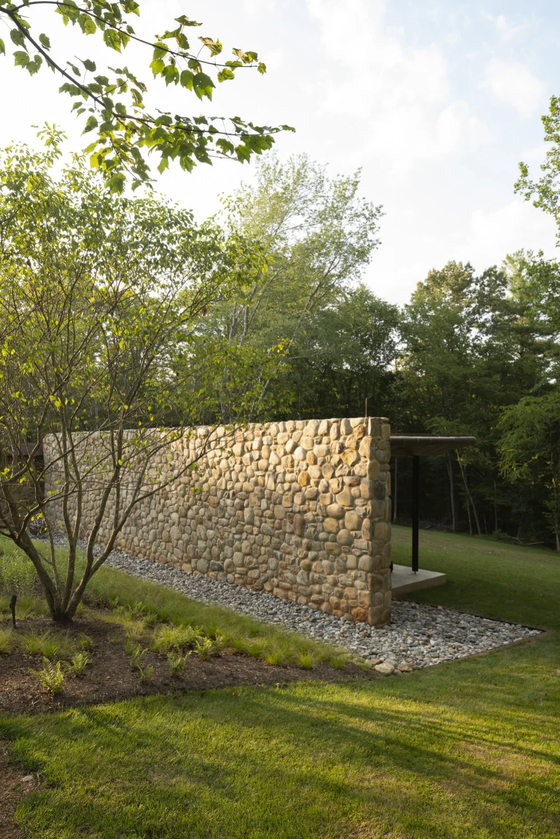
Exterior materials are carried inside allowing a further blurring of the transition between interior and exterior. The vanity and water closet are detailed as freestanding pieces floating between the stone walls.
