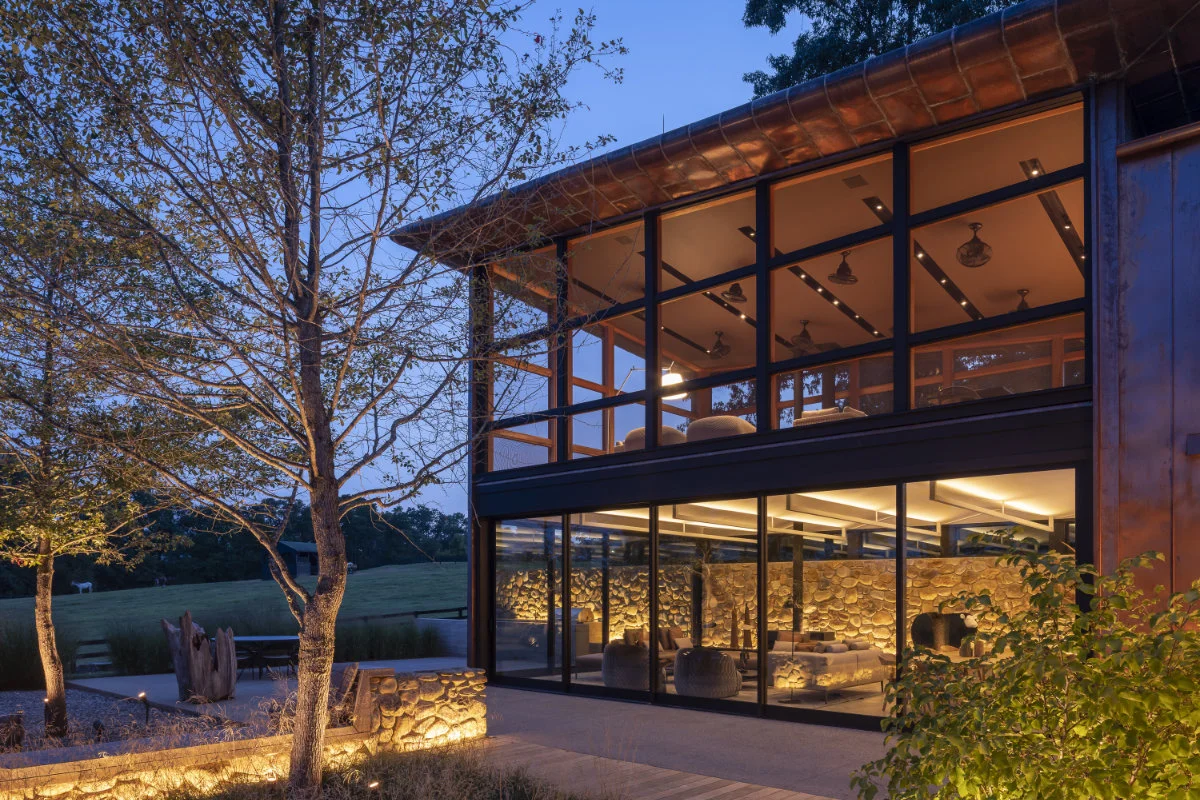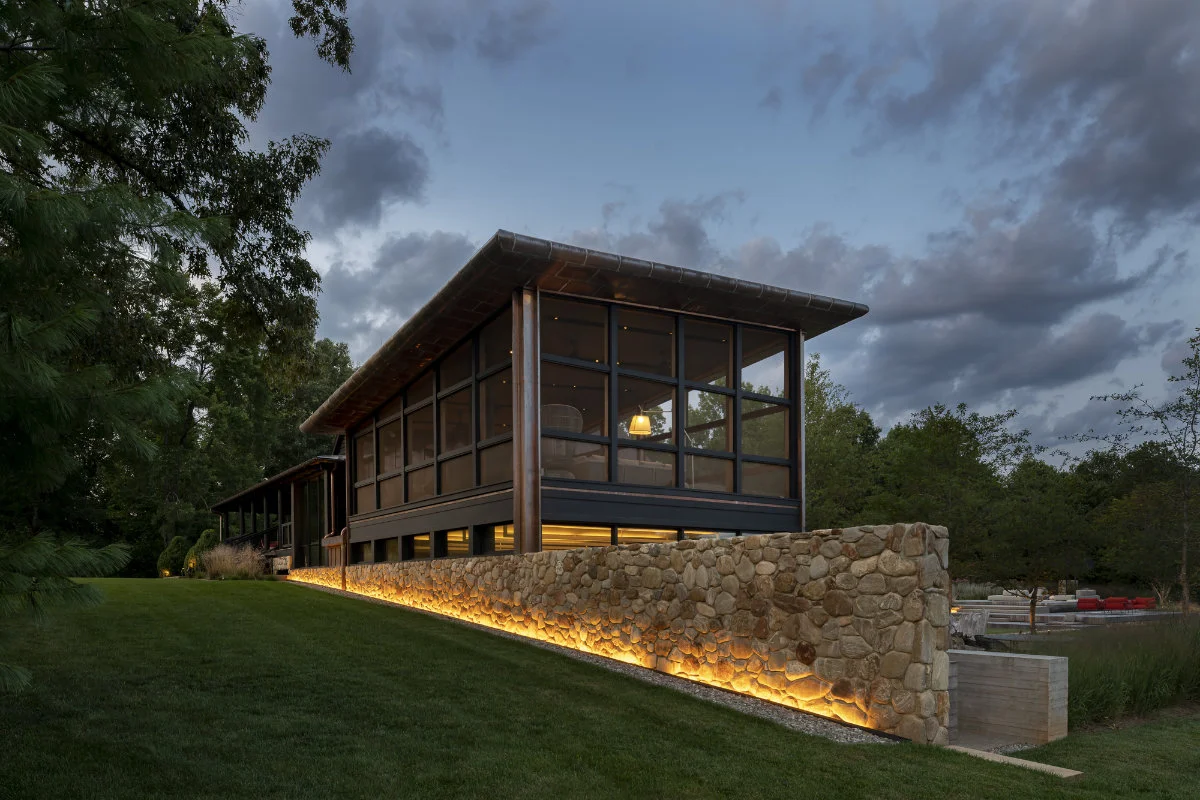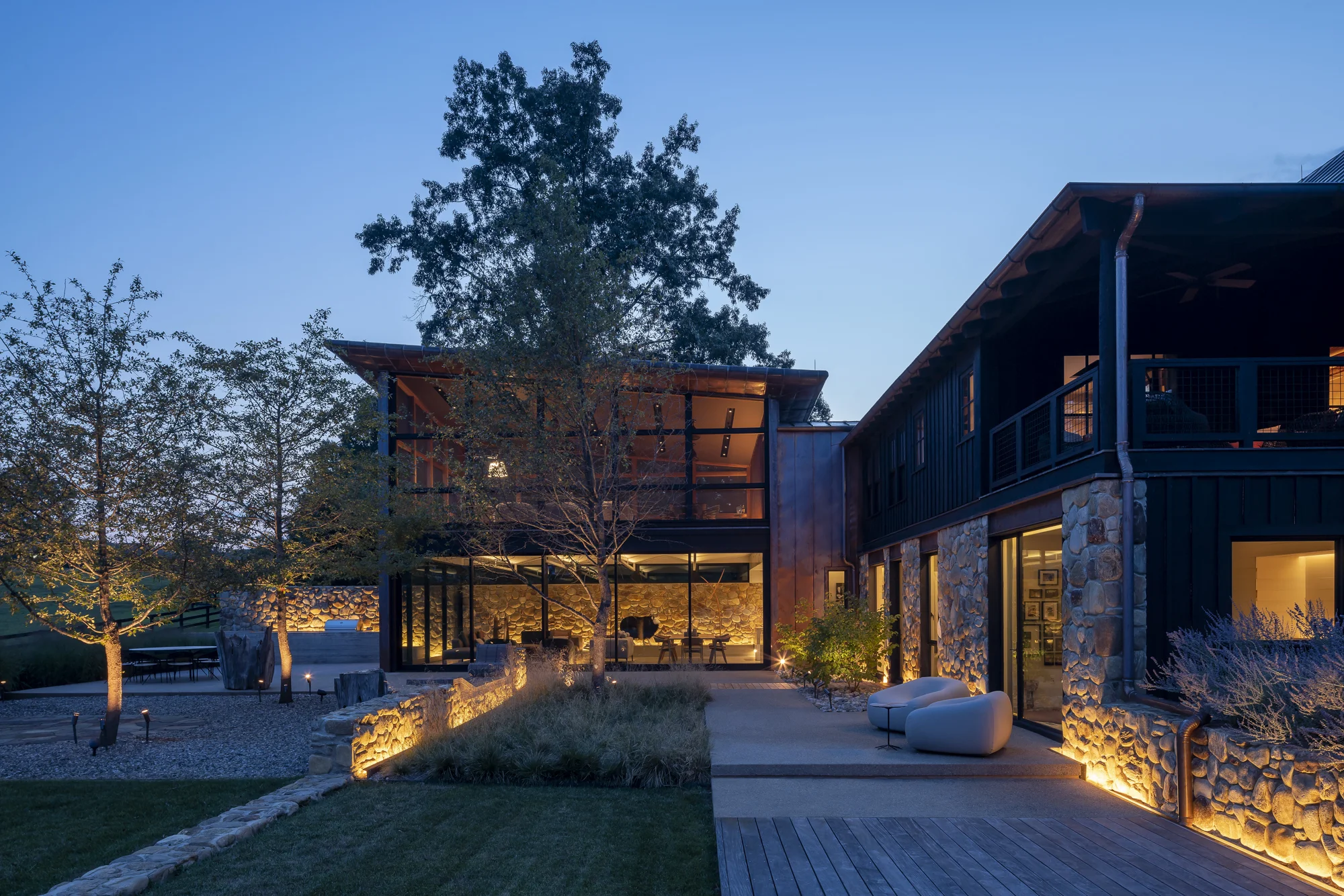2018
Crozet, Virginia
Architecture
Interiors
Lighting Design Coordination
Furnishings
Housewares
Art Consultation
Art Collaboration
Landscape Coordination
Private / Residence
MDVD inc
G2J Design
Dunbar
Ilex Construction
Earthtones
The Valley Craftsman
Wood & Stone Specialties
Woodstone Construction
Cogswell Stone
Sarisand Tile & Stone
Advanced Concrete Foundations
Luminaire, Miami
Michael Stavaridis
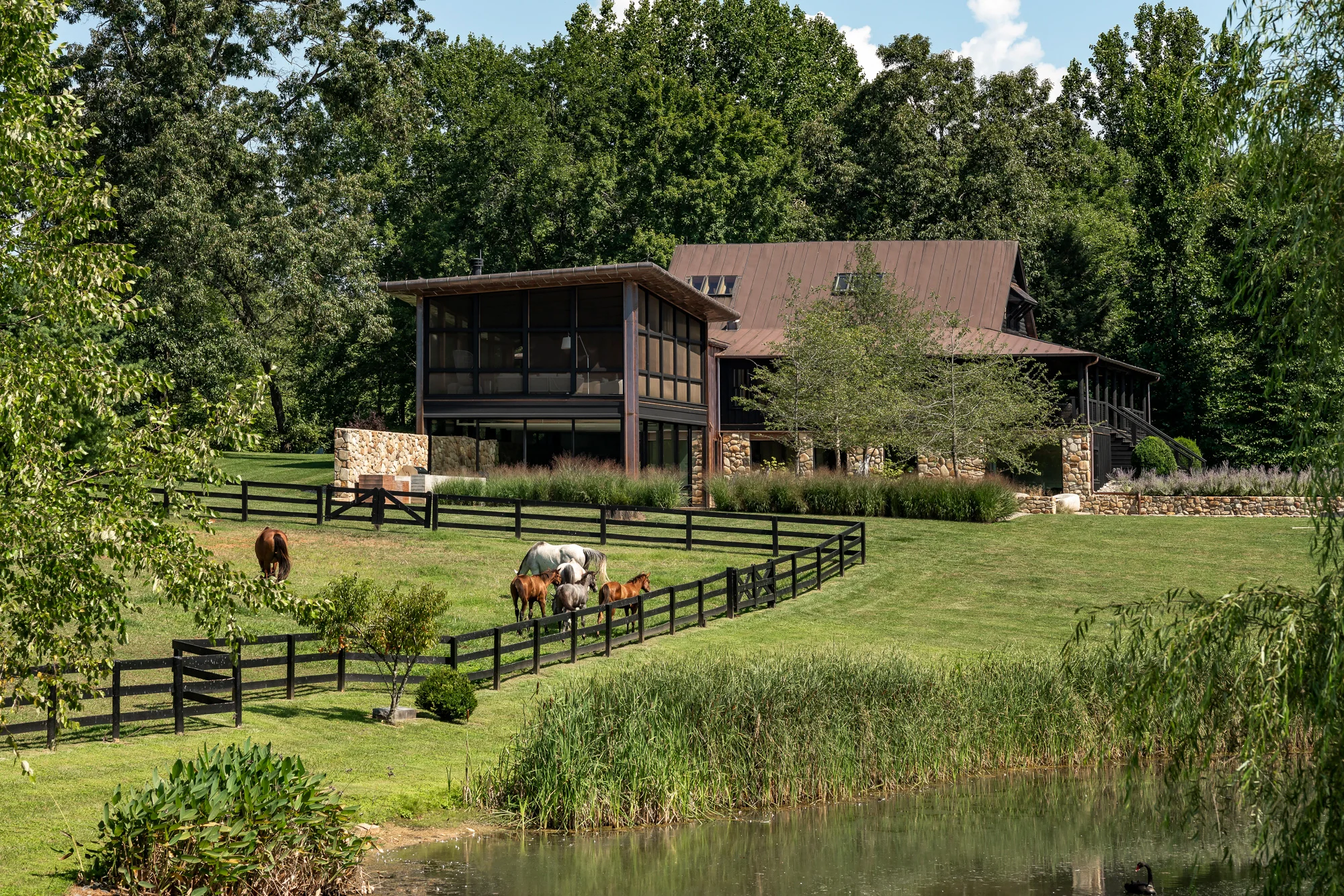
This ninety-acre horse farm at the foothills of the Blue Ridge Mountains is the center of family life for an extended family as well as a working farm serving retired and convalescing racehorses.
To accommodate the growing family, formwork designed a 2600 square-foot addition and, along with Mauricio del Valle of MDVD inc, the landscape that creates outdoor gathering and relaxation spaces.
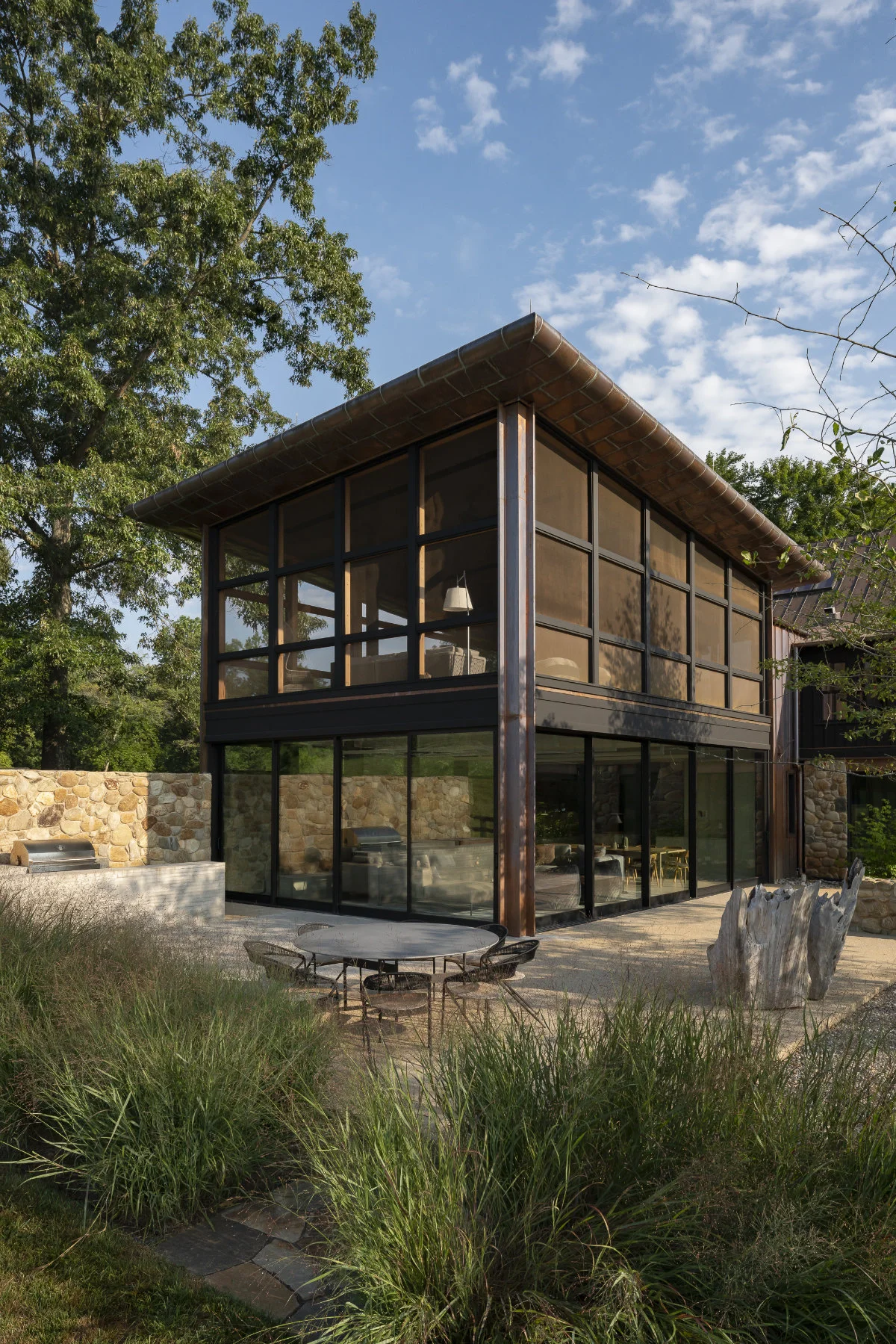
The project's architectural and landscape concepts dovetail. The main living level was six feet above the pitched grade that slopes down toward the pond. Additionally, an adjacent pool house structure and pool did not have a coherent landscape connection to the main cabin. The arbitrary arrangement of structures was turned into an organized precinct by Mauricio del Valle's, landscape architect, system of platforms that step up from the lower terrace level to the existing pool deck. The landscape as the landscape terraces allow the former half basement to become a full above-grade level of the house. Thus the idea to "slip" a series of stone walls under the existing log cabin to make space under it and, most importantly, to tie the house broadly to its outdoor spaces.

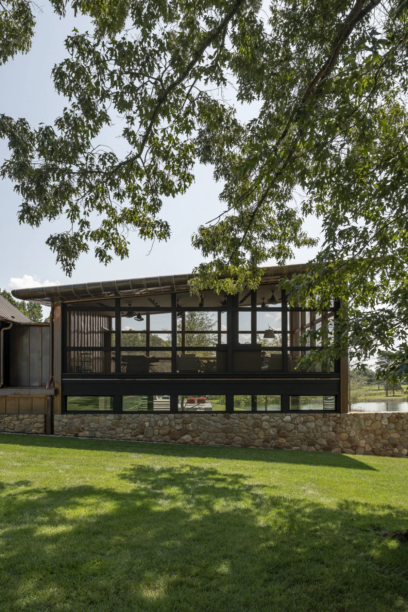
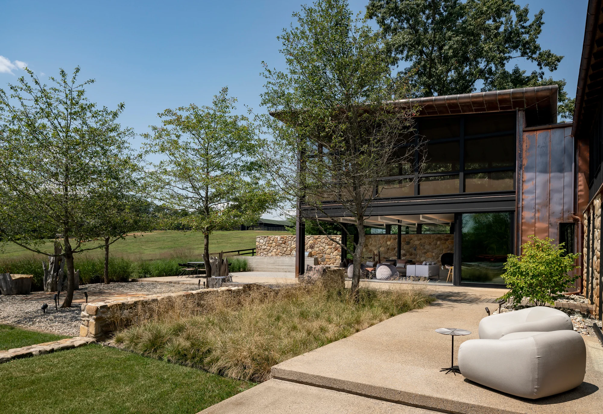
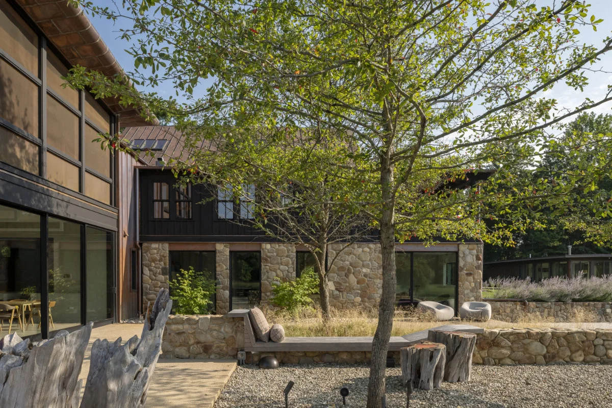
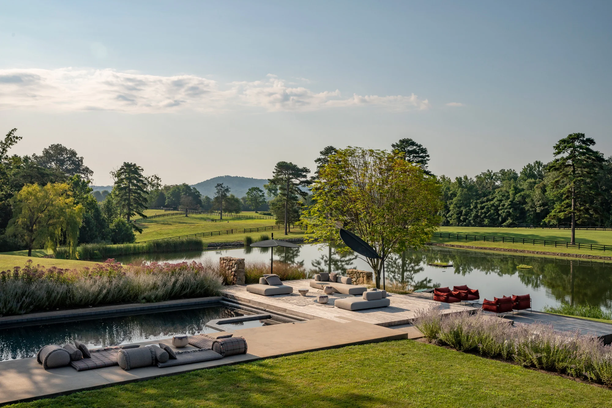
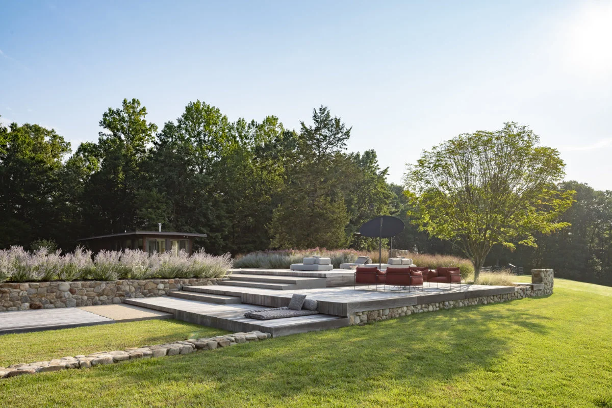
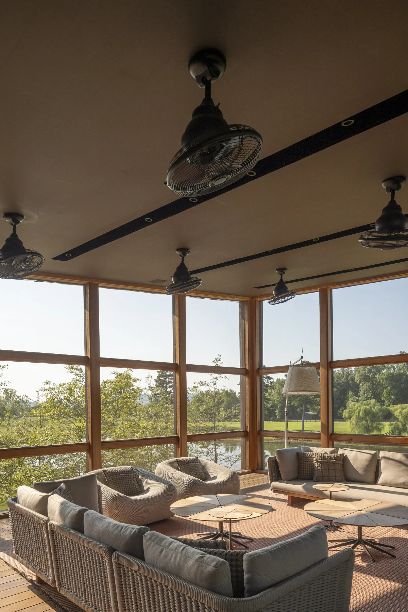
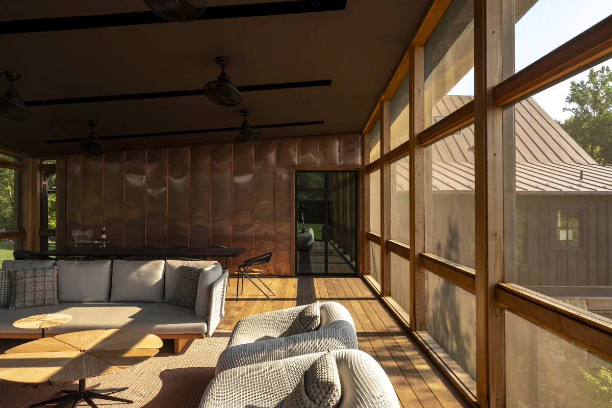
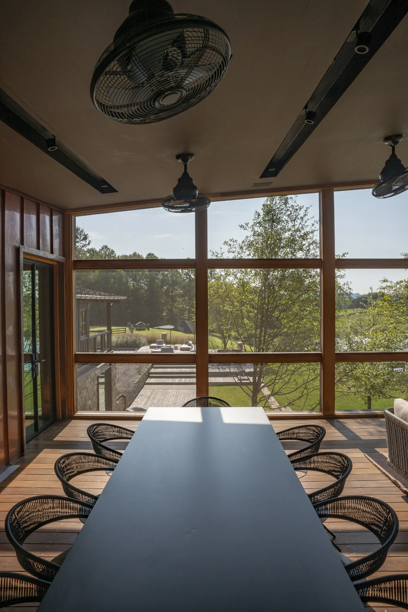
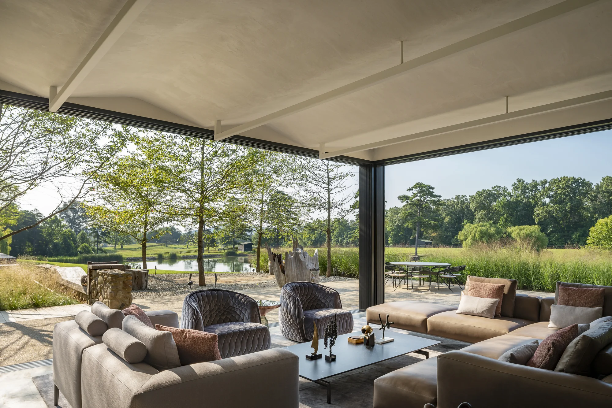
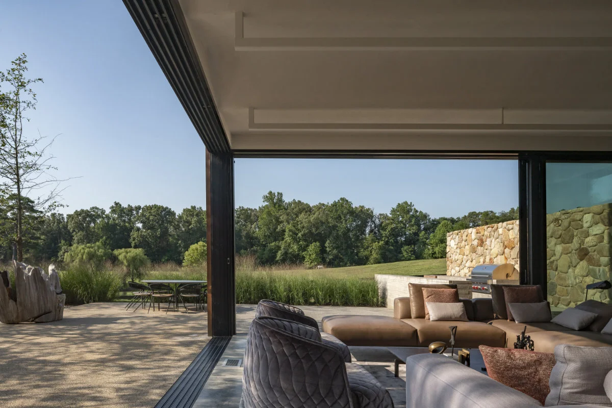
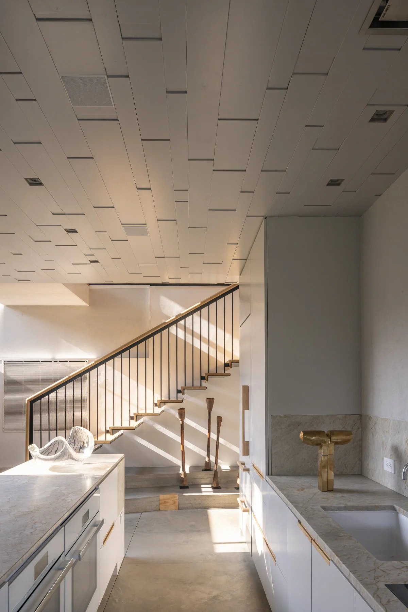
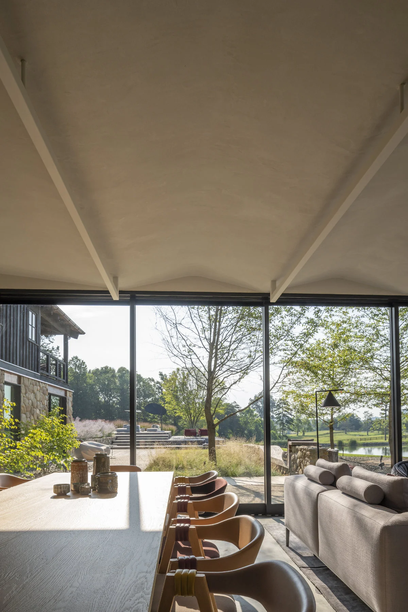
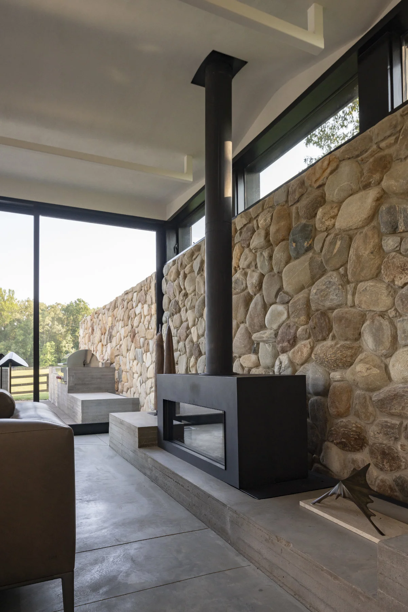
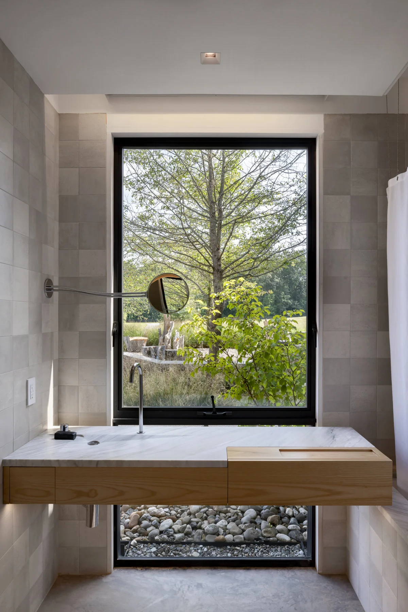
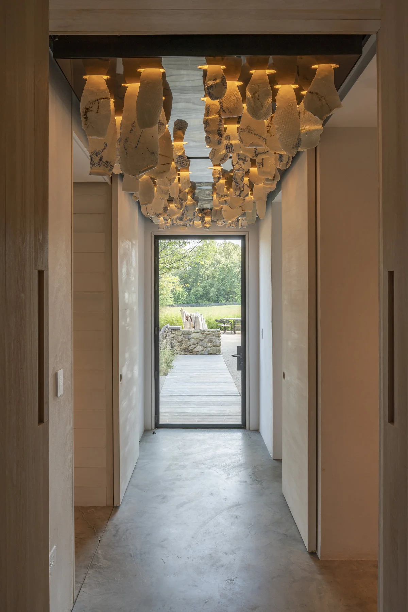
Site specific art collaborations on the project include Mauricio del Valle's Cypress Resin landscape pieces, Cristina Hernandez's ceramic ceiling installation "Butterflies" , Annette Cords' Islamic Grafitti Jacquard tapestry "Setting/Rising" and Tünde Ruzicska's ceramic dinnerware.
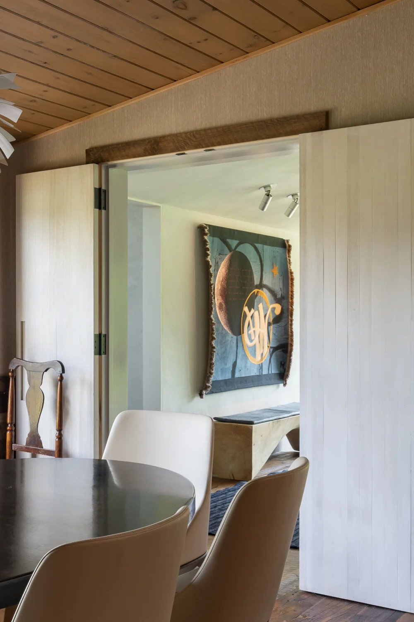


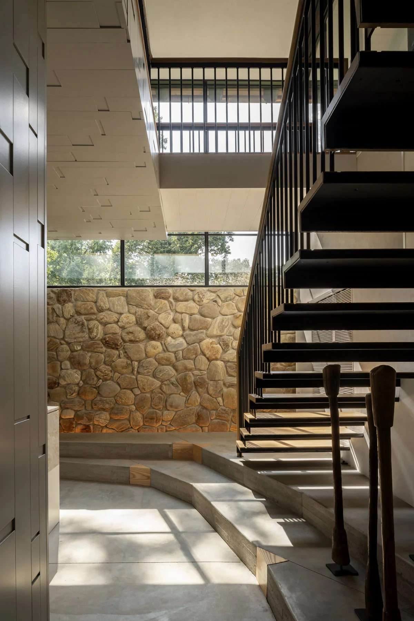
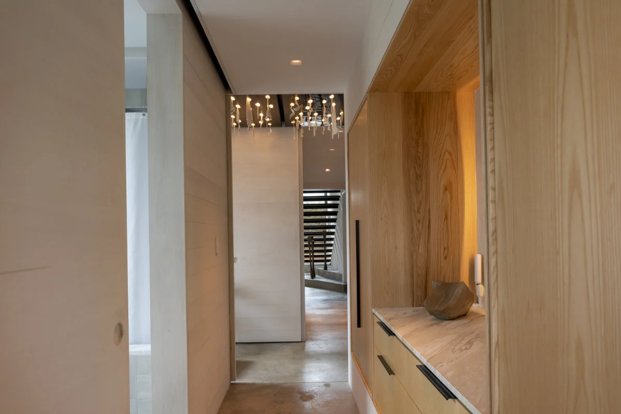
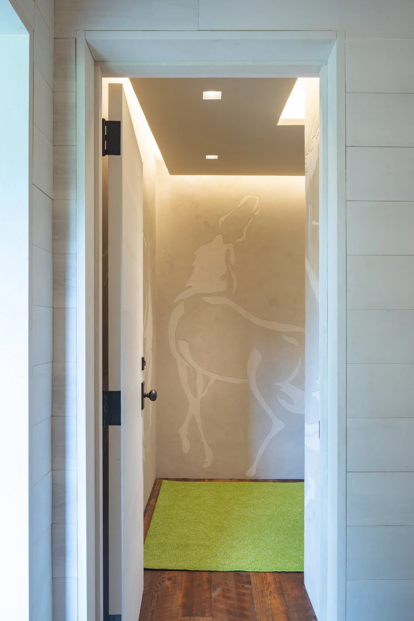
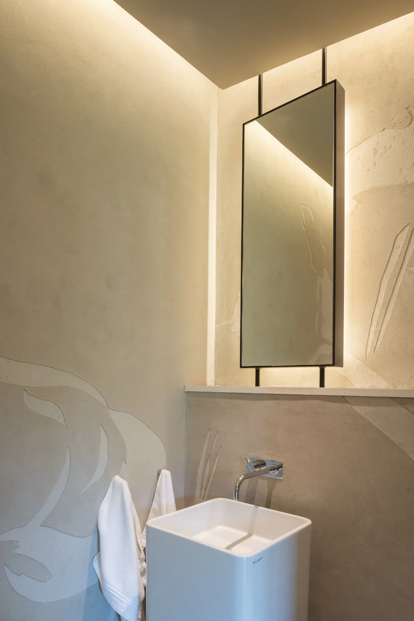
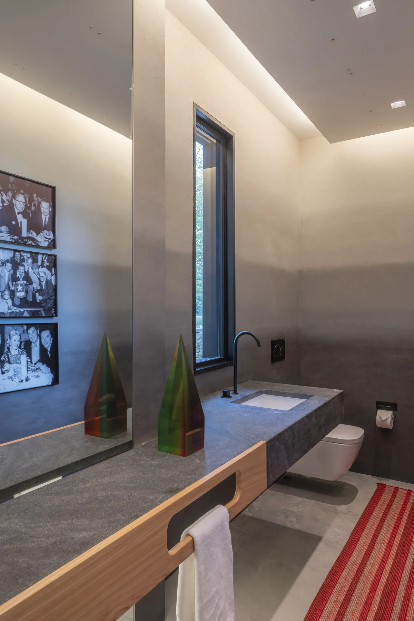
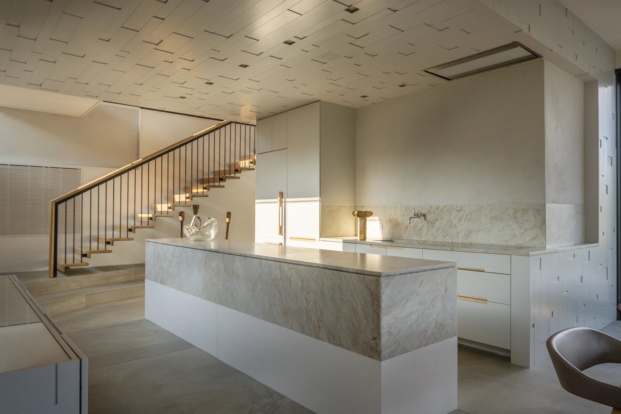

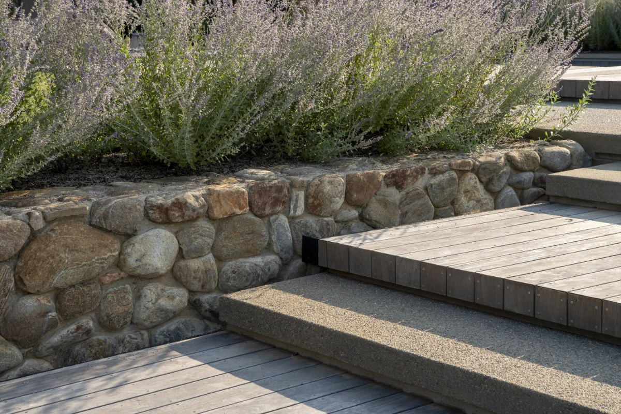
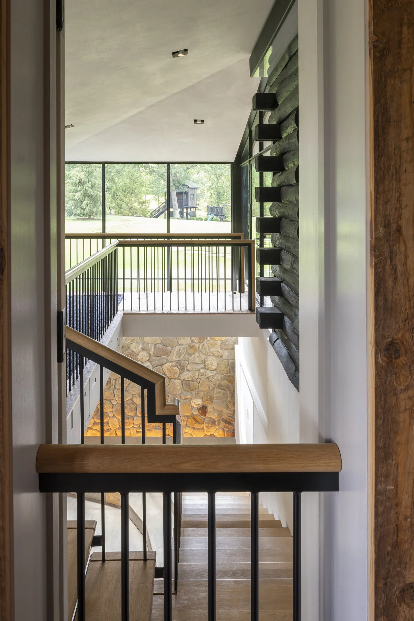


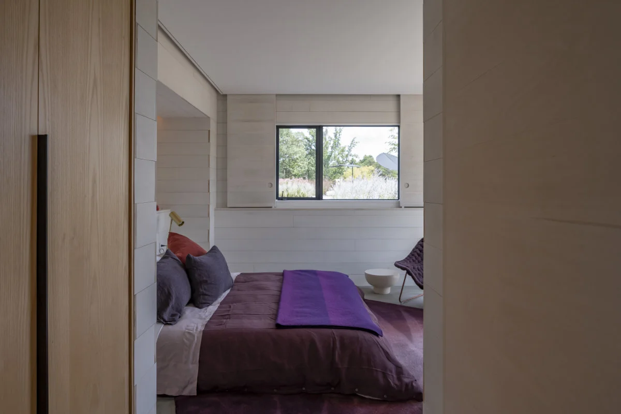
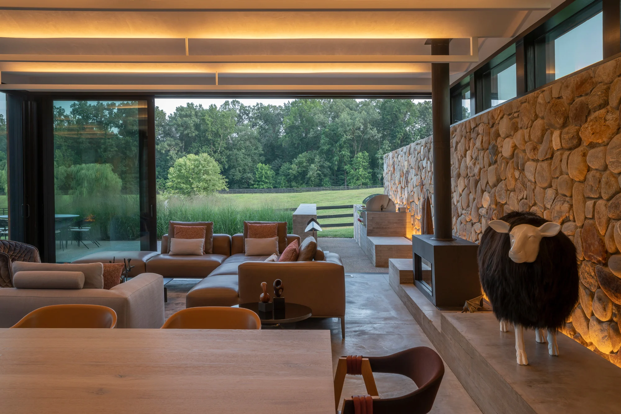
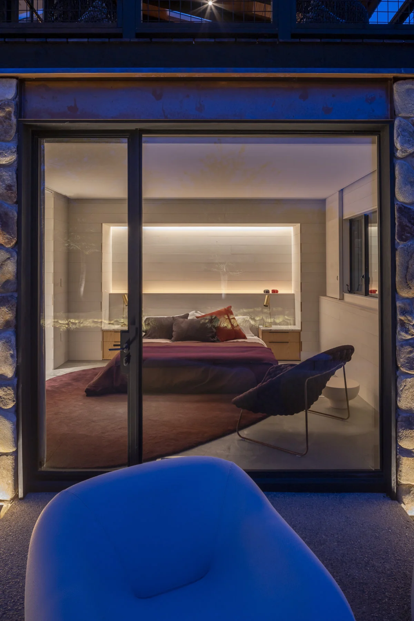
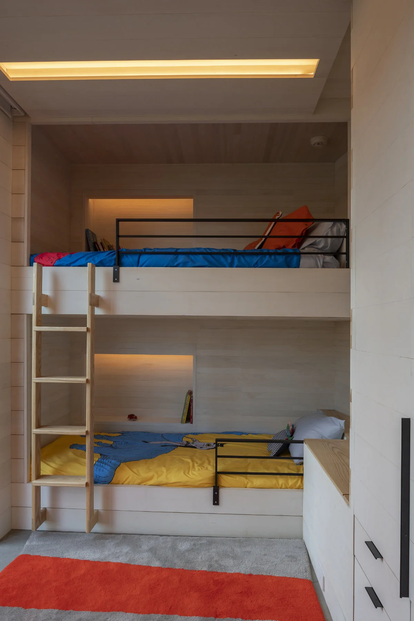
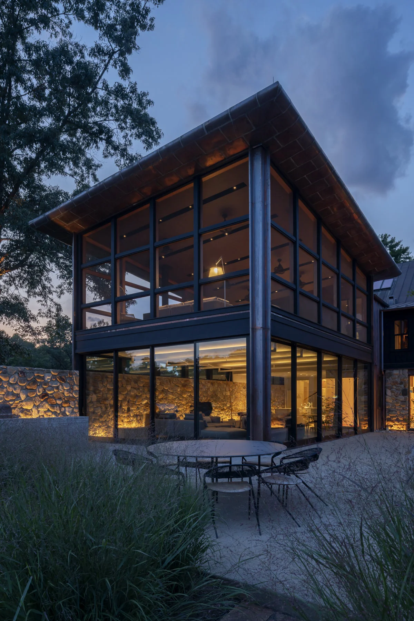
Light is a key component in the project. Daylight enters and bounces such that artificial lighting takes over gradually as night falls. The lighting design by G2J is integrated into the architectural details. Fixtures are hidden from view.

