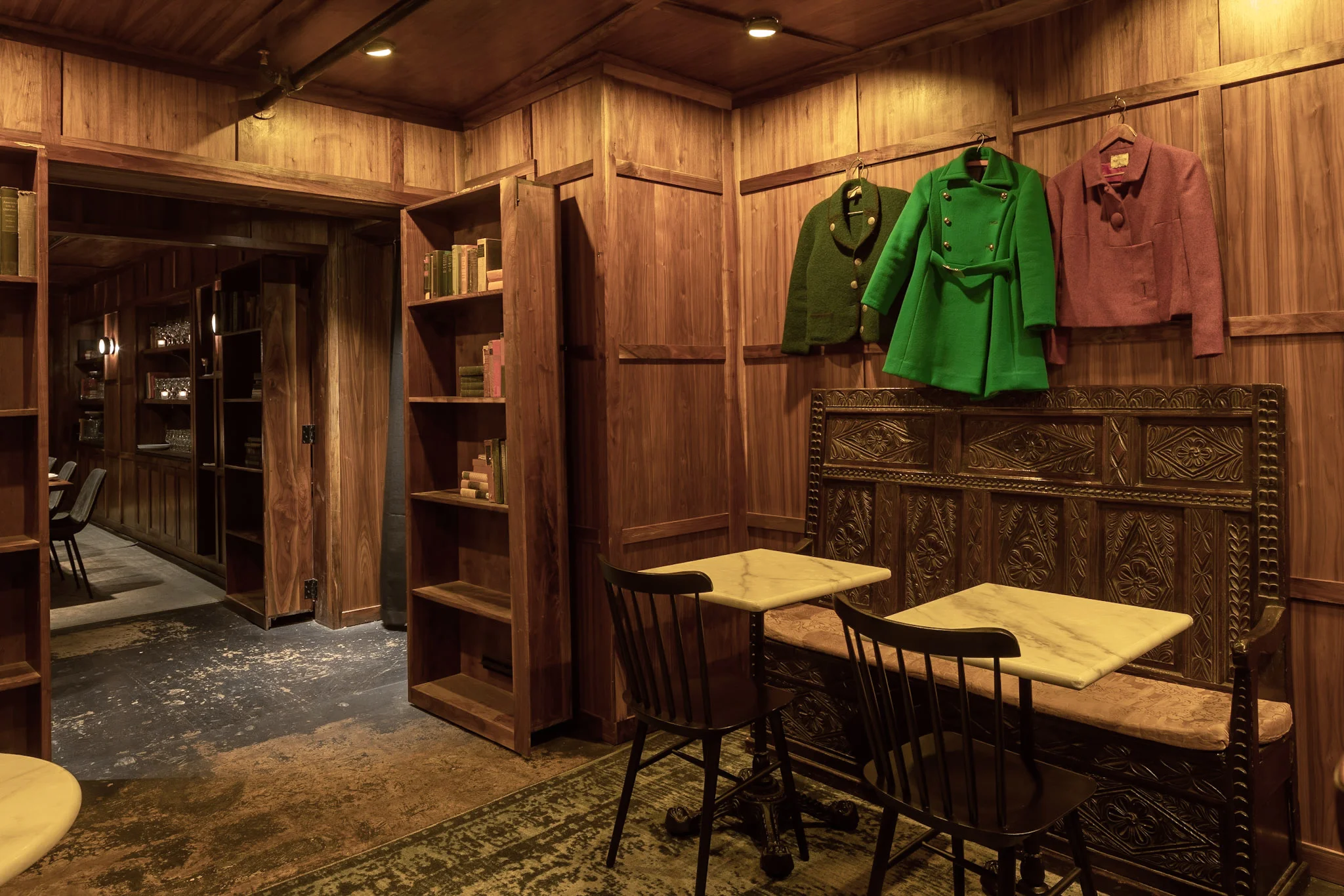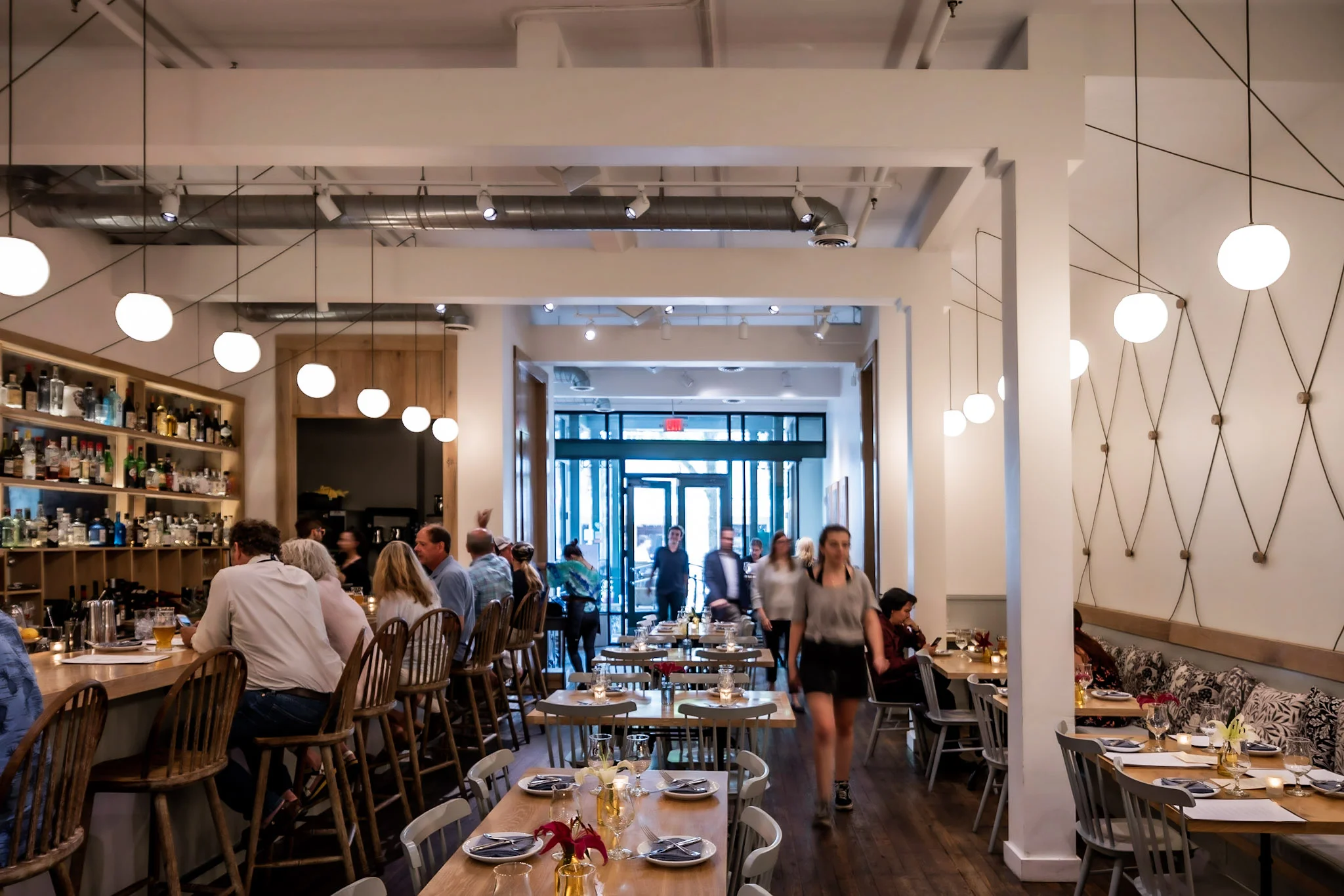2017
Charlottesville, Virginia
Architecture
Interiors
Furnishings
Lighting Design
Public / Restaurant
Eular & Company
Ten Course Hospitality
Grand Brass
Michael Stavaridis
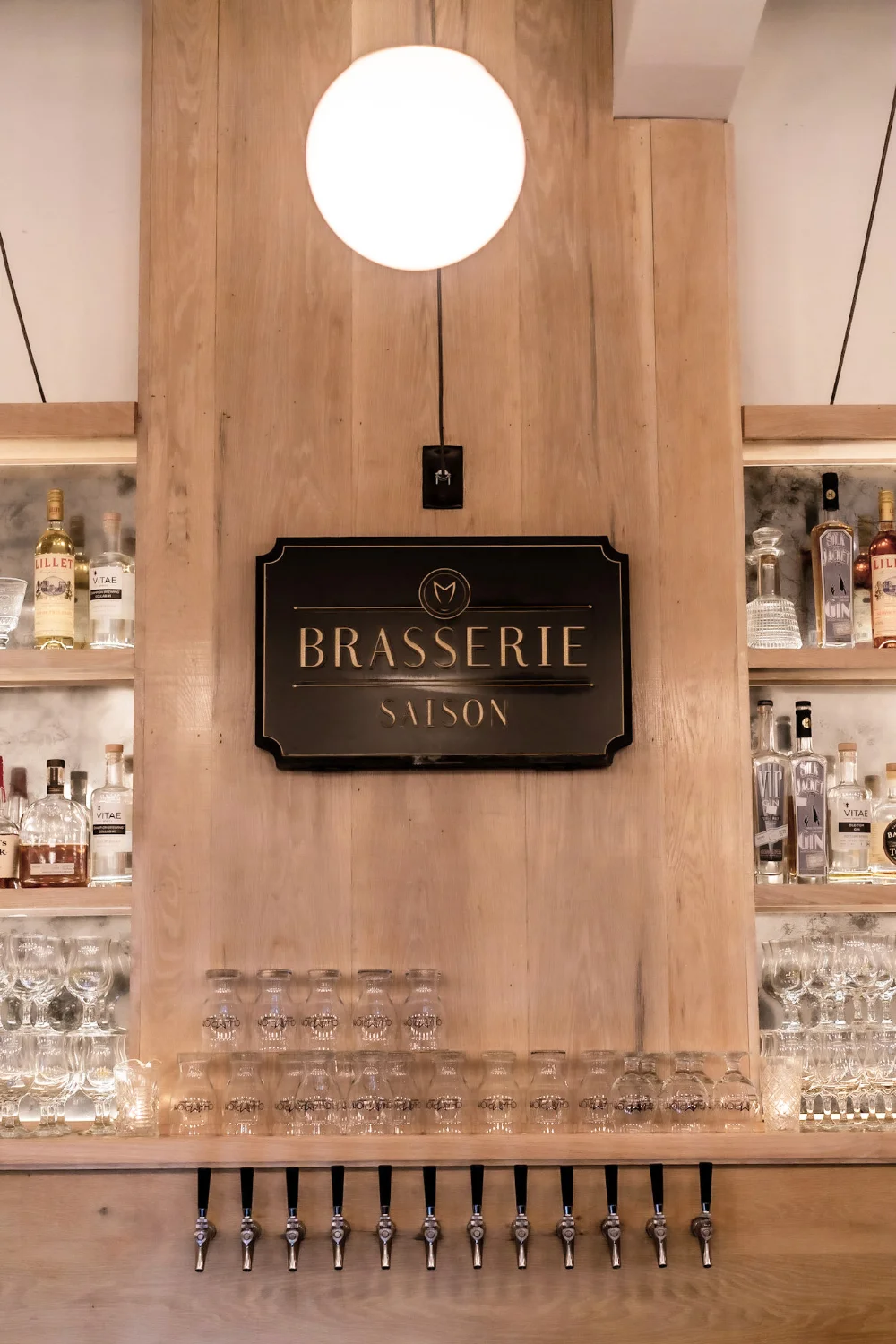
Brasserie Saison, from menu to interior design, follows a northern european tradition and style. The most public areas are bright and open, featuring light-colored woods, off-white plaster, and ample lighting. As a counterpart, a "secret" bar and private dining area, located on a lower level, are dark and intimate.
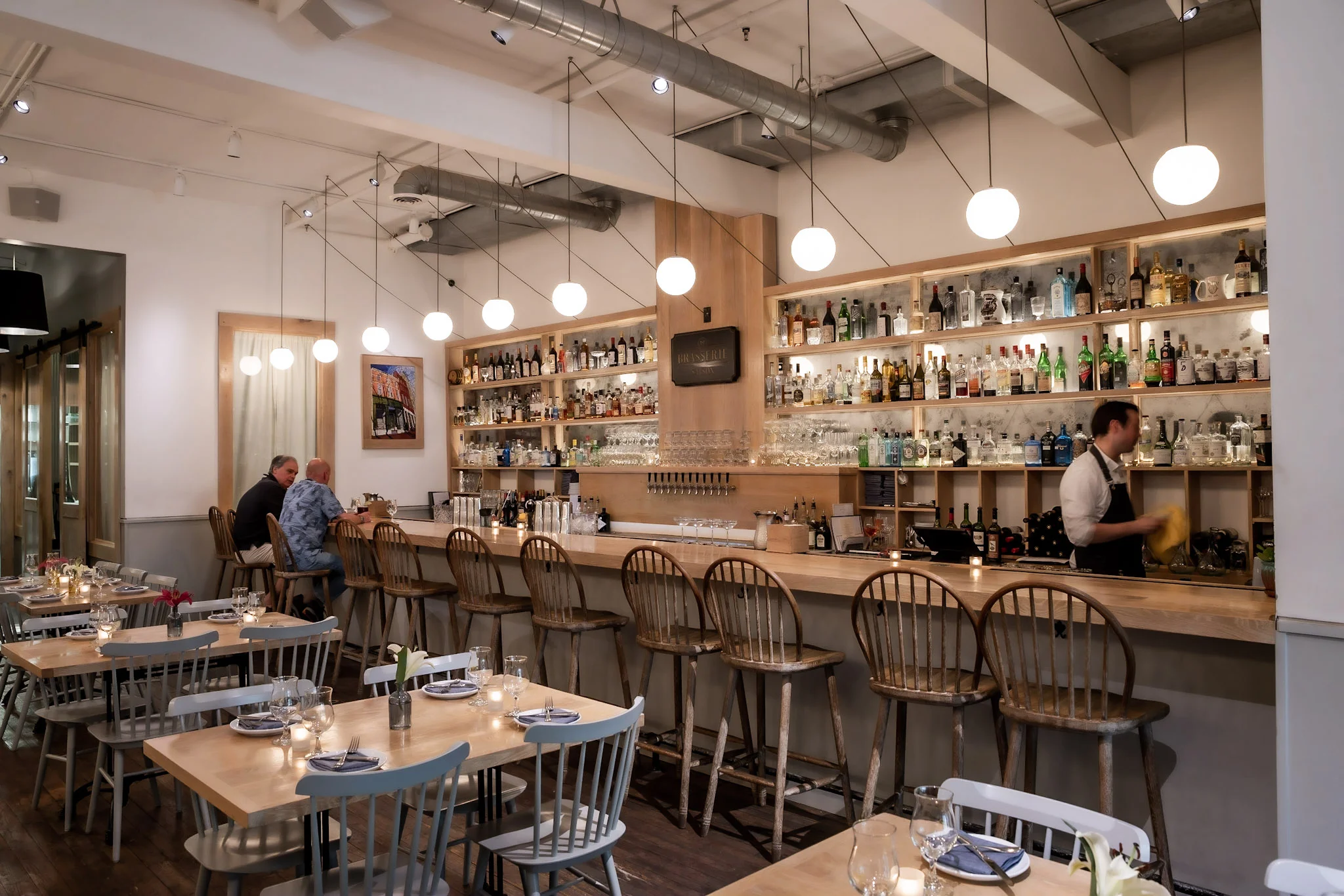
The interior lighting effect is the result of multiple sources layering differing qualities of illumination one atop the other. Custom pendants were designed to integrate tightly with the architectural concept.
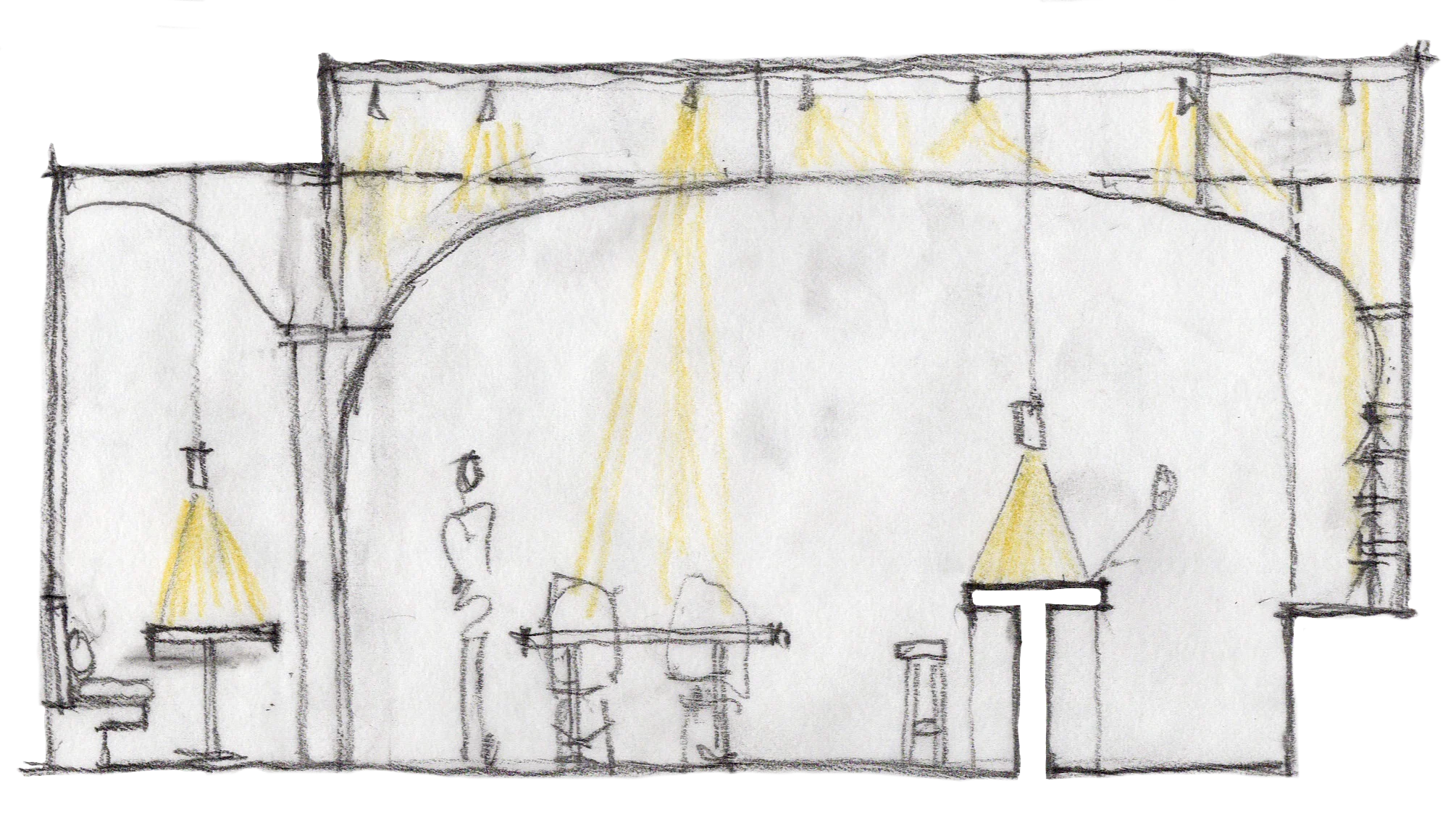
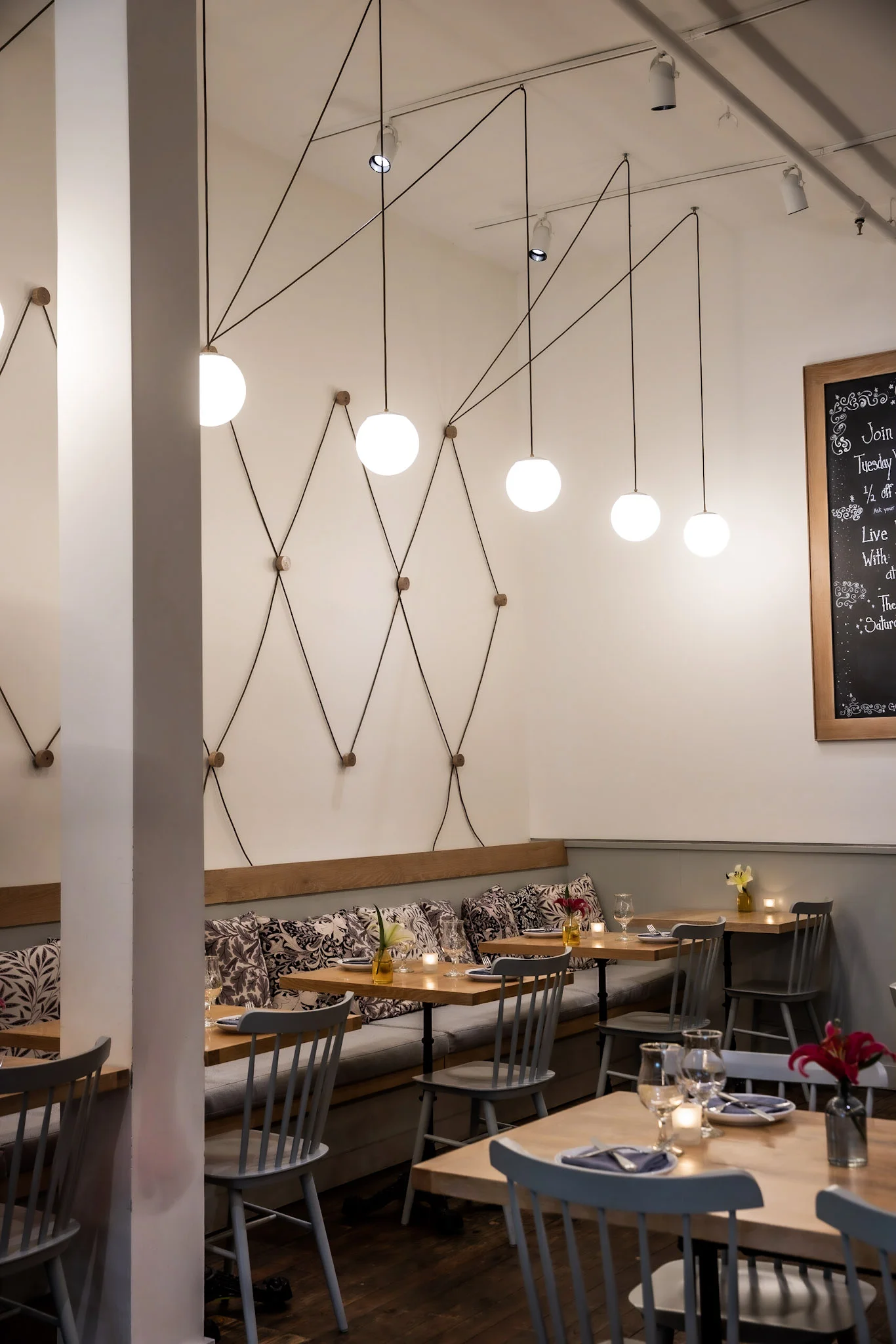
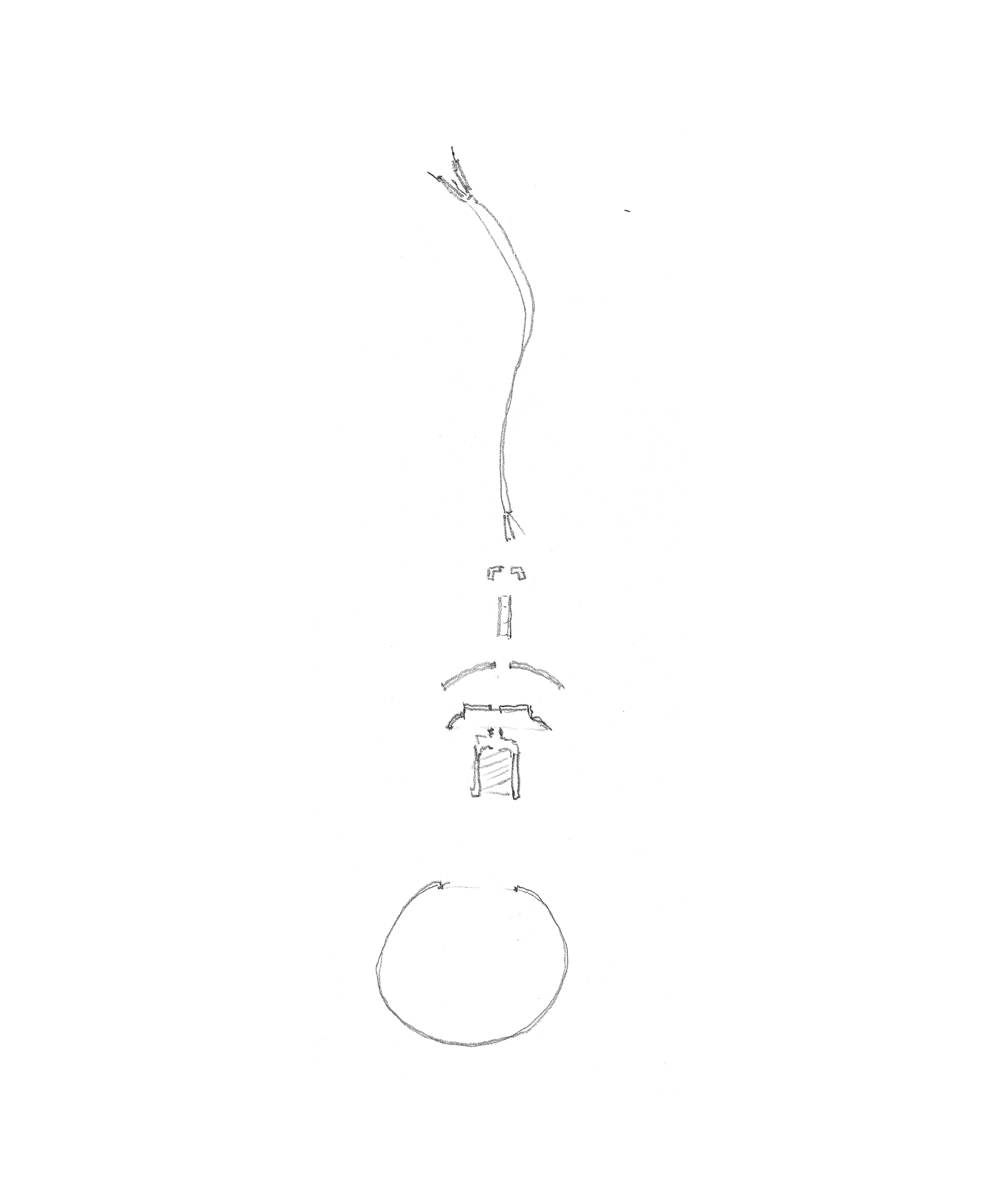
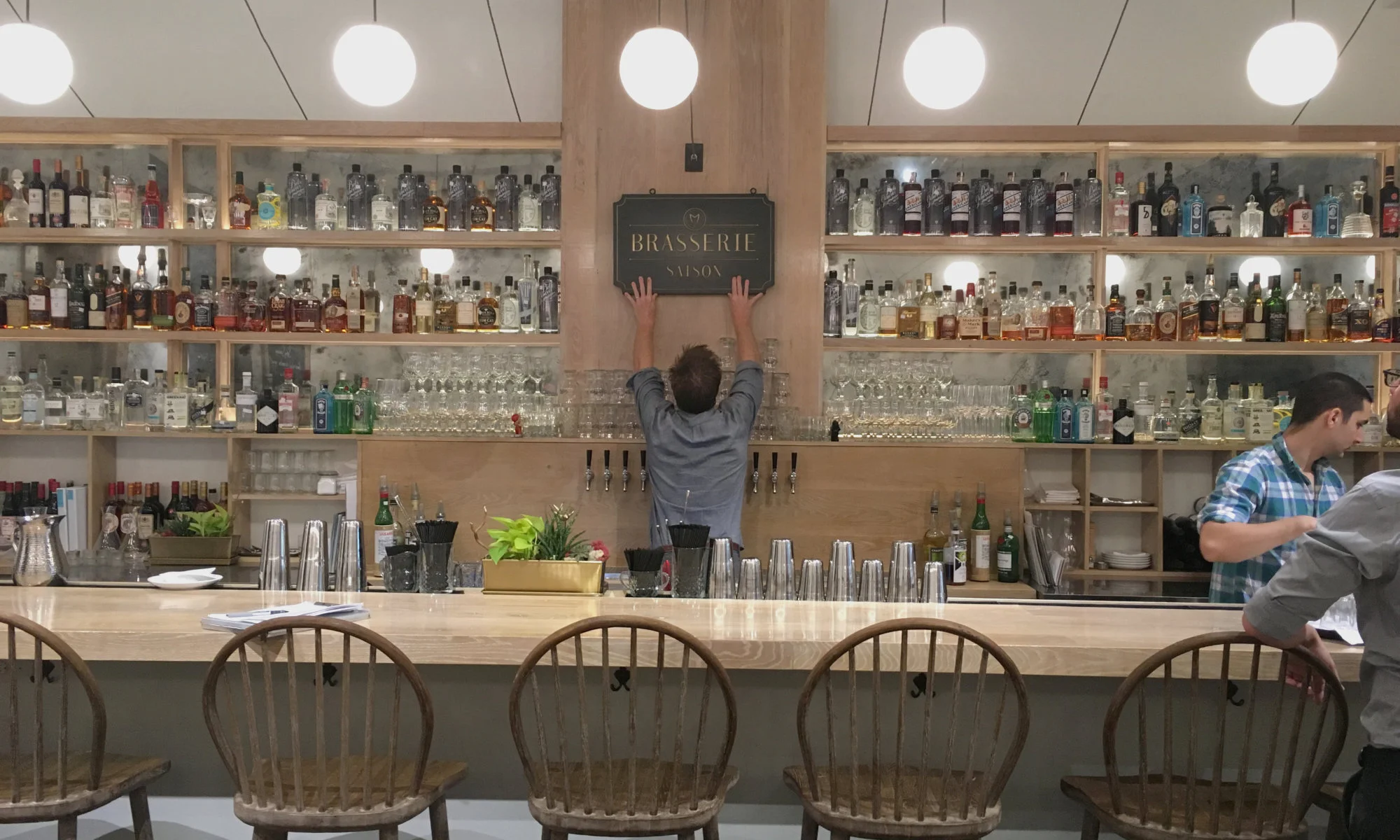
While the primary spaces of the venue follow the "bright and open" style associated with the menu concept, private spaces go the opposite direction. A reservation-only bar and private dining room are spatially constrained, built entirely of dark wood, and intimate.
The dark, private spaces on the lower level were trimmed out with simple wood profiles and techniques. The result is refined, yet accessible experience.

