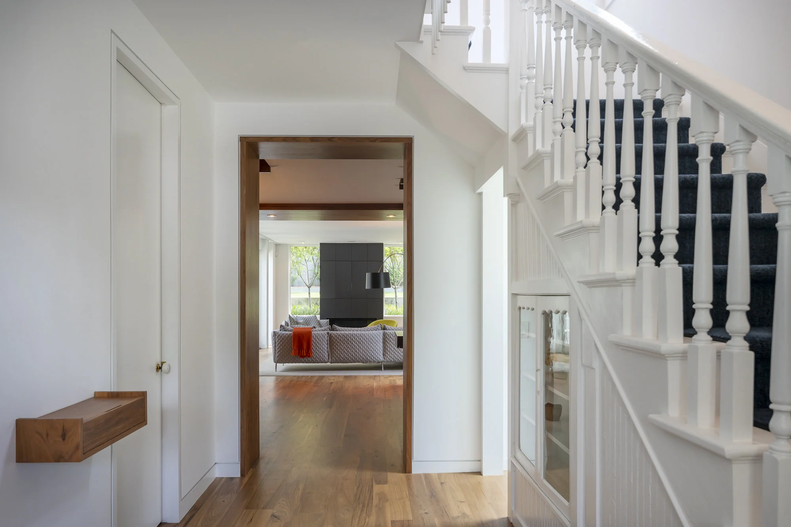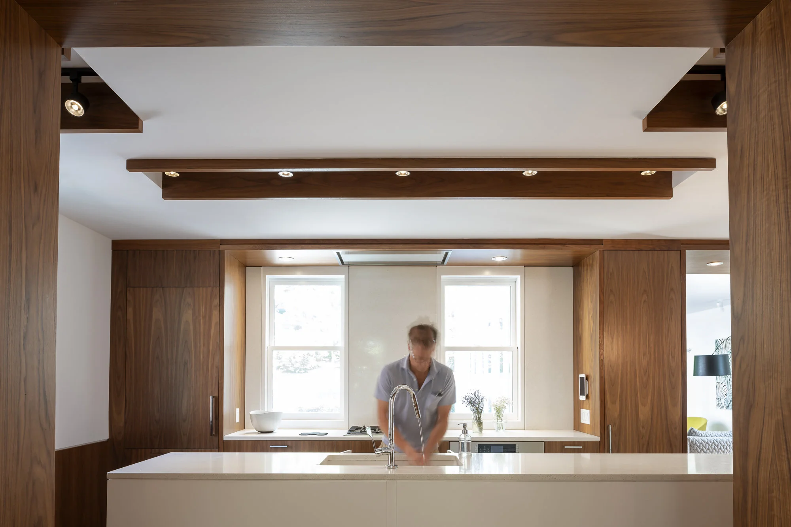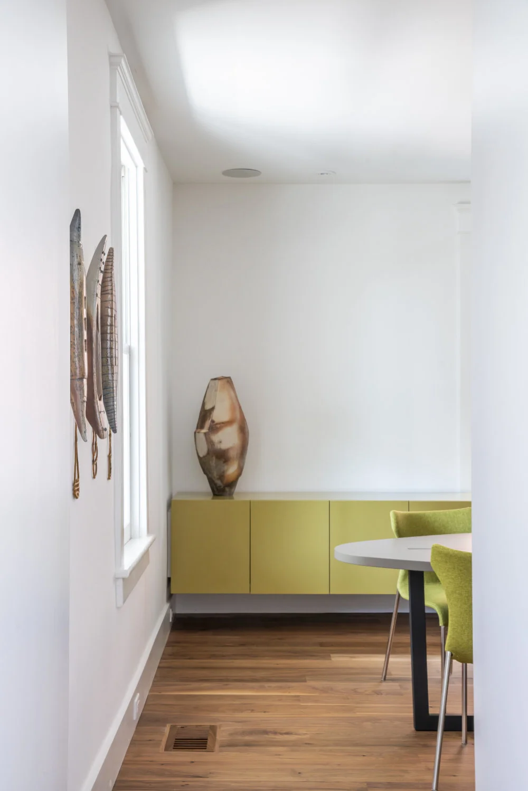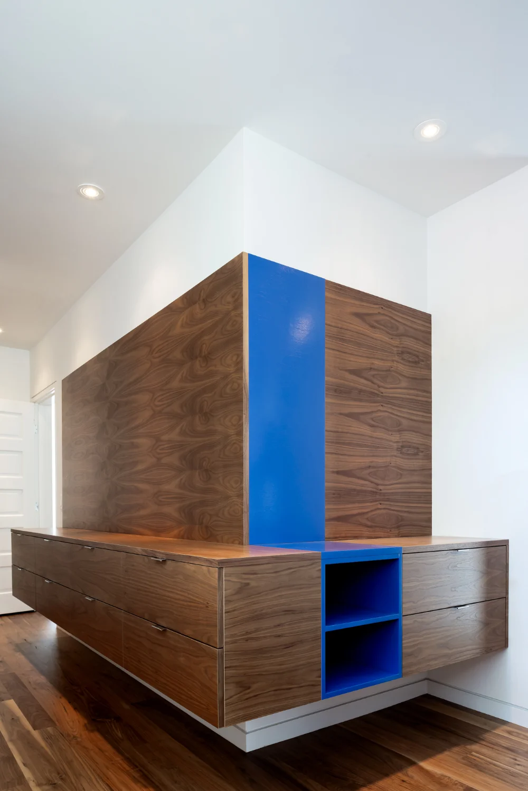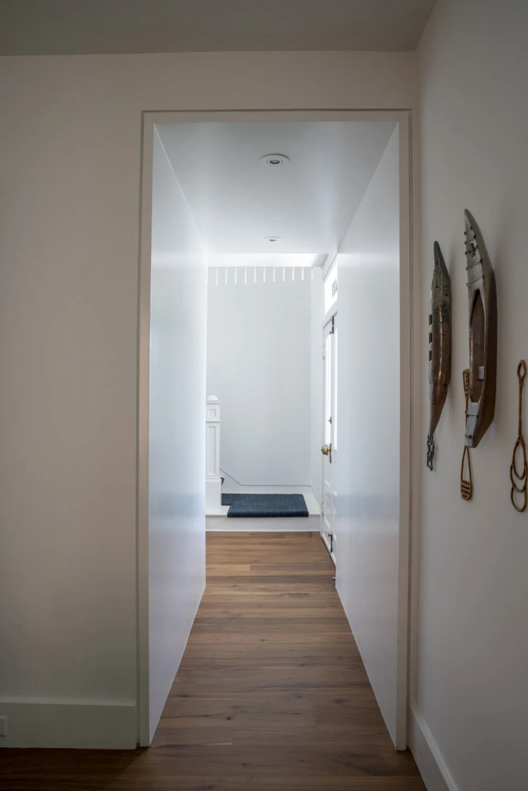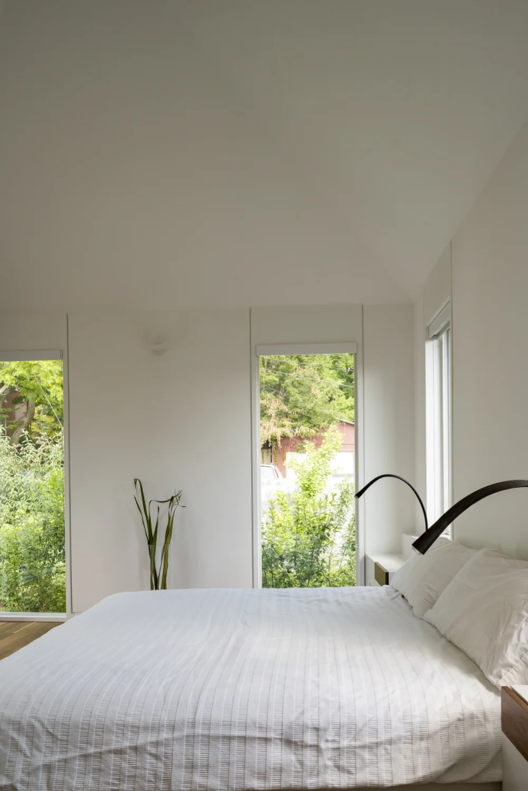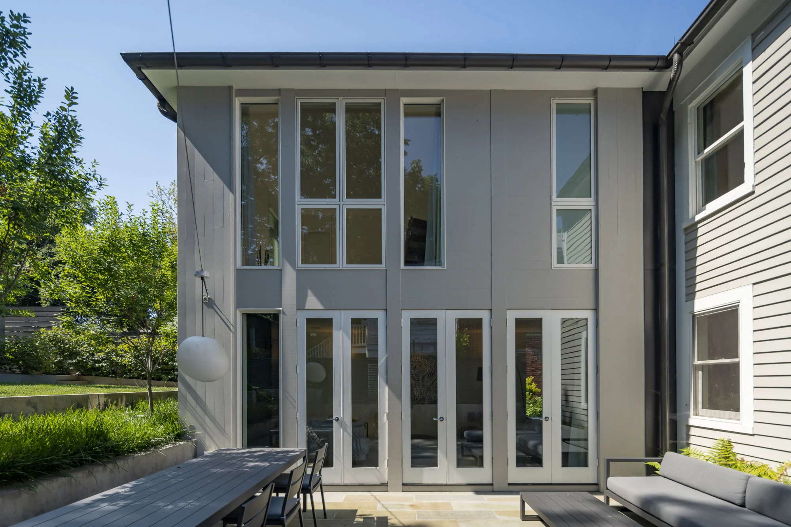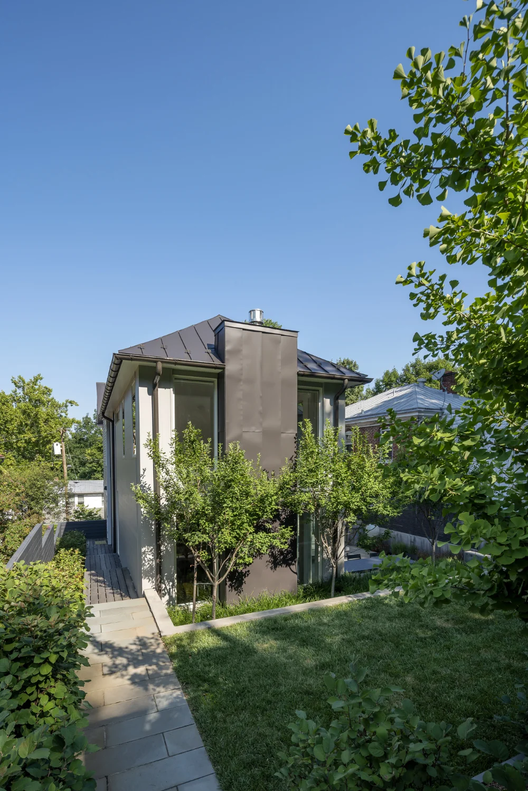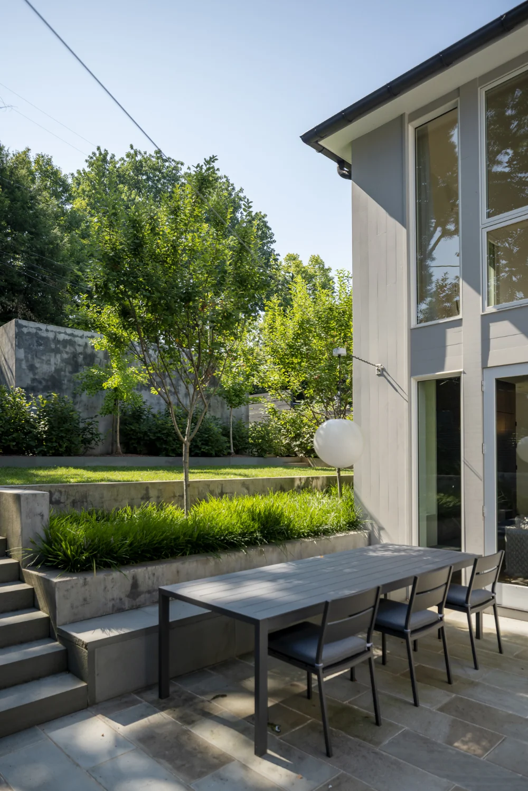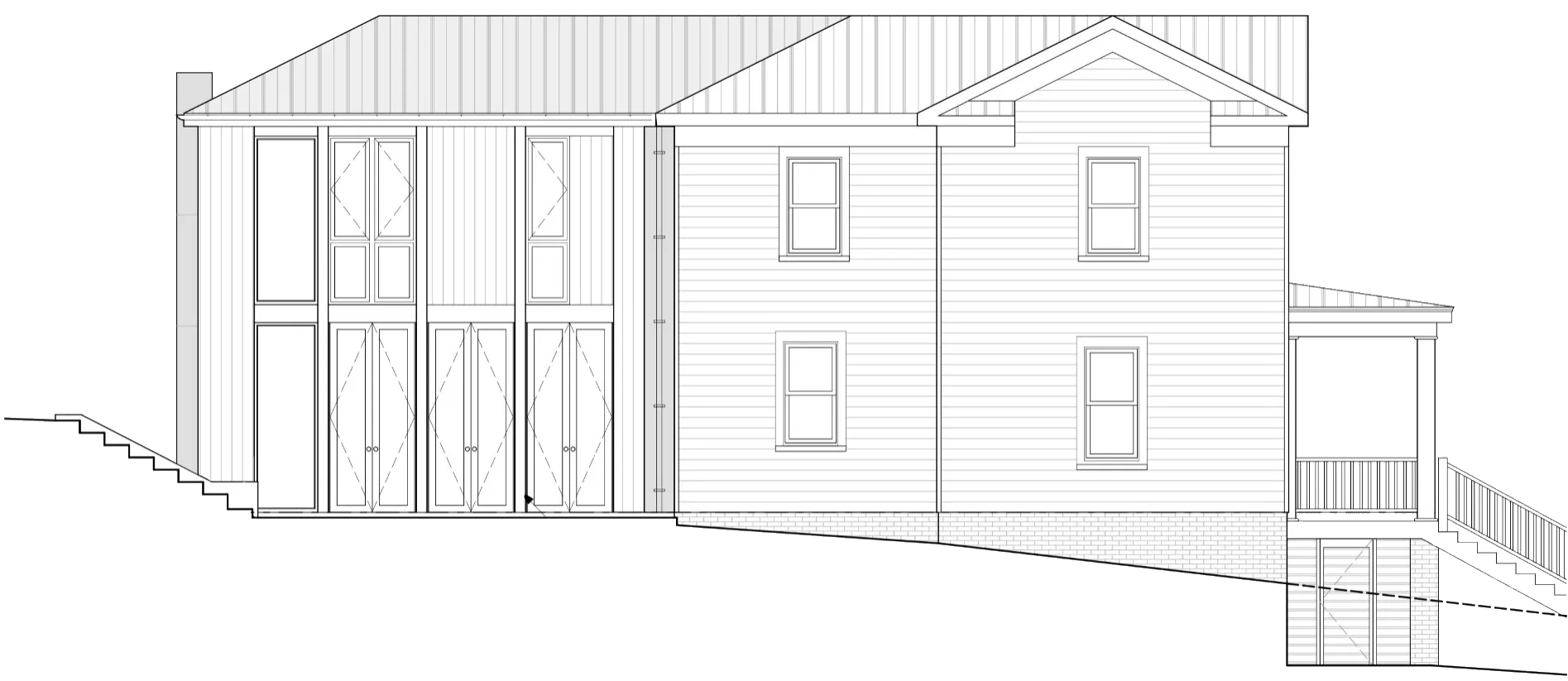2017
Charlottesville, Virginia
Architecture
Interiors
Furnishings
Lighting Design
District Design Approval Process
Public / Residential
Grounded Landscape Architecture
Constructure Design
Element Construction
Vaneri Studio
Brownell Metal Studio
Michael Stavaridis
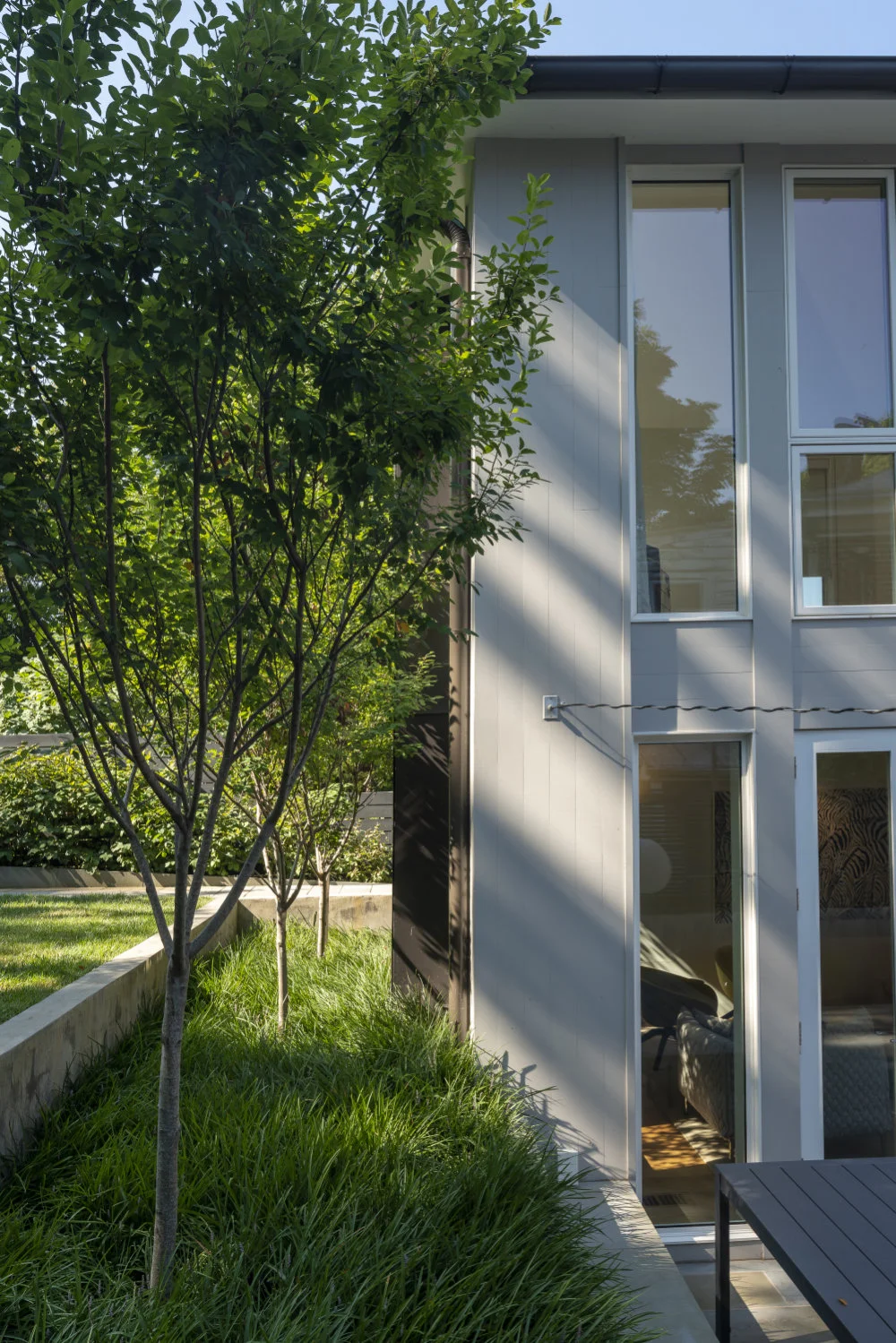
Located on a steep site on a tight street in downtown Charlottesville, a compact addition to this 1920s traditional Charlottesville house created the opportunities for Grounded to design garden rooms that are extensions of the interior spaces.
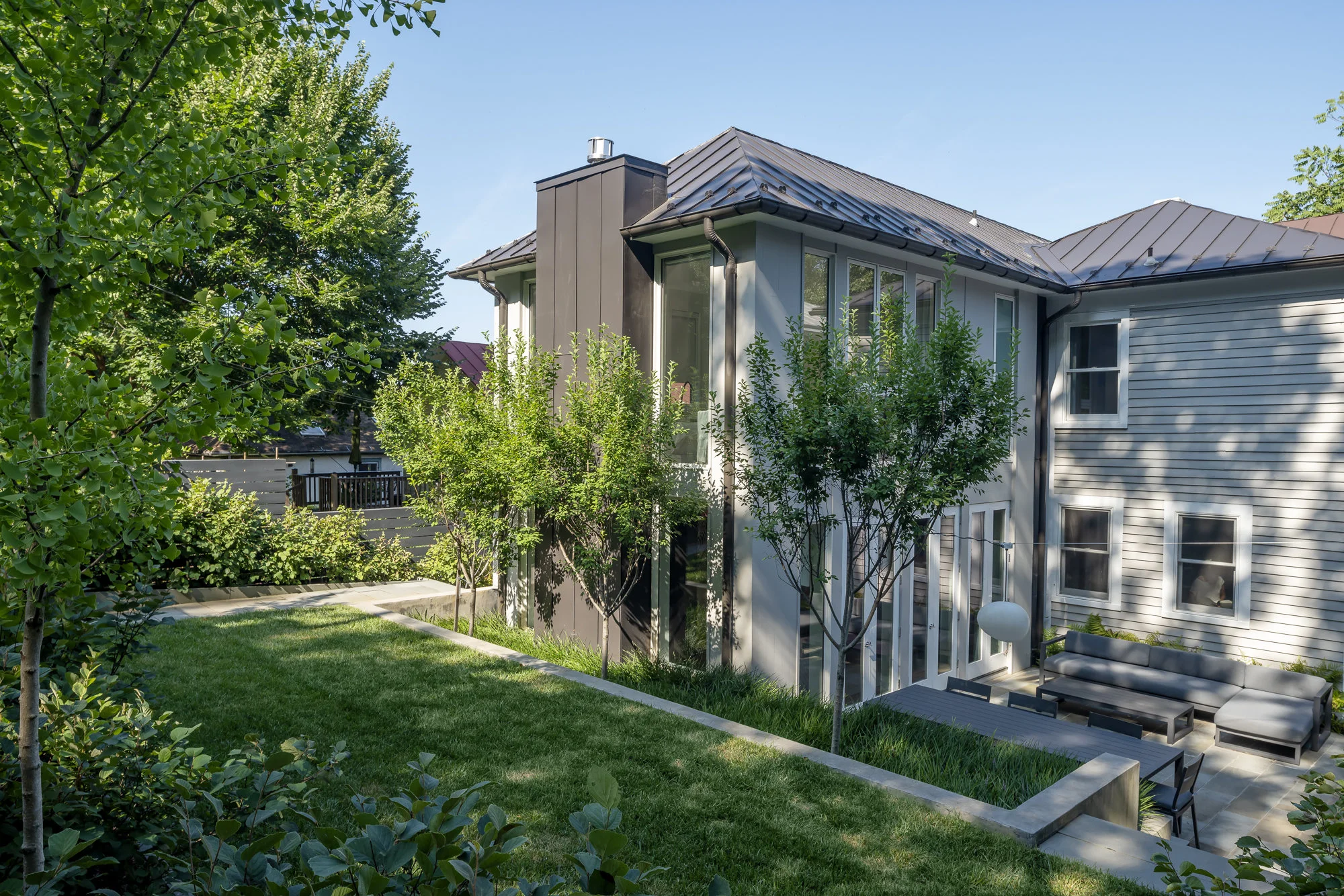
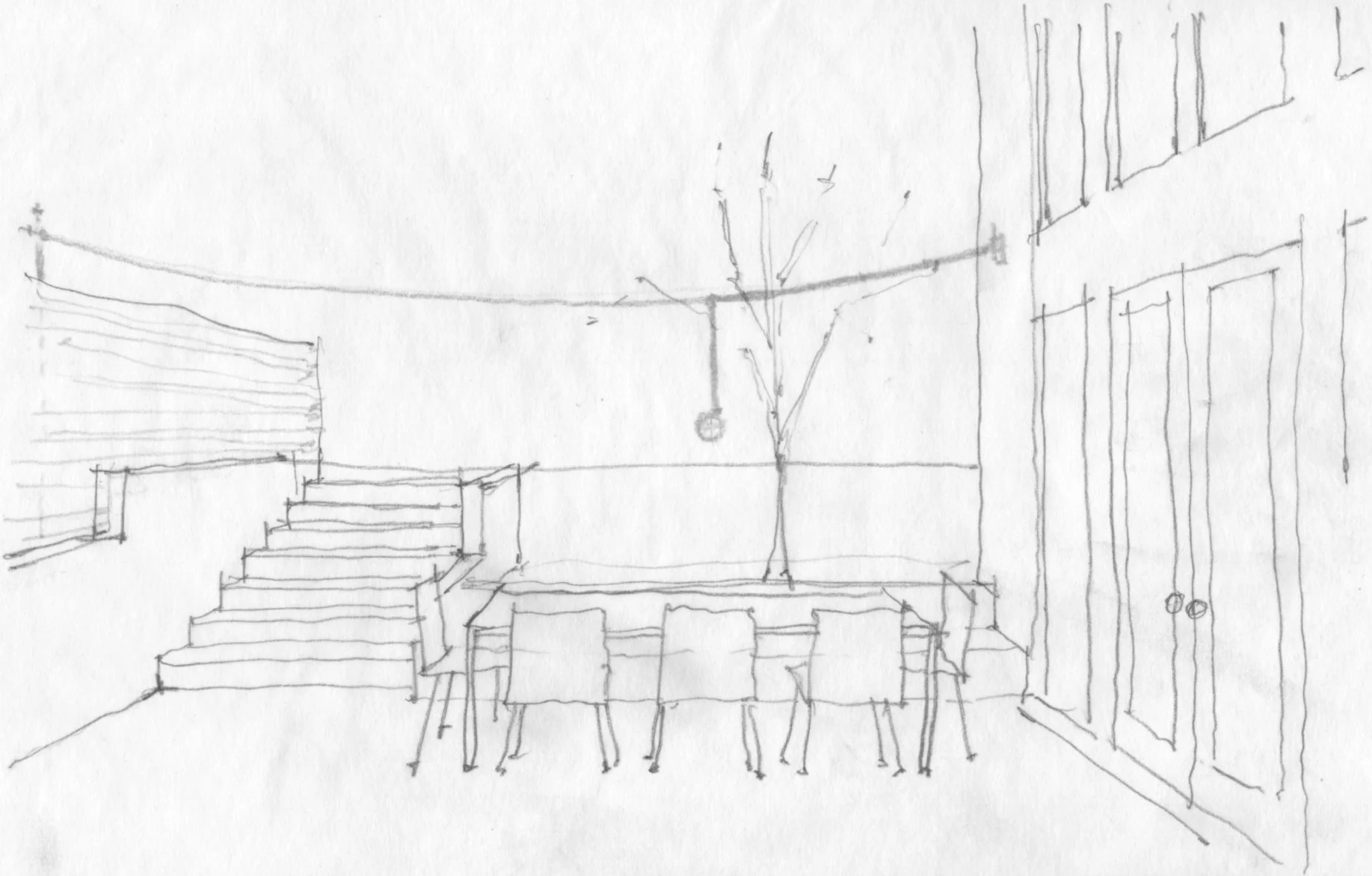
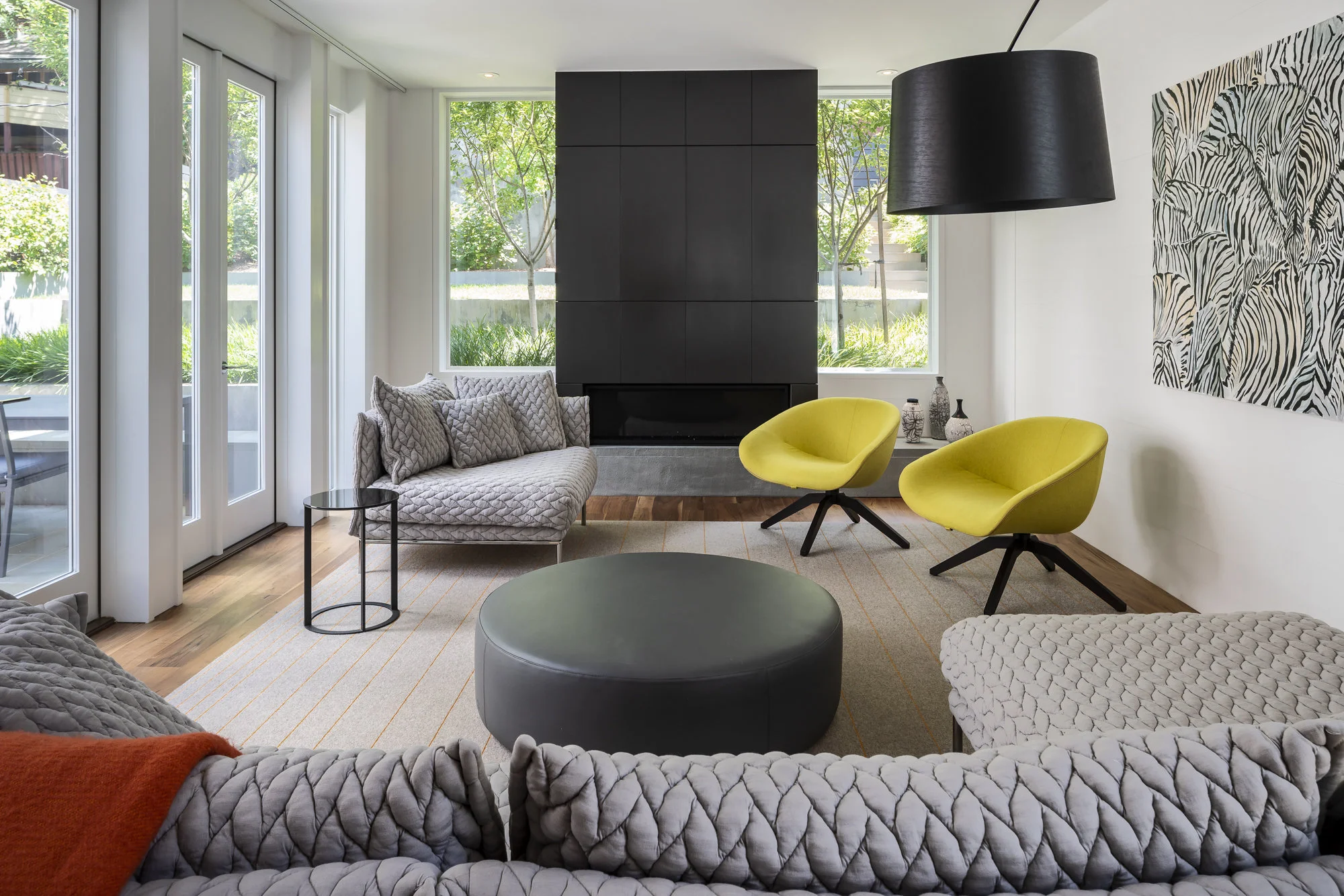
The kitchen at the center of this house is the warmest space both in scale and in materiality. All other public rooms of the house painted gallery white, pinwheel around the walnut-lined kitchen. Views to the quiet, spare rooms through the kitchen are enriched by the framing.
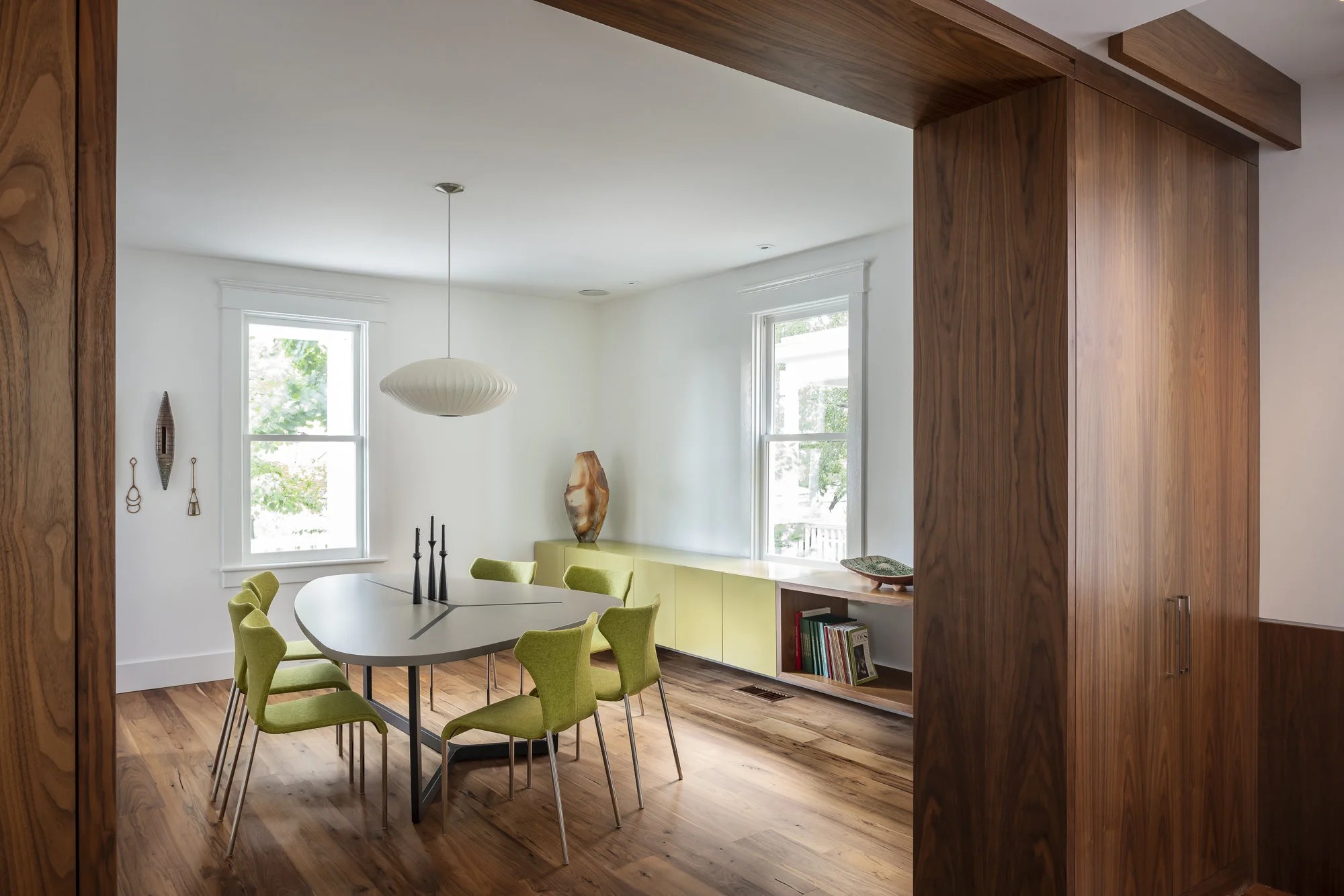
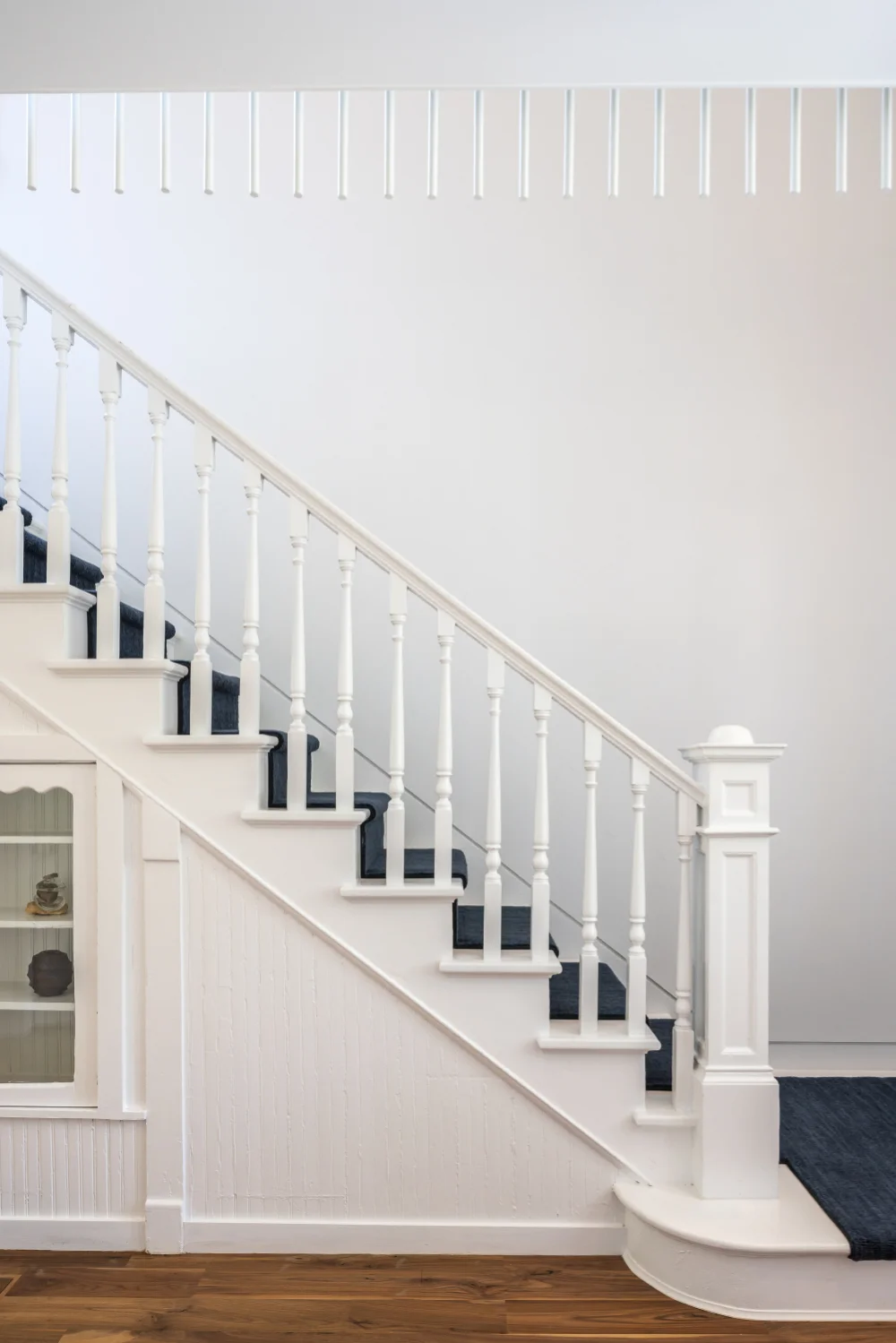
Cabinetry and furnishings in rich colors and materials pair with the clean white of the architectural elements.
