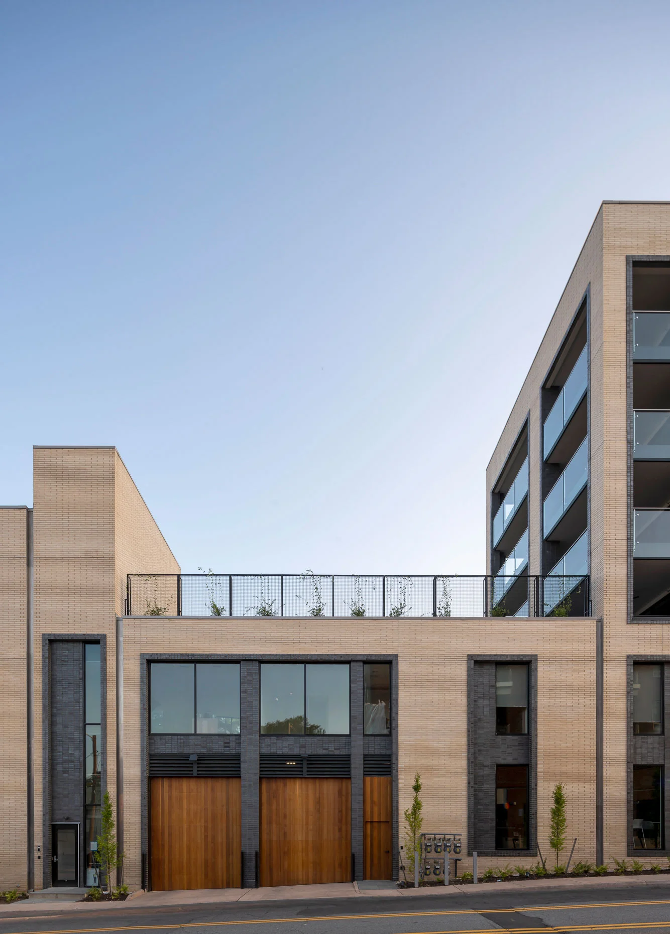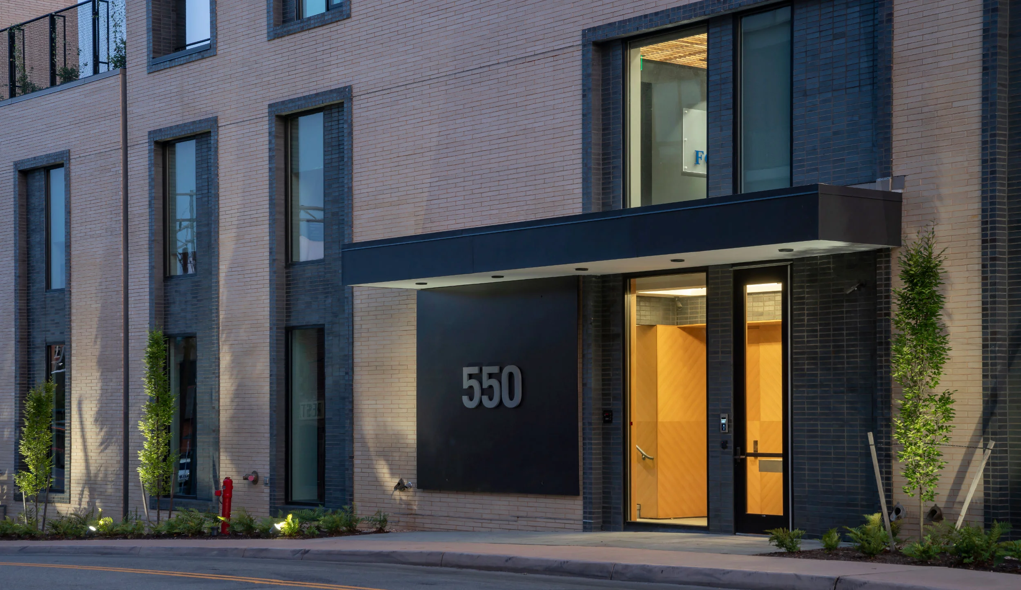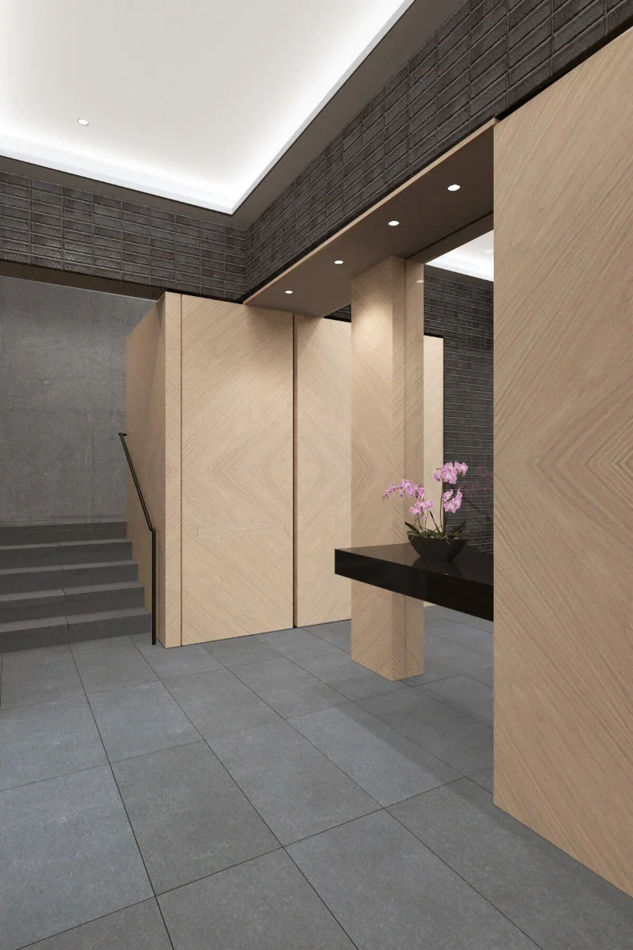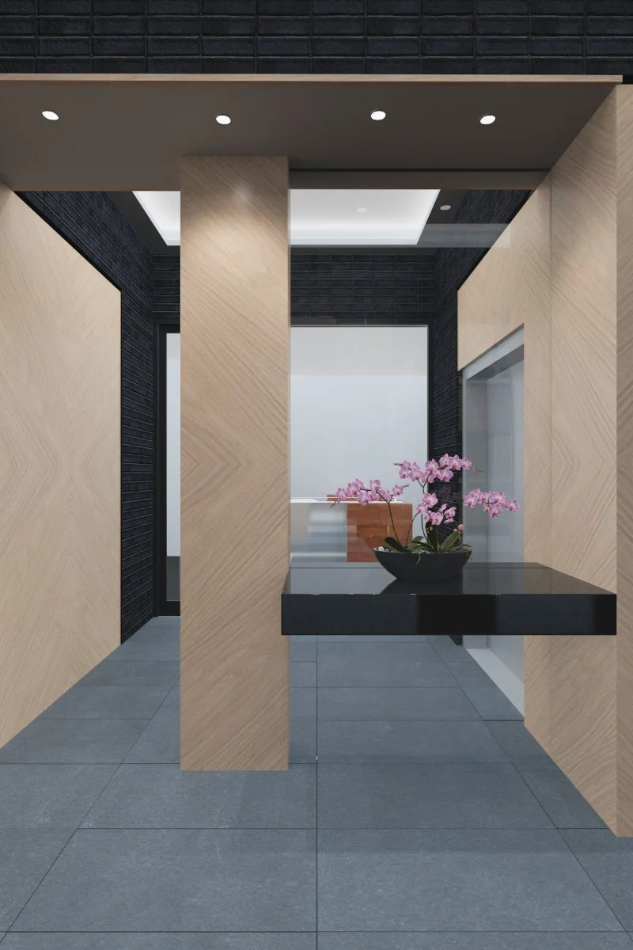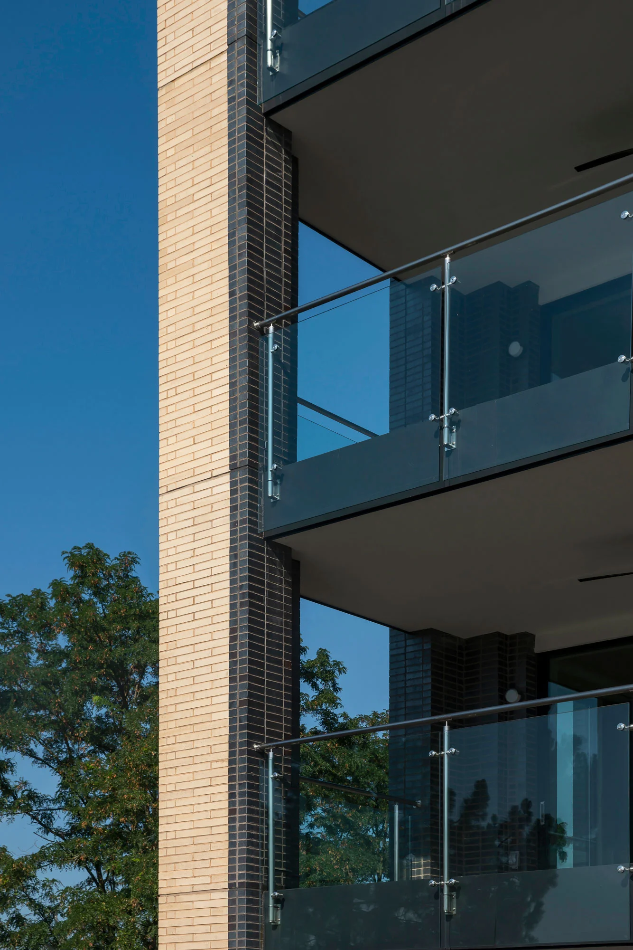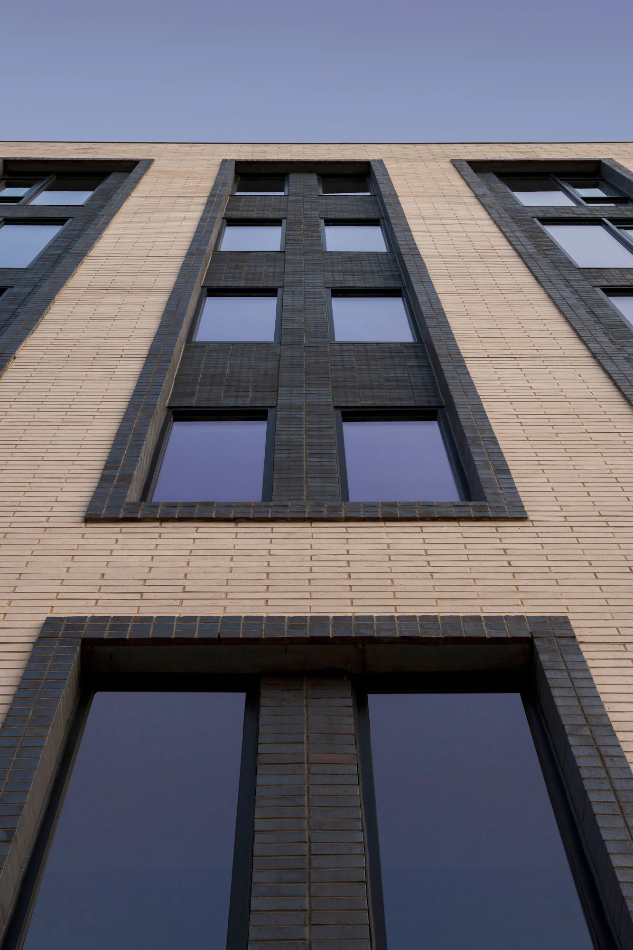2018
Charlottesville, VA
Architecture
Interiors
Lighting Design
Feasibility
District Design Approval
Public / Residential
Red Clay Landscape Architecture
Dunbar
Martin Horn Inc.
Shimp Engineering, PC
Gropen
Michael Stavaridis
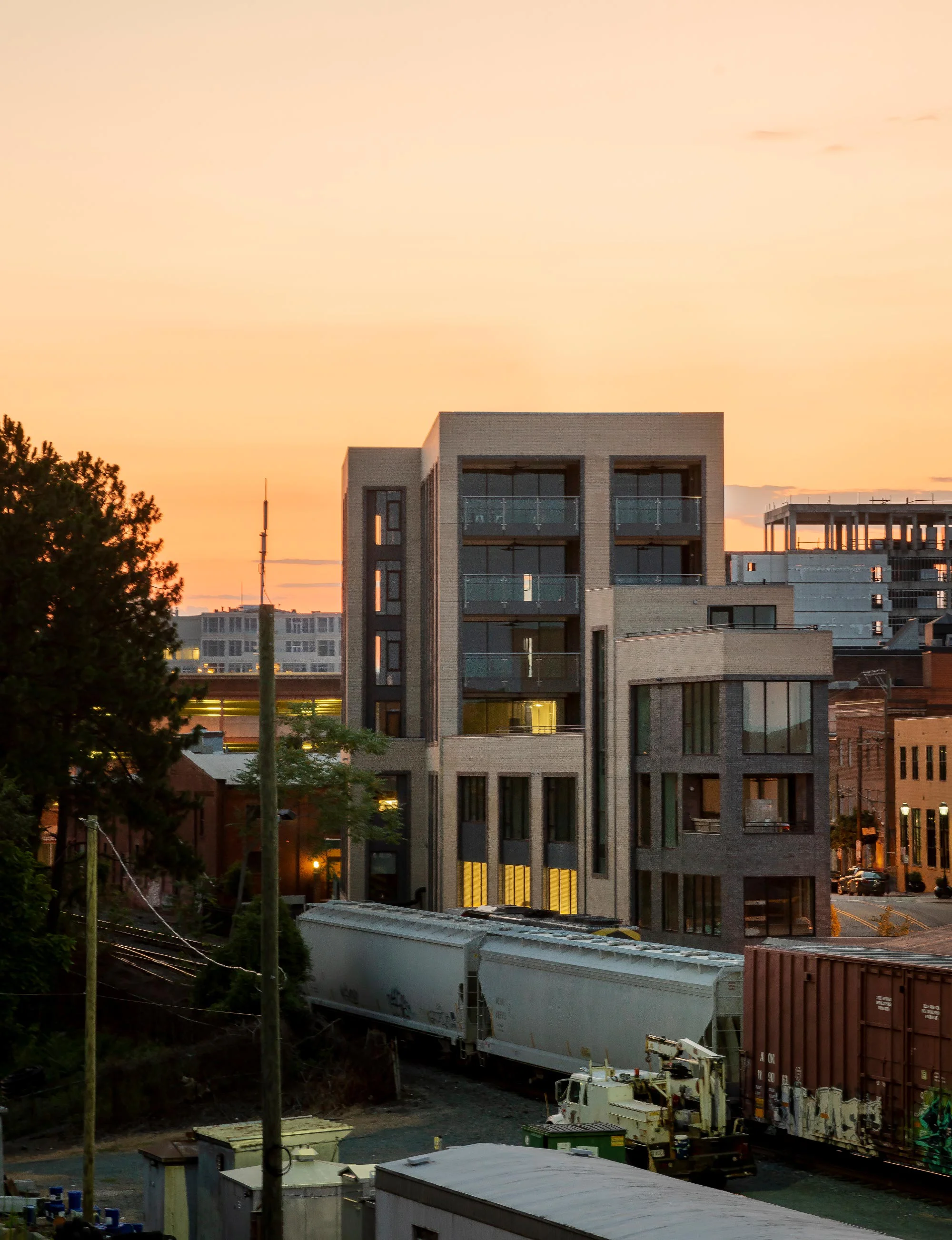
The 550 building is sited on a “flatiron” parcel on the southeast corner of Charlottesville's downtown district. Office and retail tenants occupy street and second-floor levels. Full-floor residences with large outdoor spaces are situated above. While distinctly modern, the building honors the architectural language of industrial and warehouse buildings typical along the active railroad line.
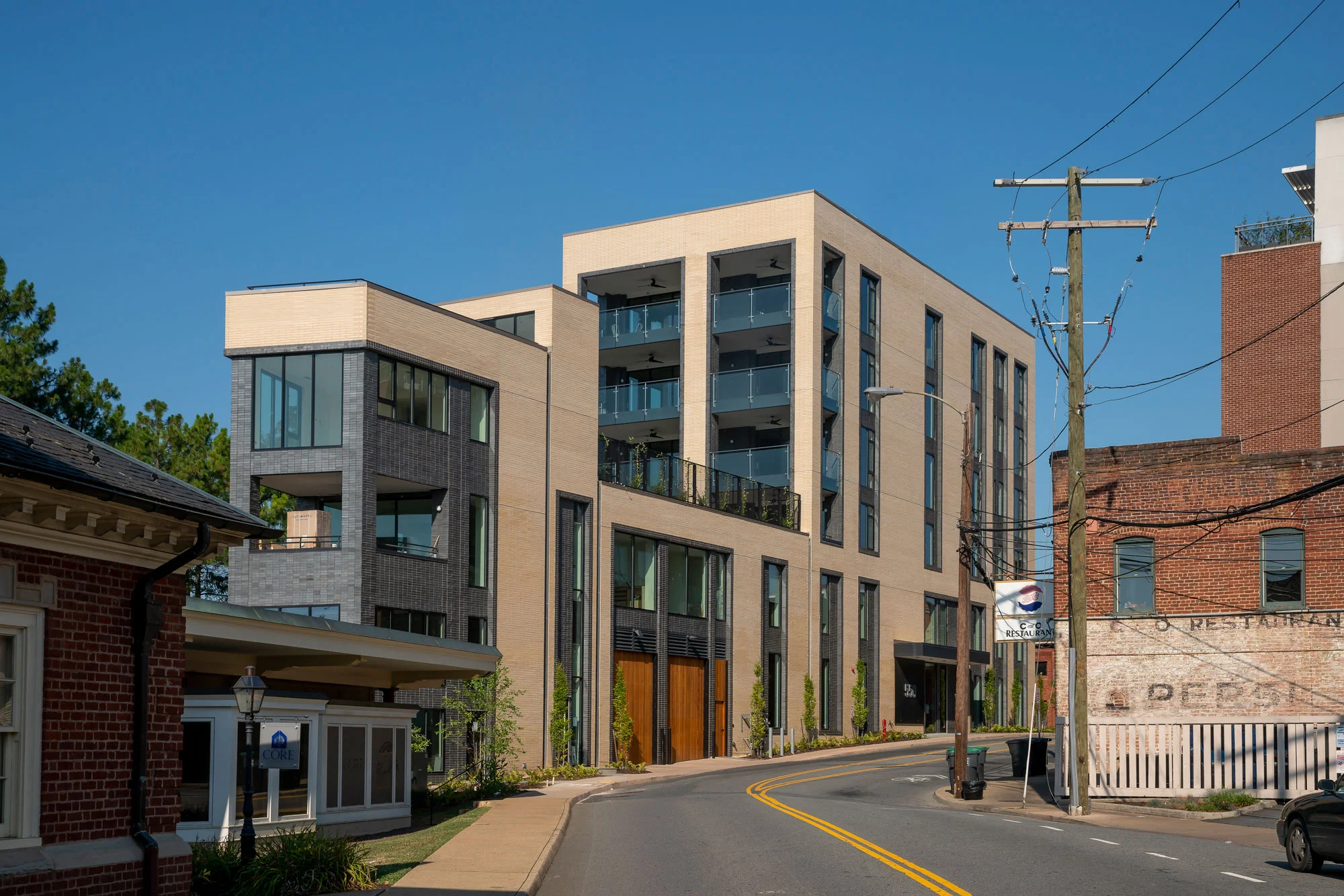
Multiple entries, large windows and a well thought out landscape design by Sophie Johnston of Red Clay activate the street. We worked with the topography of the site to conceal parking underground, avoiding the deadening effect of parked cars at sidewalk level.
The building’s siting provides room for a planted buffer and small gardens around the perimeter. Residential units connect to a variety of roof gardens, balconies and terraces giving the building an active presence on the street.
The composition comprises four distinct volumes, which are harmonious in material and proportion. The varied expression breaks up the aggregate volume into forms that fit comfortably within the surrounding context.

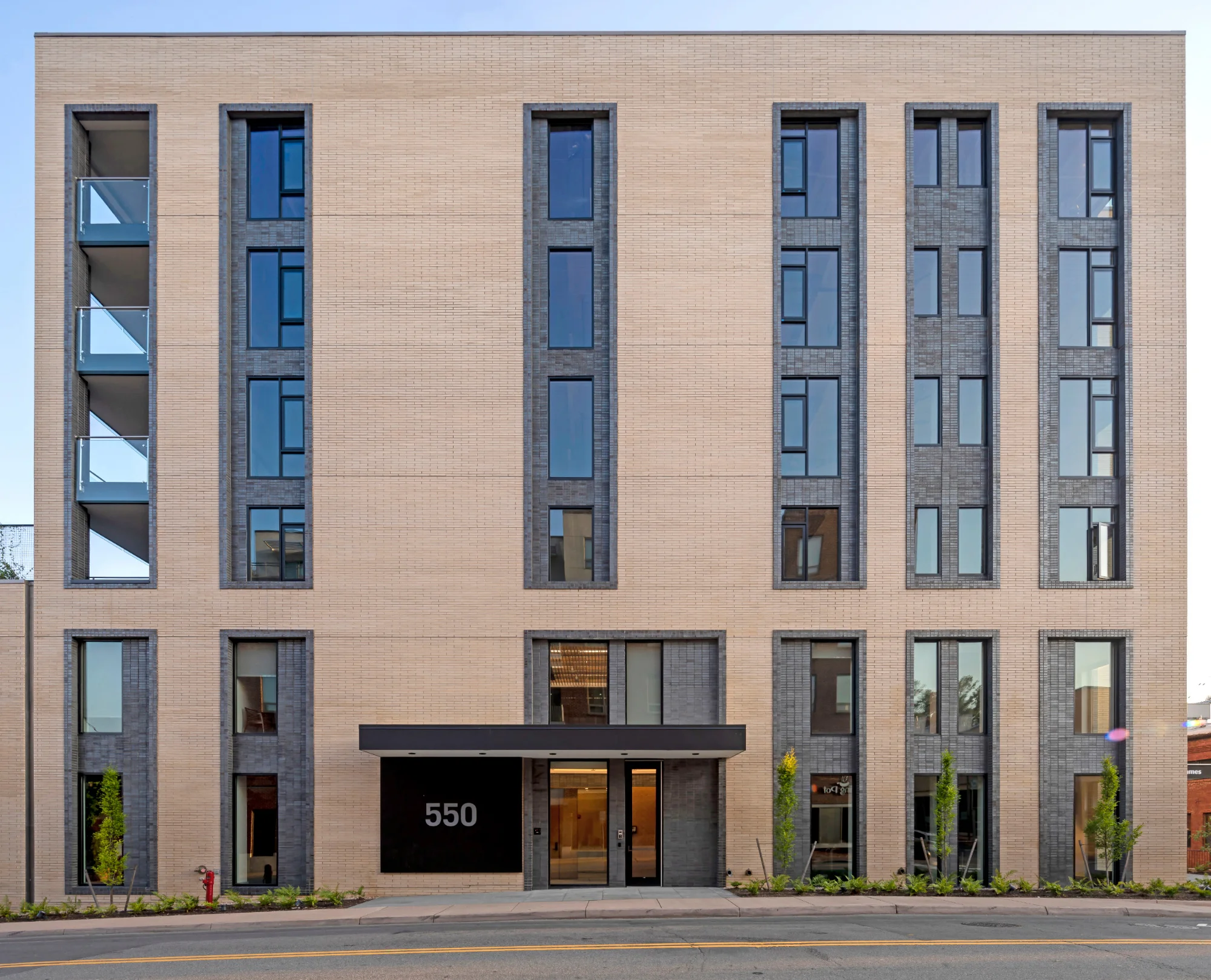
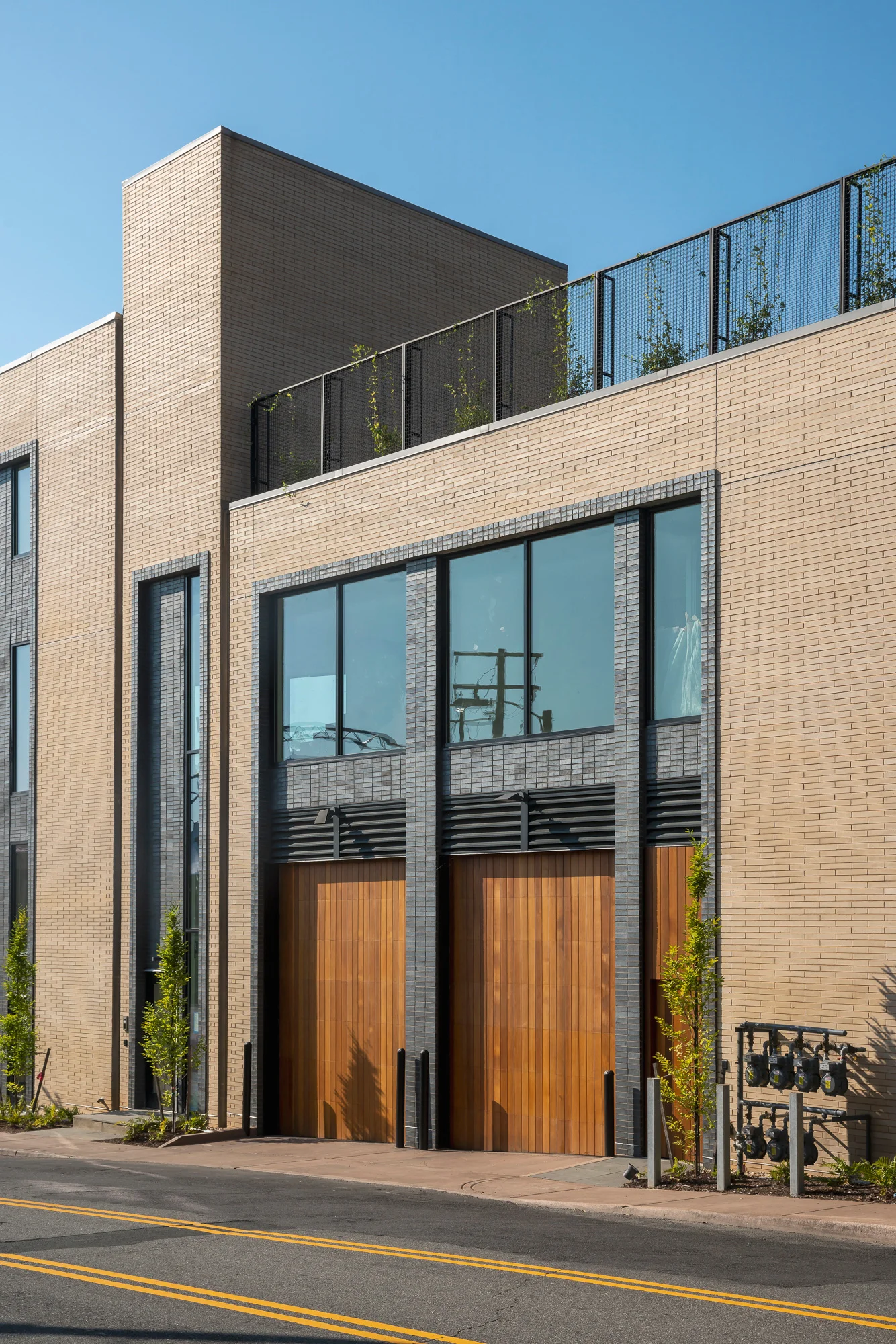
Multiple entries, large windows and a well thought out landscape design by Sophie Johnston of Red Clay activate the street. We worked with the topography of the site to conceal parking underground, avoiding the deadening effect of parked cars at sidewalk level.
